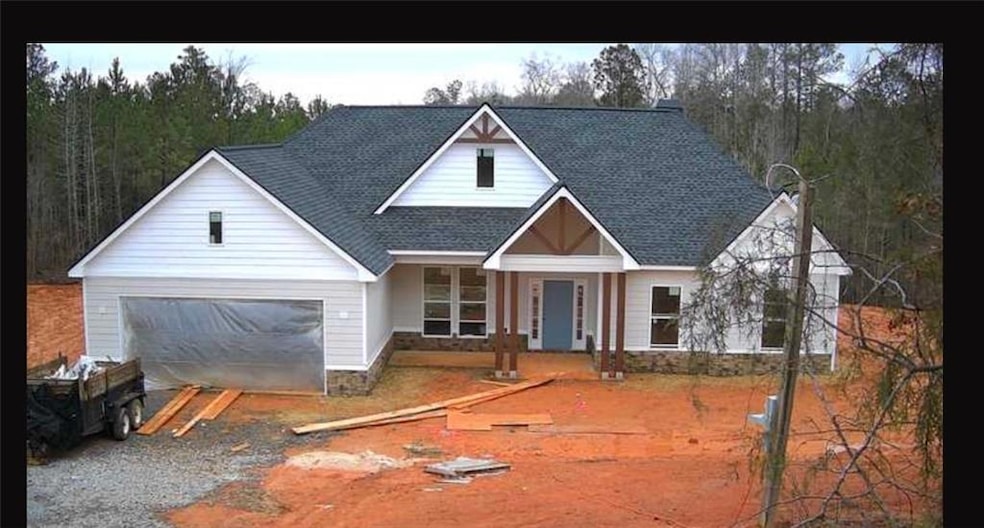
$365,000
- 2 Beds
- 1 Bath
- 1,280 Sq Ft
- 765 Addison Rd
- Buchanan, GA
This charming 2-bedroom, 1-bath home built in 2022 offers the perfect setting for self-sufficient living on 3.64 picturesque acres with pasture and lake views, all nestled within a lovingly tended family farm that has been cared for for generations. Inside, you’ll enjoy 1,280 square feet of open-concept living space featuring a spacious kitchen with stainless steel appliances and large pantry,
Jessica Johnson Porch Property Group, LLC
