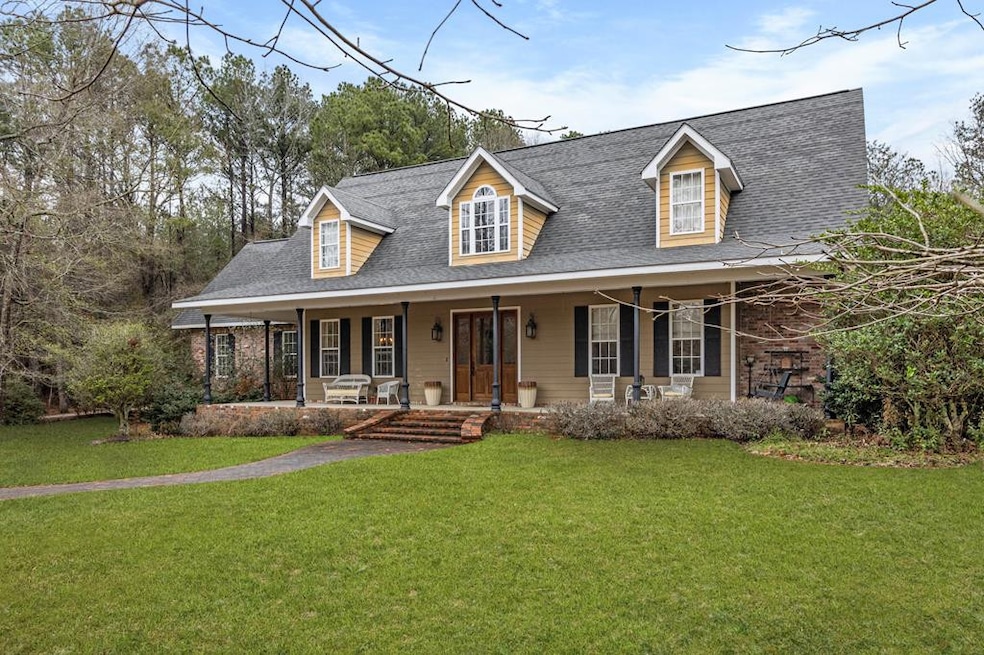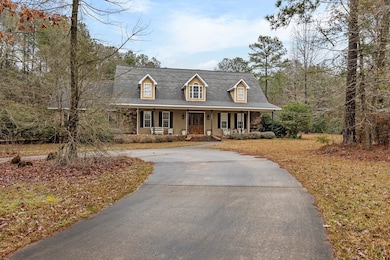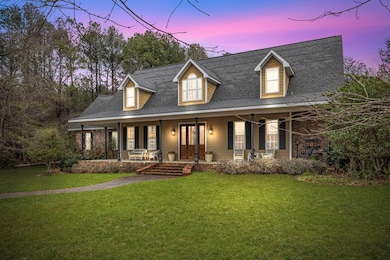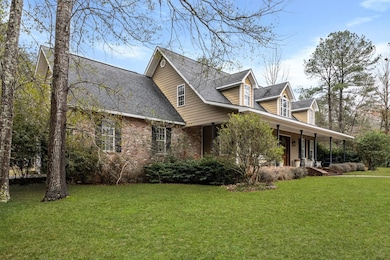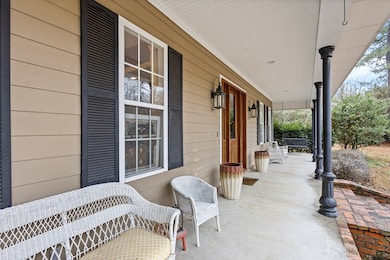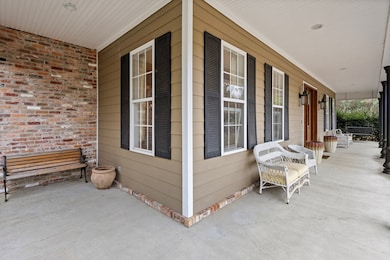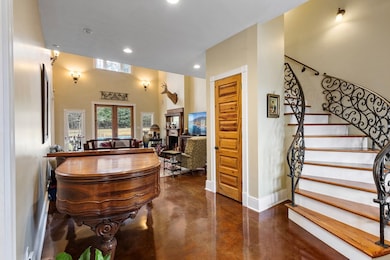1056 Turkey Ridge Rd Summit, MS 39666
Estimated payment $2,592/month
Highlights
- Private Pool
- Cul-De-Sac
- Porch
- North Pike Elementary School Rated A-
- Fireplace
- 2 Car Attached Garage
About This Home
Nestled on a sprawling 2-acre lot in a peaceful cul-de-sac within the highly sought-after North Pike School District, this stunning 3,279 sq. ft. home offers the perfect blend of elegance, comfort, and functionality. Boasting four spacious bedrooms and three luxurious bathrooms, plus a versatile recreational room that can serve as a fifth bedroom, this home is designed to accommodate families of all sizes. Step inside to be greeted by stained concrete floors and a handcrafted custom iron staircase, creating an open and airy atmosphere. The chef's kitchen is a masterpiece, featuring granite countertops, a gas cooktop, and custom Honduran pine cabinetry adorned with handcrafted copper handles. Upstairs, the warmth of heart pine flooring adds charm and character, while the bathrooms showcase sleek marble countertops. Outside, the in-ground pool offers a private oasis, perfect for relaxation or entertaining. This exceptional home seamlessly blends rustic beauty with modern convenience, making it a rare find in a prime location. Don't miss your chance to own this one-of-a-kind property—schedule your private tour today!
Listing Agent
Berkshire Hathaway HomeServices-Cabin & Creek License #S60399 Listed on: 02/07/2026
Home Details
Home Type
- Single Family
Est. Annual Taxes
- $3,278
Year Built
- Built in 2006
Lot Details
- 2.13 Acre Lot
- Cul-De-Sac
- Level Lot
- Zoning described as General Residence District
Parking
- 2 Car Attached Garage
Home Design
- Shingle Roof
Interior Spaces
- 3,279 Sq Ft Home
- 2-Story Property
- Fireplace
- Concrete Flooring
- Home Security System
Bedrooms and Bathrooms
- 4 Bedrooms
- 3 Full Bathrooms
Outdoor Features
- Private Pool
- Porch
Utilities
- Cooling Available
- Heating Available
- Septic Tank
Community Details
- Deerfield Subdivision
Listing and Financial Details
- Assessor Parcel Number 712464-H
Map
Tax History
| Year | Tax Paid | Tax Assessment Tax Assessment Total Assessment is a certain percentage of the fair market value that is determined by local assessors to be the total taxable value of land and additions on the property. | Land | Improvement |
|---|---|---|---|---|
| 2025 | $3,822 | $29,342 | $0 | $0 |
| 2024 | $3,278 | $24,955 | $0 | $0 |
| 2023 | $3,054 | $24,955 | $0 | $0 |
| 2022 | $3,007 | $24,955 | $0 | $0 |
| 2021 | $2,998 | $24,955 | $0 | $0 |
| 2020 | $3,102 | $25,631 | $0 | $0 |
| 2019 | $3,019 | $25,631 | $0 | $0 |
| 2018 | $2,997 | $25,631 | $0 | $0 |
| 2017 | $2,927 | $25,631 | $0 | $0 |
| 2016 | $2,549 | $25,631 | $0 | $0 |
| 2015 | $2,431 | $25,155 | $0 | $0 |
| 2014 | $2,543 | $26,764 | $0 | $0 |
| 2013 | -- | $26,764 | $0 | $0 |
Property History
| Date | Event | Price | List to Sale | Price per Sq Ft |
|---|---|---|---|---|
| 02/07/2026 02/07/26 | Price Changed | $450,000 | 0.0% | $137 / Sq Ft |
| 02/07/2026 02/07/26 | For Sale | $450,000 | +1.1% | $137 / Sq Ft |
| 02/01/2026 02/01/26 | Off Market | -- | -- | -- |
| 02/01/2026 02/01/26 | Price Changed | $445,000 | -2.2% | $136 / Sq Ft |
| 09/02/2025 09/02/25 | For Sale | $455,000 | -3.2% | $139 / Sq Ft |
| 06/19/2025 06/19/25 | Off Market | -- | -- | -- |
| 02/17/2025 02/17/25 | For Sale | $470,000 | -- | $143 / Sq Ft |
Source: MLS United
MLS Number: 144043
APN: 712464-H
- 1030 Kenna Rd
- 1010 Deerfield Rd
- 1125 Deerfield Rd
- 1055 Kori Ln
- 0 Robert Jones Rd
- 0 County Line Unit 4129407
- 1122 Willis Cotton Rd
- 3161 Old Brookhaven Rd
- 5060 Old Brookhaven Rd
- 1028 Antler Dr
- 1141 Ward Jackson Rd
- 1135 Ward Jackson Rd
- 1119 Willis Cotton Rd
- 0 Country Lake Dr Unit 4128554
- 0 Country Lake Dr Unit 4128553
- 1010 Orleans Dr
- 0000 Chantilly Dr
- 1046 Summer Oak Ln
- 1040 Emileigh Dr
- 1082 Double m Ln
- 4113 Dixon Ln SE
- 840 Marion Ave
- 509 Maxine Ave Unit A
- 1080 Pine Cone Ln
- 516 Northwest Ave
- 2083 Martin Rd
- 1300 14th St
- 1328 Parklane Rd
- 3018 Wardlaw Rd
- 463 Monticello St SE
- 1054 Pecan Dr
- 1038 Maple Dr
- 576 Halbert Heights Rd Unit C8
- 800 Magee Dr
- 2018 Stewart Ln
- 1291 Field Lark Ln NE
- 144 Old Highway 98 W Unit 4
- 214 Carter St
Ask me questions while you tour the home.
