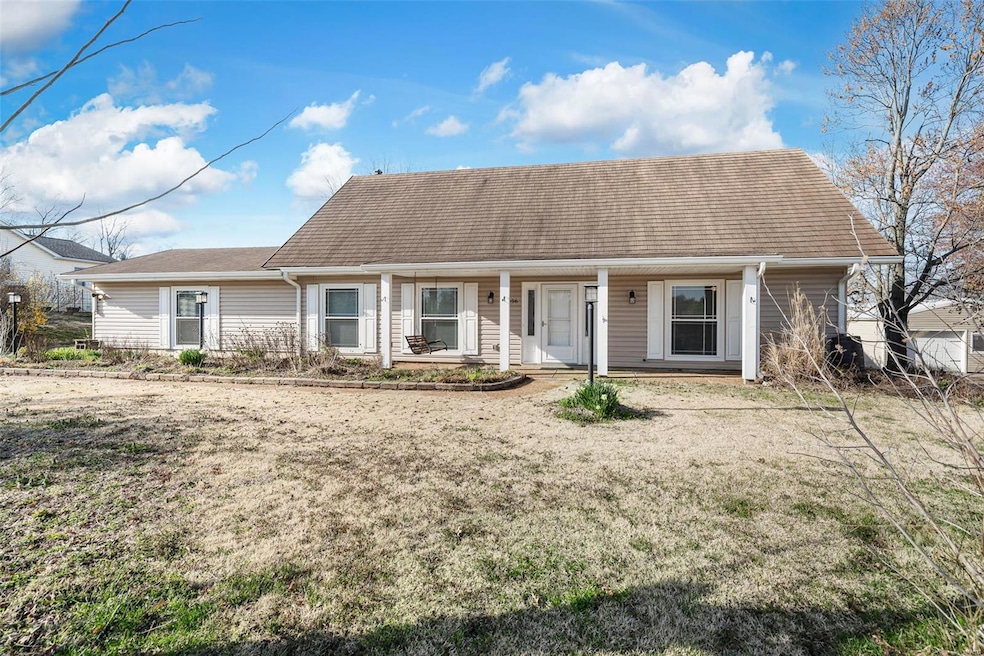
1056 Woodcrest Ln Hazelwood, MO 63042
Highlights
- 1 Acre Lot
- Backs to Trees or Woods
- 2 Car Attached Garage
- Traditional Architecture
- Loft
- Oversized Parking
About This Home
As of May 2025Welcome to this spacious 4-bedroom, 4-bathroom home, offering over 3,400 square feet of comfortable living on a beautiful acre lot. A significant $170,000 addition in 2011 expanded and enhanced the home's living space. The kitchen features a versatile, removable island, and the main level boasts an oversized laundry room for added convenience. Enjoy the ease of a central vacuum system and the ample space of an oversized 2-car garage. Relax on the covered porch and enjoy the seasonal beauty of mature apple and cherry trees. This home is ideally located near parks, shopping, and excellent schools, providing the perfect blend of suburban tranquility and accessibility. There is 4 rain barrels in the shed that go under the down spouts next to the garage and front of the house.
Last Agent to Sell the Property
Realty One Group Trifecta License #2024005328 Listed on: 03/28/2025

Last Buyer's Agent
Berkshire Hathaway HomeServices Select Properties License #2018032576

Home Details
Home Type
- Single Family
Est. Annual Taxes
- $4,483
Year Built
- Built in 1967
Lot Details
- 1 Acre Lot
- Lot Dimensions are 125 x 353 x125 x 353
- Level Lot
- Backs to Trees or Woods
Parking
- 2 Car Attached Garage
- Oversized Parking
- Side or Rear Entrance to Parking
- Garage Door Opener
Home Design
- Traditional Architecture
- Vinyl Siding
Interior Spaces
- 3,421 Sq Ft Home
- 1.5-Story Property
- Central Vacuum
- Family Room
- Living Room
- Loft
- Bonus Room
- Unfinished Basement
- Stubbed For A Bathroom
- Storm Doors
- Dishwasher
- Laundry Room
Flooring
- Carpet
- Vinyl
Bedrooms and Bathrooms
- 4 Bedrooms
- 4 Full Bathrooms
Schools
- Armstrong Elem. Elementary School
- West Middle School
- Hazelwood West High School
Additional Features
- Accessible Parking
- Shed
- Forced Air Zoned Heating and Cooling System
Listing and Financial Details
- Assessor Parcel Number 08L-12-0114
Ownership History
Purchase Details
Home Financials for this Owner
Home Financials are based on the most recent Mortgage that was taken out on this home.Purchase Details
Home Financials for this Owner
Home Financials are based on the most recent Mortgage that was taken out on this home.Purchase Details
Home Financials for this Owner
Home Financials are based on the most recent Mortgage that was taken out on this home.Similar Homes in the area
Home Values in the Area
Average Home Value in this Area
Purchase History
| Date | Type | Sale Price | Title Company |
|---|---|---|---|
| Warranty Deed | $170,000 | Sec | |
| Quit Claim Deed | -- | None Available | |
| Quit Claim Deed | -- | None Available | |
| Quit Claim Deed | -- | None Available |
Mortgage History
| Date | Status | Loan Amount | Loan Type |
|---|---|---|---|
| Open | $172,500 | New Conventional | |
| Closed | $135,000 | New Conventional | |
| Previous Owner | $121,500 | New Conventional | |
| Previous Owner | $120,000 | Purchase Money Mortgage |
Property History
| Date | Event | Price | Change | Sq Ft Price |
|---|---|---|---|---|
| 05/01/2025 05/01/25 | Sold | -- | -- | -- |
| 04/01/2025 04/01/25 | Pending | -- | -- | -- |
| 03/28/2025 03/28/25 | For Sale | $365,000 | -- | $107 / Sq Ft |
| 03/05/2025 03/05/25 | Off Market | -- | -- | -- |
Tax History Compared to Growth
Tax History
| Year | Tax Paid | Tax Assessment Tax Assessment Total Assessment is a certain percentage of the fair market value that is determined by local assessors to be the total taxable value of land and additions on the property. | Land | Improvement |
|---|---|---|---|---|
| 2024 | $4,483 | $55,600 | $6,690 | $48,910 |
| 2023 | $4,483 | $55,600 | $6,690 | $48,910 |
| 2022 | $3,976 | $43,530 | $7,640 | $35,890 |
| 2021 | $3,909 | $43,530 | $7,640 | $35,890 |
| 2020 | $4,152 | $43,300 | $6,690 | $36,610 |
| 2019 | $4,093 | $43,300 | $6,690 | $36,610 |
| 2018 | $4,527 | $44,420 | $5,740 | $38,680 |
| 2017 | $4,512 | $44,420 | $5,740 | $38,680 |
| 2016 | $4,362 | $42,520 | $6,690 | $35,830 |
| 2015 | $4,189 | $42,520 | $6,690 | $35,830 |
| 2014 | $3,690 | $37,290 | $6,210 | $31,080 |
Agents Affiliated with this Home
-
Dawn Farley

Seller's Agent in 2025
Dawn Farley
Realty One Group Trifecta
(314) 220-4876
1 in this area
8 Total Sales
-
Tammy Mueller

Seller Co-Listing Agent in 2025
Tammy Mueller
Realty One Group Trifecta
(636) 544-0468
1 in this area
33 Total Sales
-
Andrea Fortson

Buyer's Agent in 2025
Andrea Fortson
Berkshire Hathway Home Services
(314) 800-5957
2 in this area
85 Total Sales
Map
Source: MARIS MLS
MLS Number: MIS25013062
APN: 08L-12-0114
- 1209 Woodcrest Ln
- 1098 Utz Ln
- 1212 Woodcrest Ln
- 817 Lightwood Dr
- 1101 Nathaniel Ct
- 1359 Eagles Way Ct
- 1135 Martin Manor Place
- 707 Village Square Dr
- 5407 Ville Rosa Ln
- 777 Lamplight Ln
- 713 Lynn Haven Ln
- 7250 Howdershell Rd
- 5345 Ville Angela Ln
- 1980 Gerard Park Ln
- 1227 Teson Rd
- 5321 Ville Angela Ln
- 698 Carriage Ln
- 2343 La Madera Ln
- 7359 Cartwheel Ln
- 7385 Landi Ct






