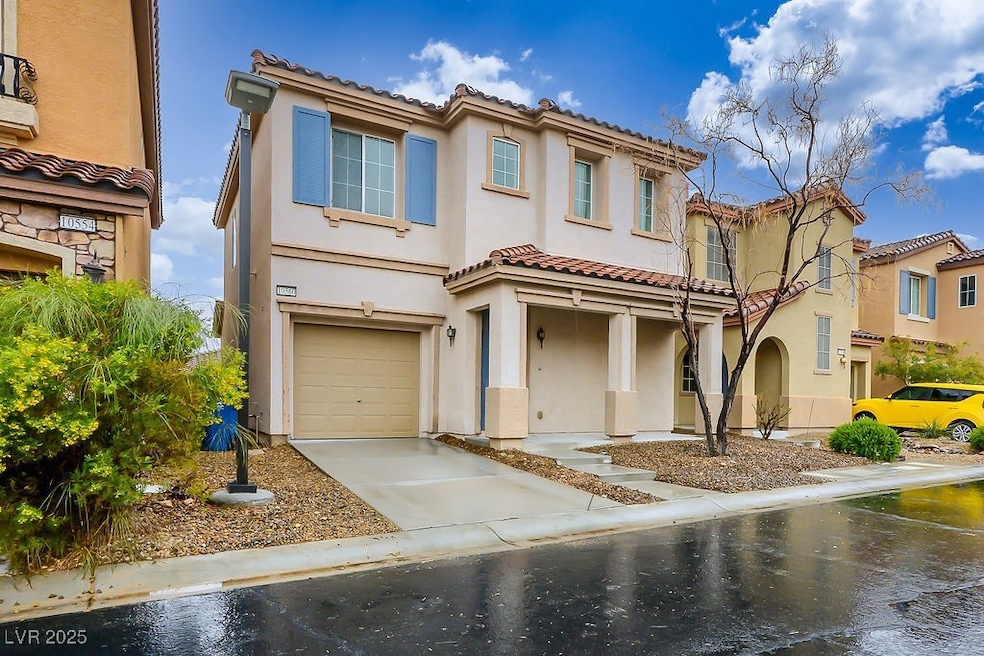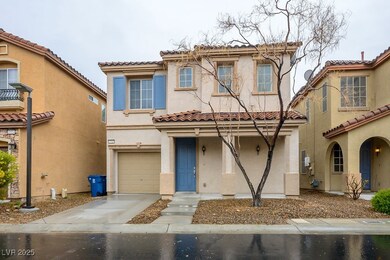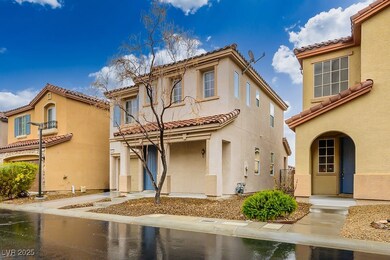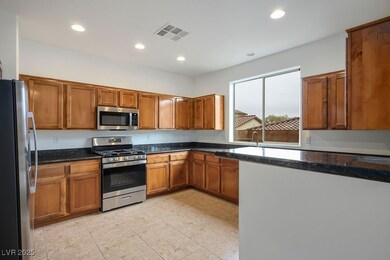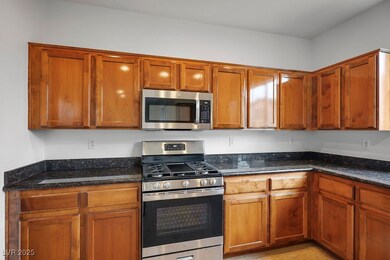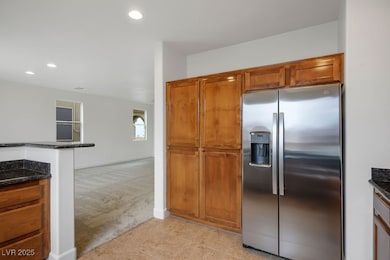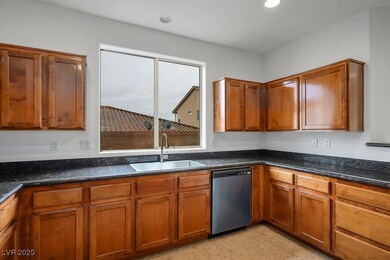
$489,997
- 4 Beds
- 2.5 Baths
- 2,630 Sq Ft
- 10917 Mount Pendleton St
- Las Vegas, NV
Welcome to this turn-key 4 bed, 2 1/2 bath home in Mountains Edge. Downstairs offers an open floor plan with large family room, separate dining room and a kitchen with granite countertops and island. Upstairs features 3 secondary bedrooms, loft, and full bath with 2 sinks. Primary bedroom also has a large retreat for extra space, primary bathroom with a garden tub and separate shower stall, and
Jennifer Hillman Sphere Real Estate
