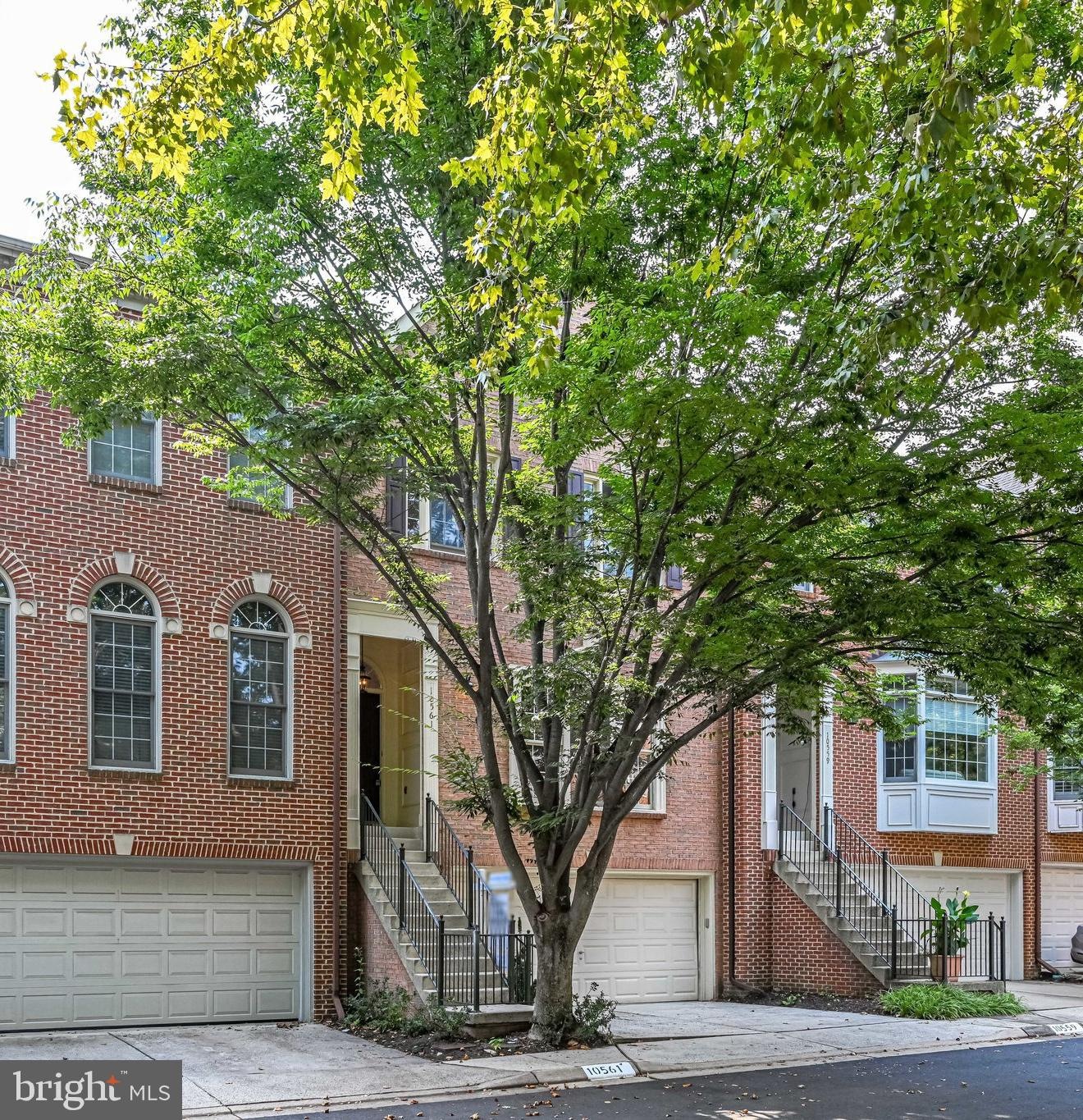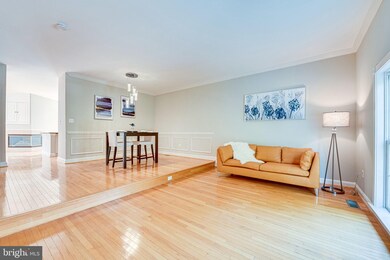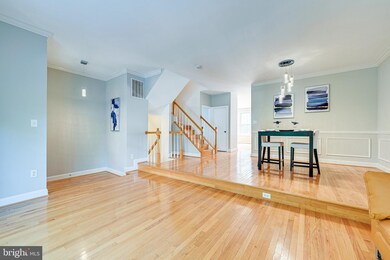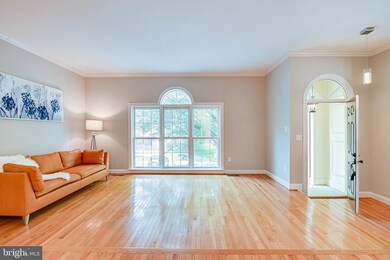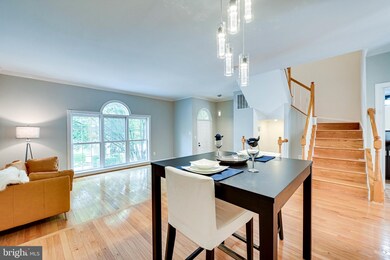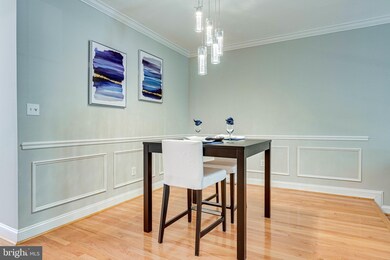
10561 James Wren Way Fairfax, VA 22030
Estimated Value: $886,000 - $924,568
Highlights
- Open Floorplan
- Colonial Architecture
- Wood Flooring
- Johnson Middle School Rated A
- Vaulted Ceiling
- 1 Fireplace
About This Home
As of October 2021Welcome Home to this Rarely Available Updated Luxury 2 Car Garage 3 BR 3.5 BA Townhome. Situated in the sought-after neighborhood of Chancery Square within Walking Distance to Downtown Fairfax, this house shines in charm, beauty, comfort and convenience. This Turnkey Home has been Freshly Painted (September 2021) from Top to Bottom! There is absolutely no carpet in the entire home! NEW HVAC SYSTEM, A/C CONDENSER, AND WATER HEATER installed in 2020 on lower level! Dual Zone HVAC System. The main level boasts an open concept design, lots of natural light, 9 foot ceilings, and a large living and dining room. The spacious, gourmet kitchen was renovated in 2017 with new granite countertops and stainless steel appliances. The convenient powder room on the main level was renovated in 2021. The family room has ample space as well as a two sided gas fireplace. The outdoor living space is a dream! The large deck is a perfect place to start your day with a morning coffee or end your day making dinner on your grill. The tranquil, spacious lower level has new waterproof, designer vinyl flooring installed in 2017 as well as marble tile in the bathroom and hallway. Leaving the walkout lower level, step into the backyard and you will find brand new brick pavers installed in 2021 as well as a great place to start your own garden. Heading to the upper level you will find BEAUTIFUL Armstrong Hardwood Oak installed in 2017 as well as updated master bathroom with quartz vanity. The master bedroom boasts vaulted ceilings and a new ceiling fan (2021). Master closet and secondary closet upstairs has solid hardwood organizing structures installed! Welcome all your guests with a plethora of visitor parking! The location is GREAT - an easy walk to historic downtown Fairfax, Starbucks, So Many Restaurants, Providence Park, George Mason, and of course Woody’s Ice Cream! From location, to upgrades, to spacious living, this home has it all! Open House Saturday and Sunday 9/18 and 9/19
Townhouse Details
Home Type
- Townhome
Est. Annual Taxes
- $6,582
Year Built
- Built in 1995
Lot Details
- 1,745 Sq Ft Lot
- Property is in excellent condition
HOA Fees
- $176 Monthly HOA Fees
Parking
- 2 Car Attached Garage
- Front Facing Garage
- Garage Door Opener
- Off-Street Parking
Home Design
- Colonial Architecture
- Slab Foundation
- Brick Front
Interior Spaces
- 2,755 Sq Ft Home
- Property has 3 Levels
- Open Floorplan
- Crown Molding
- Vaulted Ceiling
- Recessed Lighting
- 1 Fireplace
- Double Pane Windows
- Bay Window
- Six Panel Doors
- Entrance Foyer
- Family Room Off Kitchen
- Combination Dining and Living Room
- Game Room
- Wood Flooring
Kitchen
- Breakfast Room
- Eat-In Kitchen
- Gas Oven or Range
- Microwave
- Ice Maker
- Upgraded Countertops
- Disposal
Bedrooms and Bathrooms
- 3 Bedrooms
- En-Suite Primary Bedroom
- En-Suite Bathroom
Laundry
- Dryer
- Washer
Finished Basement
- Walk-Out Basement
- Basement Fills Entire Space Under The House
- Rear Basement Entry
Schools
- Daniels Run Elementary School
- Fairfax High School
Utilities
- Forced Air Heating and Cooling System
- Vented Exhaust Fan
- Natural Gas Water Heater
Listing and Financial Details
- Tax Lot 49
- Assessor Parcel Number 57 4 32 049
Community Details
Overview
- Association fees include snow removal, trash, management, reserve funds, road maintenance, common area maintenance
- Chancery Square HOA, Phone Number (703) 385-1133
- Chancery Square Subdivision
Amenities
- Common Area
Ownership History
Purchase Details
Home Financials for this Owner
Home Financials are based on the most recent Mortgage that was taken out on this home.Purchase Details
Home Financials for this Owner
Home Financials are based on the most recent Mortgage that was taken out on this home.Purchase Details
Home Financials for this Owner
Home Financials are based on the most recent Mortgage that was taken out on this home.Purchase Details
Home Financials for this Owner
Home Financials are based on the most recent Mortgage that was taken out on this home.Purchase Details
Home Financials for this Owner
Home Financials are based on the most recent Mortgage that was taken out on this home.Similar Homes in Fairfax, VA
Home Values in the Area
Average Home Value in this Area
Purchase History
| Date | Buyer | Sale Price | Title Company |
|---|---|---|---|
| Koshan Jamshed | $724,900 | Realty Title Services Inc | |
| Moran Julie | $600,000 | Republic Title | |
| Tong Ming W | $645,000 | -- | |
| Harrison Francis E | -- | -- | |
| Harrison Francis E | $262,000 | -- |
Mortgage History
| Date | Status | Borrower | Loan Amount |
|---|---|---|---|
| Open | Koshan Jamshed | $688,655 | |
| Previous Owner | Moran Julie | $420,000 | |
| Previous Owner | Tong Ming W | $483,750 | |
| Previous Owner | Harrison Francis E | $75,000 | |
| Previous Owner | Harrison Francis E | $150,000 |
Property History
| Date | Event | Price | Change | Sq Ft Price |
|---|---|---|---|---|
| 10/22/2021 10/22/21 | Sold | $724,900 | 0.0% | $263 / Sq Ft |
| 09/25/2021 09/25/21 | Pending | -- | -- | -- |
| 09/17/2021 09/17/21 | For Sale | $724,900 | +20.8% | $263 / Sq Ft |
| 08/14/2017 08/14/17 | Sold | $600,000 | 0.0% | $218 / Sq Ft |
| 07/15/2017 07/15/17 | Pending | -- | -- | -- |
| 07/12/2017 07/12/17 | For Sale | $599,900 | -- | $218 / Sq Ft |
Tax History Compared to Growth
Tax History
| Year | Tax Paid | Tax Assessment Tax Assessment Total Assessment is a certain percentage of the fair market value that is determined by local assessors to be the total taxable value of land and additions on the property. | Land | Improvement |
|---|---|---|---|---|
| 2024 | $7,942 | $771,100 | $256,500 | $514,600 |
| 2023 | $7,537 | $735,300 | $244,200 | $491,100 |
| 2022 | $7,092 | $702,200 | $244,200 | $458,000 |
| 2021 | $6,582 | $612,300 | $244,200 | $368,100 |
| 2020 | $6,582 | $612,300 | $244,200 | $368,100 |
| 2019 | $6,375 | $600,200 | $239,300 | $360,900 |
| 2018 | $6,297 | $594,100 | $236,800 | $357,300 |
| 2017 | $3,149 | $594,100 | $236,800 | $356,300 |
| 2016 | $3,155 | $594,100 | $236,800 | $357,300 |
| 2015 | $6,187 | $588,100 | $234,400 | $353,700 |
| 2014 | $5,934 | $570,600 | $227,500 | $343,100 |
Agents Affiliated with this Home
-
Ryan Marquiss

Seller's Agent in 2021
Ryan Marquiss
Marquiss Realty, LLC
(571) 528-8099
2 in this area
93 Total Sales
-
Ahmad Behroozian

Buyer's Agent in 2021
Ahmad Behroozian
Fairfax Realty Select
(202) 981-7000
2 in this area
18 Total Sales
-
Moon Choi

Seller's Agent in 2017
Moon Choi
RE/MAX
(703) 407-3699
5 in this area
67 Total Sales
-
Ryan Rice

Buyer's Agent in 2017
Ryan Rice
Keller Williams Capital Properties
(571) 212-8339
4 in this area
277 Total Sales
Map
Source: Bright MLS
MLS Number: VAFC2000506
APN: 57-4-32-00-049
- 4180 Lord Culpeper Ln
- 4132 Leonard Dr
- 10630 Maple St
- 10632 Pocket Place
- 10634 Pocket Place
- 10636 Pocket Place
- 10451 Breckinridge Ln
- 10419 Darby St
- 10720 West Dr Unit 101
- 10723 West Dr Unit 303
- 4208 Sideburn Rd
- 10406 Forest Ave
- 4104 Oxford Ln Unit 304
- 4094 Glendale Way
- 10706 Simpson Mews Ln
- 10355 Main St
- 10328 Sager Ave Unit 124
- 4222 Lamarre Dr
- 10317 Beaumont St
- 10518 Meadow Bridge Ln
- 10561 James Wren Way
- 10559 James Wren Way
- 10563 James Wren Way
- 4170 Lord Culpeper Ln
- 4172 Lord Culpeper Ln
- 4168 Lord Culpeper Ln
- 4174 Lord Culpeper Ln
- 10555 James Wren Way
- 10509 Capt John Smith Ct
- 10509 Captain John Smith Ct
- 4176 Lord Culpeper Ln
- 10553 James Wren Way
- 10508 Captain John Smith Ct
- 10547 James Wren Way
- 10507 Captain John Smith Ct
- 4178 Lord Culpeper Ln
- 10551 James Wren Way
- 10506 Captain John Smith Ct
- 10545 James Wren Way
