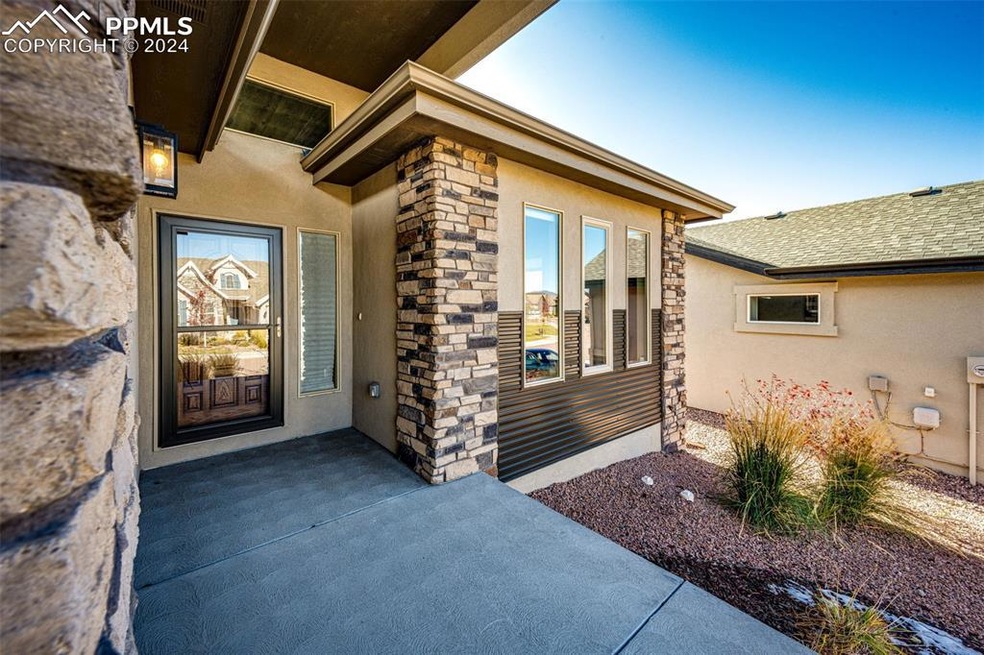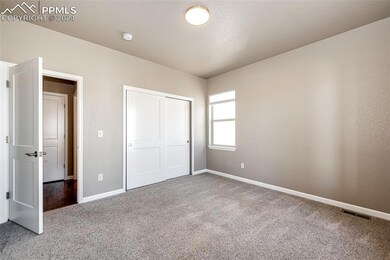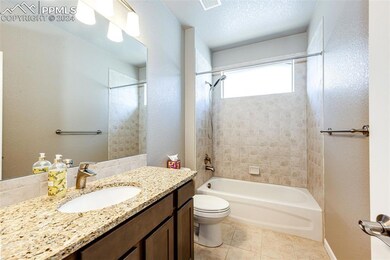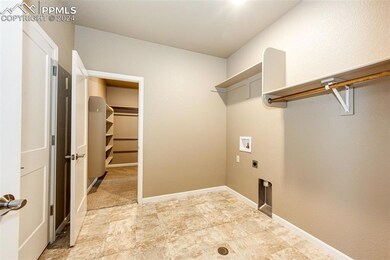
10561 Kelowna View Colorado Springs, CO 80908
Kettle Creek NeighborhoodHighlights
- Gated Community
- Mountain View
- Wood Flooring
- Mountain View Elementary School Rated A-
- Ranch Style House
- Covered patio or porch
About This Home
As of February 2025Charming Ranch-Style Home with Mountain Views in Gated Community. Discover easy, elegant living in this beautifully maintained ranch-style home located in a secure, gated community. Enjoy breathtaking mountain views and a thoughtfully designed, low-maintenance yard, perfect for those seeking a lock-and-leave lifestyle. The open-concept main floor is flooded with natural light and features a spacious living room, a gourmet kitchen with granite countertops, large island and granite countertops and a dining area ideal for entertaining. The finished basement offers additional living space, including a versatile family room, extra bedrooms, and a full bath, ideal for guests or a home office. The yard is maintained by the HOA This home blends luxury, convenience, and scenic beauty—perfect for those seeking a peaceful retreat without sacrificing modern amenities.
Last Agent to Sell the Property
Berkshire Hathaway Homeservices Rocky Mountain Brokerage Phone: 303-688-6644 Listed on: 11/05/2024

Home Details
Home Type
- Single Family
Est. Annual Taxes
- $2,650
Year Built
- Built in 2018
Lot Details
- 6,098 Sq Ft Lot
- Back Yard Fenced
- Landscaped
HOA Fees
- $249 Monthly HOA Fees
Parking
- 2 Car Attached Garage
- Garage Door Opener
- Driveway
Home Design
- Ranch Style House
- Shingle Roof
- Stone Siding
- Stucco
Interior Spaces
- 3,602 Sq Ft Home
- Ceiling Fan
- Gas Fireplace
- Mountain Views
- Basement Fills Entire Space Under The House
Kitchen
- Double Oven
- Plumbed For Gas In Kitchen
- Range Hood
- Microwave
- Dishwasher
- Disposal
Flooring
- Wood
- Carpet
- Ceramic Tile
Bedrooms and Bathrooms
- 4 Bedrooms
Schools
- Mountain View Elementary School
- Challenger Middle School
- Pine Creek High School
Utilities
- Forced Air Heating and Cooling System
- 220 Volts in Kitchen
Additional Features
- Remote Devices
- Covered patio or porch
Community Details
Overview
- Association fees include covenant enforcement, lawn, ground maintenance, management, snow removal, trash removal, water
- Built by Vanguard Homes
- Falkirk
- On-Site Maintenance
- Greenbelt
Security
- Gated Community
Ownership History
Purchase Details
Home Financials for this Owner
Home Financials are based on the most recent Mortgage that was taken out on this home.Purchase Details
Purchase Details
Home Financials for this Owner
Home Financials are based on the most recent Mortgage that was taken out on this home.Purchase Details
Home Financials for this Owner
Home Financials are based on the most recent Mortgage that was taken out on this home.Purchase Details
Similar Homes in Colorado Springs, CO
Home Values in the Area
Average Home Value in this Area
Purchase History
| Date | Type | Sale Price | Title Company |
|---|---|---|---|
| Warranty Deed | $675,000 | Stewart Title | |
| Warranty Deed | -- | None Listed On Document | |
| Divorce Dissolution Of Marriage Transfer | -- | Amrock Llc | |
| Warranty Deed | $510,000 | Unified Title Company | |
| Warranty Deed | $102,500 | Legacy Title Group |
Mortgage History
| Date | Status | Loan Amount | Loan Type |
|---|---|---|---|
| Open | $150,000 | New Conventional | |
| Previous Owner | $476,850 | New Conventional | |
| Previous Owner | $484,350 | New Conventional |
Property History
| Date | Event | Price | Change | Sq Ft Price |
|---|---|---|---|---|
| 02/10/2025 02/10/25 | Sold | $675,000 | 0.0% | $187 / Sq Ft |
| 01/22/2025 01/22/25 | Off Market | $675,000 | -- | -- |
| 01/17/2025 01/17/25 | Price Changed | $675,000 | -2.9% | $187 / Sq Ft |
| 12/20/2024 12/20/24 | Price Changed | $695,000 | -1.4% | $193 / Sq Ft |
| 11/13/2024 11/13/24 | Price Changed | $705,000 | -1.9% | $196 / Sq Ft |
| 11/05/2024 11/05/24 | For Sale | $719,000 | -- | $200 / Sq Ft |
Tax History Compared to Growth
Tax History
| Year | Tax Paid | Tax Assessment Tax Assessment Total Assessment is a certain percentage of the fair market value that is determined by local assessors to be the total taxable value of land and additions on the property. | Land | Improvement |
|---|---|---|---|---|
| 2024 | $2,650 | $48,180 | $7,710 | $40,470 |
| 2022 | $2,446 | $36,960 | $7,690 | $29,270 |
| 2021 | $2,718 | $38,040 | $7,920 | $30,120 |
| 2020 | $2,938 | $38,170 | $6,330 | $31,840 |
| 2019 | $1,695 | $22,250 | $6,330 | $15,920 |
| 2018 | $52 | $670 | $670 | $0 |
Agents Affiliated with this Home
-
Don Bobeda

Seller's Agent in 2025
Don Bobeda
Berkshire Hathaway Homeservices Rocky Mountain
(303) 688-6644
1 in this area
100 Total Sales
-
Diane Ortiz

Buyer's Agent in 2025
Diane Ortiz
Shift Real Estate LLC
(303) 587-0312
1 in this area
57 Total Sales
Map
Source: Pikes Peak REALTOR® Services
MLS Number: 2731634
APN: 62281-05-059
- 10549 Kelowna View
- 2720 Stone Creek Rd
- 2755 Lumberjack Dr
- 3060 Kettle Ridge Dr
- 10724 Black Elk Way
- 10725 Black Elk Way
- 2503 Antietam Ln
- 10624 Ouray Creek Point
- 10833 Creede Creek Point
- 2853 Blackwood Place
- 10632 Leadville Creek Point
- 2712 Emerald Ridge Dr
- 10835 Tincup Creek Point
- 1976 Peridot Loop Heights
- 9918 Sully Ct
- 3228 Bewildering Heights
- 2452 Spanish Oak Terrace
- 2512 Willow Glen Dr
- 11068 Crisp Air Dr
- 3351 Promontory Peak Dr






