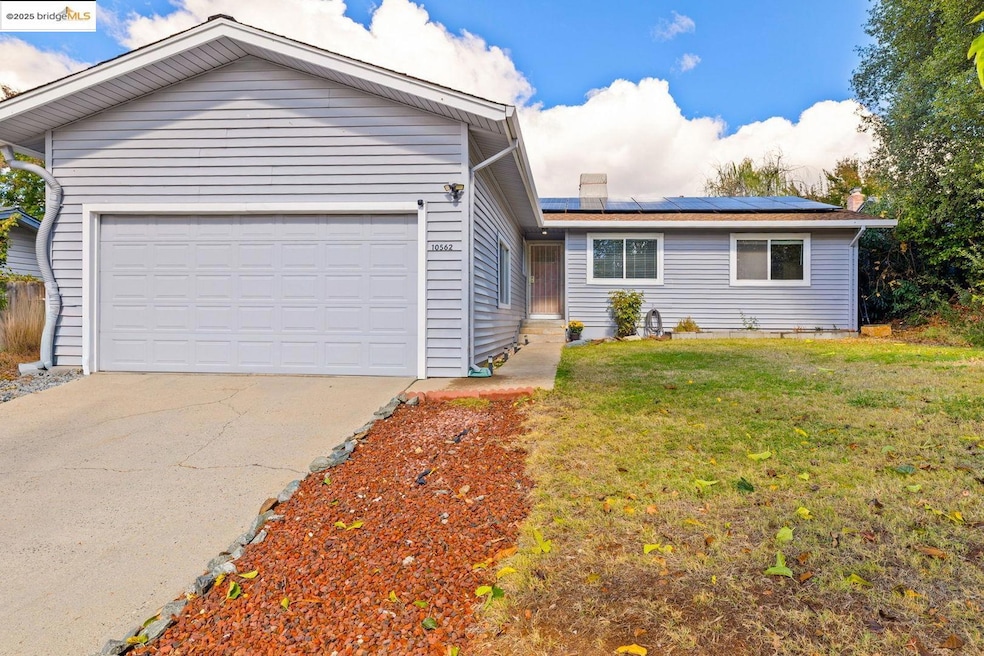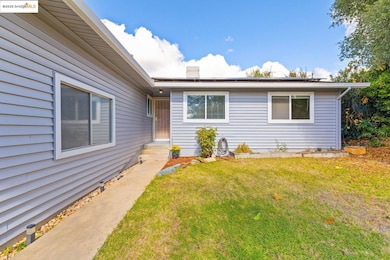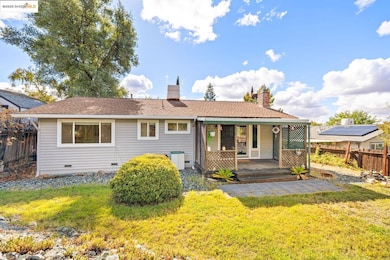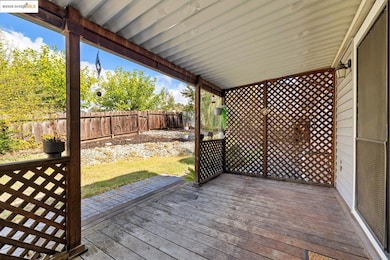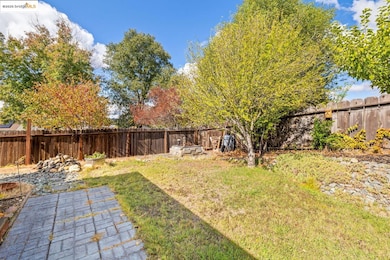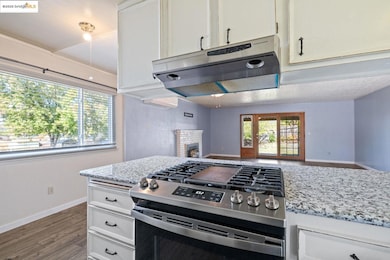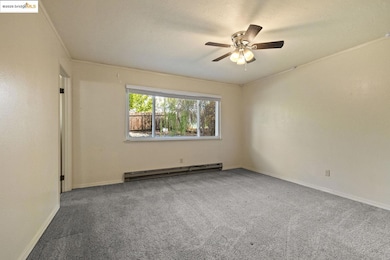10562 Suzanne Ct Unit n/a Jamestown, CA 95327
Estimated payment $2,188/month
Highlights
- Solar Power System
- Stone Countertops
- Cul-De-Sac
- Window or Skylight in Bathroom
- No HOA
- 2 Car Attached Garage
About This Home
Move-In-Ready 3-bedroom Home in Cul-de-Sac! Welcome to this charming 3-bedroom, 2-bath home nestled in a peaceful cul-de-sac. This property is truly move-in ready and offers comfort, convenience to town and updates throughout. Upgrades include brand new flooring, new countertops, dual pane windows and new mini split. 2 Car garage with electric garage door opener offering spacious storage. Whether you're a First-Time Homebuyer, downsizing or looking for a low maintenance property, this property checks all the boxes. Don't miss your chance to make this well-maintained home yours!
Listing Agent
Tammy Hammond
Answer Home Loans, Inc. License #02114742 Listed on: 10/28/2025
Home Details
Home Type
- Single Family
Year Built
- Built in 1974
Lot Details
- 6,809 Sq Ft Lot
- Cul-De-Sac
- Fenced
- Level Lot
- Back and Front Yard
Parking
- 2 Car Attached Garage
- Garage Door Opener
Home Design
- Patio Home
- Shingle Roof
- Vinyl Siding
- Concrete Perimeter Foundation
Interior Spaces
- 1,260 Sq Ft Home
- 1-Story Property
- Brick Fireplace
- Family Room
- Washer and Dryer Hookup
Kitchen
- Breakfast Bar
- Gas Range
- Dishwasher
- Stone Countertops
- Disposal
Flooring
- Carpet
- Laminate
- Tile
Bedrooms and Bathrooms
- 3 Bedrooms
- 2 Full Bathrooms
- Granite Bathroom Countertops
- Bathtub and Shower Combination in Primary Bathroom
- Window or Skylight in Bathroom
Eco-Friendly Details
- Energy-Efficient Appliances
- Solar Power System
- Solar owned by a third party
Utilities
- Cooling System Mounted To A Wall/Window
- Multiple Heating Units
- Heating System Uses Propane
- Heating System Powered By Leased Propane
- High-Efficiency Water Heater
Community Details
- No Home Owners Association
- Tuolumne County Aor Association
- 01H Mother Lode W Subdivision
Map
Home Values in the Area
Average Home Value in this Area
Property History
| Date | Event | Price | List to Sale | Price per Sq Ft |
|---|---|---|---|---|
| 11/09/2025 11/09/25 | Price Changed | $349,000 | -2.8% | $277 / Sq Ft |
| 10/29/2025 10/29/25 | Price Changed | $359,000 | -1.6% | $285 / Sq Ft |
| 10/28/2025 10/28/25 | For Sale | $365,000 | -- | $290 / Sq Ft |
Source: bridgeMLS
MLS Number: 41116056
