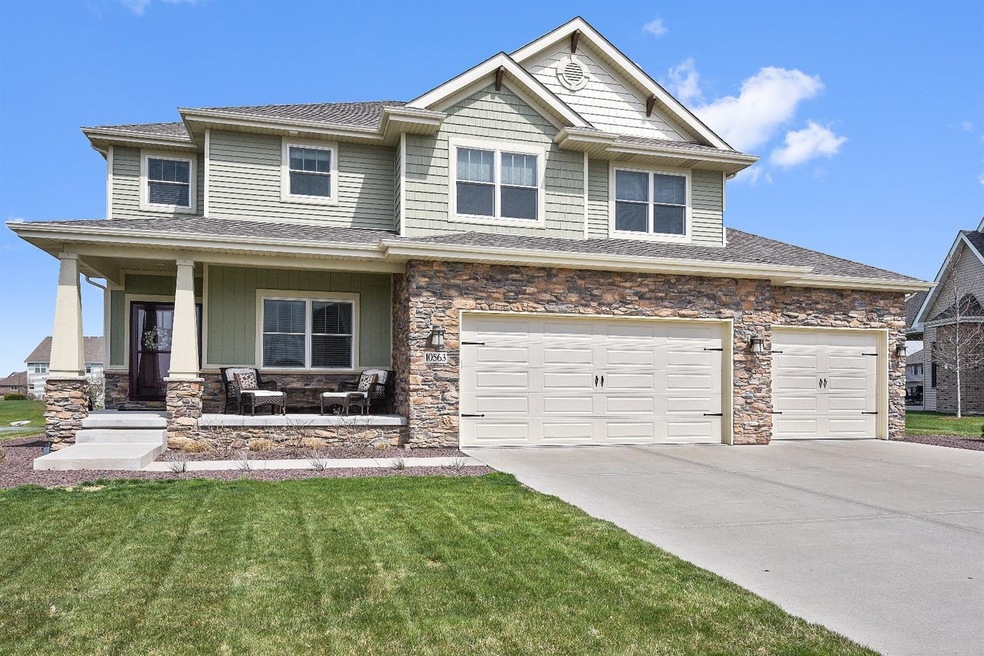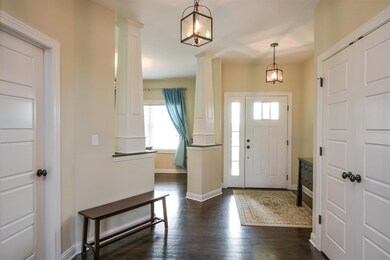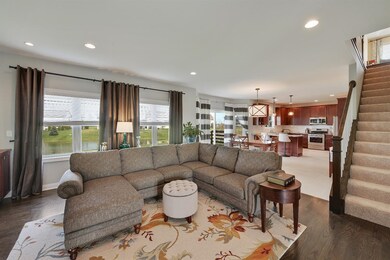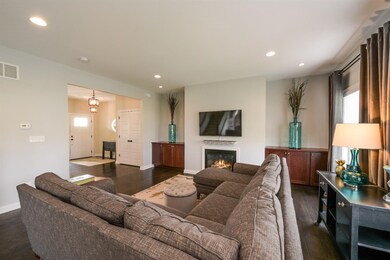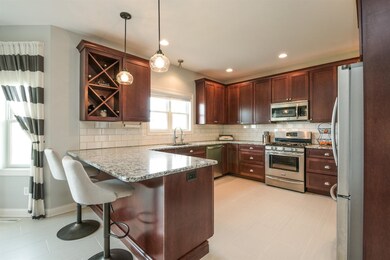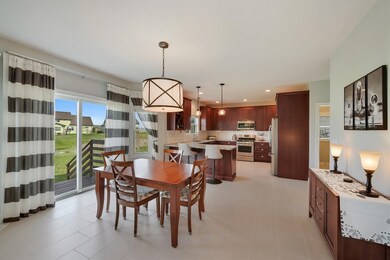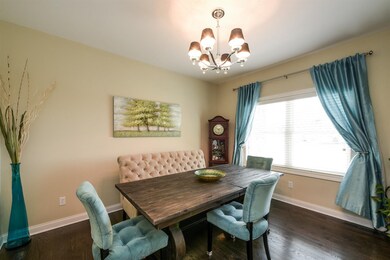
10563 Douglas Dr St. John, IN 46373
Saint John NeighborhoodEstimated Value: $513,000 - $719,000
Highlights
- Whirlpool Bathtub
- Den
- Formal Dining Room
- Lincoln Elementary School Rated A
- Covered patio or porch
- 3.5 Car Attached Garage
About This Home
As of June 2018TRULY MAGNIFICENT, IMMACULATE, 3 YEAR NEW, TWO STORY HOME situated on a professionally landscaped lot overlooking a calming pond water feature with wildlife galore. This home provides DETAIL & DESIGN throughout! Hardwood Flooring gleams throughout the foyer, formal dining room, and living room including a cozy fireplace creating instant comfort along w/light streaming in from the abundance of windows, open to the Chef's kitchen boasting Medallion cabinetry, Granite Countertops, Breakfast Bar and Stainless Steel appliances included. The Master Suite includes a private bath, jetted tub, marble top vanity with double sinks, custom marble tile shower & spacious walk-in closet. The FULL BASEMENT and attached 3 car garage provide plenty of storage space! Conveniently located close to IL border w/the ability to commute to Chicago if need be. CALL TODAY FOR A PRIVATE TOUR!!!
Last Agent to Sell the Property
McColly Real Estate License #RB14043690 Listed on: 05/09/2018

Home Details
Home Type
- Single Family
Est. Annual Taxes
- $4,752
Year Built
- Built in 2015
Lot Details
- 0.3 Acre Lot
- Lot Dimensions are 89x140
- Sprinkler System
HOA Fees
- $25 Monthly HOA Fees
Parking
- 3.5 Car Attached Garage
- Garage Door Opener
Home Design
- Vinyl Siding
- Stone Exterior Construction
- Cement Board or Planked
Interior Spaces
- 2,533 Sq Ft Home
- 2-Story Property
- Formal Dining Room
- Den
- Keeping Room with Fireplace
- Basement
Kitchen
- Microwave
- Dishwasher
- Disposal
Bedrooms and Bathrooms
- 4 Bedrooms
- En-Suite Primary Bedroom
- Whirlpool Bathtub
Laundry
- Laundry Room
- Dryer
- Washer
Outdoor Features
- Covered patio or porch
Utilities
- Cooling Available
- Forced Air Heating System
- Heating System Uses Natural Gas
Listing and Financial Details
- Assessor Parcel Number 451503327009000015
Community Details
Overview
- Gates Of St. John Subdivision
Building Details
- Net Lease
Ownership History
Purchase Details
Home Financials for this Owner
Home Financials are based on the most recent Mortgage that was taken out on this home.Purchase Details
Home Financials for this Owner
Home Financials are based on the most recent Mortgage that was taken out on this home.Similar Homes in the area
Home Values in the Area
Average Home Value in this Area
Purchase History
| Date | Buyer | Sale Price | Title Company |
|---|---|---|---|
| Schwartz Bradford J | -- | Fidelity National Title Co | |
| Levinson Jeffrey S | -- | Fidelity National Title Co | |
| Visionary Vanguard Inc | -- | Fidelity National Title Co |
Mortgage History
| Date | Status | Borrower | Loan Amount |
|---|---|---|---|
| Open | Schwartz Bradford J | $302,000 | |
| Closed | Schwartz Bradford J | $323,000 | |
| Closed | Schwartz Bradford J | $332,000 | |
| Closed | Schwartz Bradford J | $330,000 | |
| Previous Owner | Levinson | $328,200 | |
| Previous Owner | Levinson Jeffrey S | $333,200 |
Property History
| Date | Event | Price | Change | Sq Ft Price |
|---|---|---|---|---|
| 06/25/2018 06/25/18 | Sold | $430,000 | 0.0% | $170 / Sq Ft |
| 06/21/2018 06/21/18 | Pending | -- | -- | -- |
| 05/09/2018 05/09/18 | For Sale | $430,000 | -- | $170 / Sq Ft |
Tax History Compared to Growth
Tax History
| Year | Tax Paid | Tax Assessment Tax Assessment Total Assessment is a certain percentage of the fair market value that is determined by local assessors to be the total taxable value of land and additions on the property. | Land | Improvement |
|---|---|---|---|---|
| 2024 | $11,402 | $488,100 | $85,400 | $402,700 |
| 2023 | $5,316 | $480,600 | $85,400 | $395,200 |
| 2022 | $5,714 | $464,300 | $77,700 | $386,600 |
| 2021 | $5,386 | $433,400 | $60,400 | $373,000 |
| 2020 | $4,807 | $384,500 | $60,400 | $324,100 |
| 2019 | $4,394 | $373,800 | $60,400 | $313,400 |
| 2018 | $4,508 | $334,700 | $60,400 | $274,300 |
| 2017 | $4,752 | $333,400 | $60,400 | $273,000 |
| 2016 | $4,534 | $325,500 | $60,400 | $265,100 |
| 2014 | $7 | $300 | $300 | $0 |
| 2013 | $7 | $300 | $300 | $0 |
Agents Affiliated with this Home
-
Gina Guarino

Seller's Agent in 2018
Gina Guarino
McColly Real Estate
(219) 765-6698
115 in this area
403 Total Sales
-
Karin Gustafson

Buyer's Agent in 2018
Karin Gustafson
Advanced Real Estate, LLC
(708) 663-2083
4 in this area
89 Total Sales
Map
Source: Northwest Indiana Association of REALTORS®
MLS Number: GNR434368
APN: 45-15-03-327-009.000-015
- 10543 Douglas Dr
- 10682 Scarlett Oak
- 9384 W 106th Place
- 9329 W 106th Place
- 9440 W 106th Place
- 9448 W 106th Place
- 9194 Hickory Place
- 9184 Hickory Place
- 10873 Walnut Dr
- 10883 Walnut Dr
- 8635 W 105th Ave
- 8716 Orchid Dr
- 8771 W 108th Dr
- 8769 W 108th Dr
- 8765 W 108th Dr
- 8761 W 108th Dr
- 8759 W 108th Dr
- 8657 Larkspur Terrace
- 8757 W 108th Dr
- 7715 W 105th Ave
- 10563 Douglas Dr
- 10583 Douglas Dr
- 10641 Douglas Dr
- 9220 W 106th Ave
- 10578 Douglas Dr
- 9190 W 106th Ave
- 9275 Chestnut Cove
- 9255 Chestnut Cove
- 9260 W 106th Ave
- 10558 Bridlewood St
- 10558 Bridlewood St Unit 10B
- 10578 Bridlewood St
- 10598 Bridlewood St
- 10538 Bridlewood St
- 9235 Chestnut Cove
- 9290 W 106th Ave
- 10518 Bridlewood St
- 9130 W 106th Ave
- 10481 Douglas Dr
- 9310 W 106th Ave
