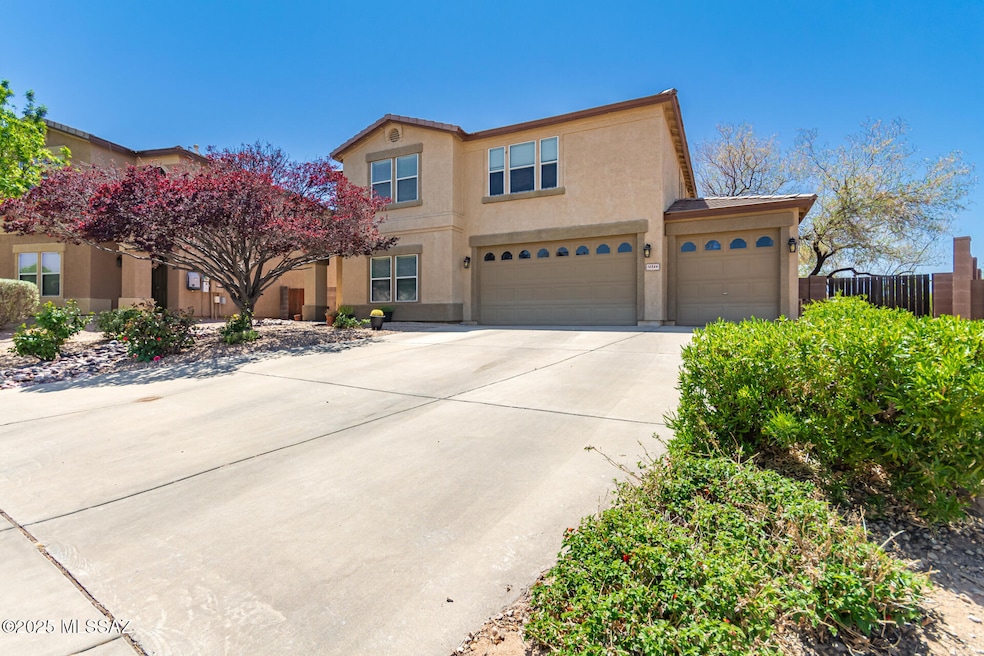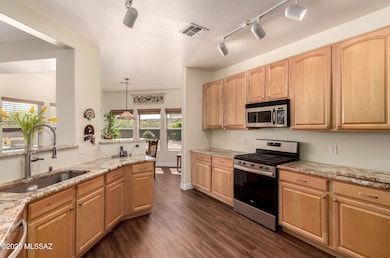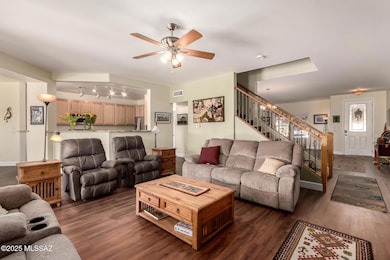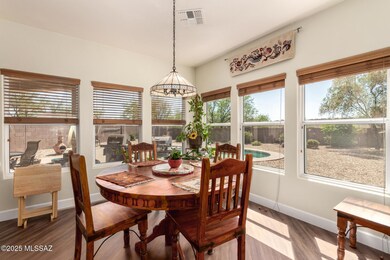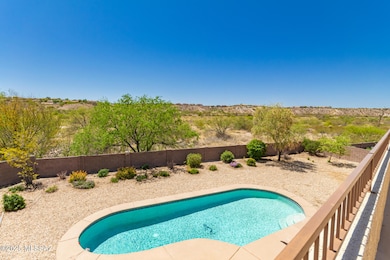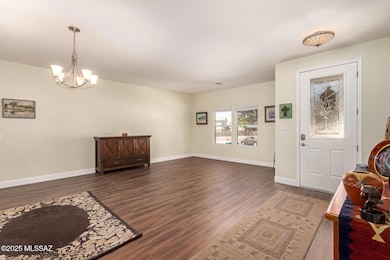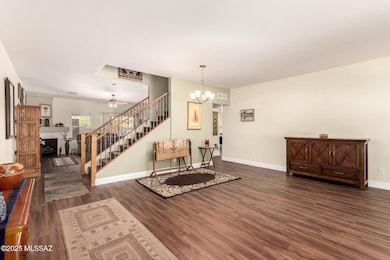
10564 S Sunshower Way Vail, AZ 85641
Rancho Del Lago NeighborhoodEstimated payment $3,072/month
Highlights
- Private Pool
- Mountain View
- Community Basketball Court
- Ocotillo Ridge Elementary School Rated A
- Contemporary Architecture
- Covered Patio or Porch
About This Home
Award winning Vail school district! Don't miss this beautiful 4br/3.5ba in Rancho Del Lago with huge rear yard open to desert. Enjoy 3-car garage, RV gate, & mature landscape. Bright open living & dining rooms plus family room with gas fireplace perfect for cozy evenings & entertaining. Kitchen offers track lighting, maple cabinets, a walk-in pantry, SS appliances, granite counters & large bar area plus breakfast nook. New LPV flooring, carpet and upgraded baseboards. Make the flexible loft a TV area. Serene main retreat boasts private balcony with mountain views, a walk-in closet, & an ensuite w/dual sinks. Unwind under the covered patio or take a refreshing dip in the sparkling solar heated pool with newer deck (2022). Gas hookup in rear yard, newer roof (2021). Make it yours today!
Home Details
Home Type
- Single Family
Est. Annual Taxes
- $4,320
Year Built
- Built in 2004
Lot Details
- 9,888 Sq Ft Lot
- Lot Dimensions are 50x124x94x144
- North Facing Home
- Block Wall Fence
- Shrub
- Landscaped with Trees
- Property is zoned Pima County - SP
HOA Fees
- $24 Monthly HOA Fees
Parking
- Garage
- Garage Door Opener
- Driveway
Home Design
- Contemporary Architecture
- Frame With Stucco
- Frame Construction
- Tile Roof
Interior Spaces
- 3,090 Sq Ft Home
- 2-Story Property
- Gas Fireplace
- Window Treatments
- Family Room with Fireplace
- Dining Area
- Mountain Views
- Fire and Smoke Detector
- Laundry Room
Kitchen
- Breakfast Area or Nook
- Walk-In Pantry
- Disposal
Flooring
- Carpet
- Laminate
Bedrooms and Bathrooms
- 4 Bedrooms
- Double Vanity
- Primary Bathroom includes a Walk-In Shower
Eco-Friendly Details
- North or South Exposure
Outdoor Features
- Private Pool
- Covered Patio or Porch
Schools
- Ocotillo Ridge Elementary School
- Old Vail Middle School
- Cienega High School
Utilities
- Central Air
- Heating System Uses Natural Gas
- Natural Gas Water Heater
- High Speed Internet
- Phone Available
- Cable TV Available
Listing and Financial Details
- $39,837 per year additional tax assessments
Community Details
Overview
- Rancho Del Lago Association
- Rancho Del Lago Community
- Maintained Community
- The community has rules related to covenants, conditions, and restrictions, deed restrictions
Recreation
- Community Basketball Court
Map
Home Values in the Area
Average Home Value in this Area
Tax History
| Year | Tax Paid | Tax Assessment Tax Assessment Total Assessment is a certain percentage of the fair market value that is determined by local assessors to be the total taxable value of land and additions on the property. | Land | Improvement |
|---|---|---|---|---|
| 2025 | $4,623 | $31,821 | -- | -- |
| 2024 | $4,320 | $30,305 | -- | -- |
| 2023 | $4,011 | $28,862 | $0 | $0 |
| 2022 | $4,011 | $27,488 | $0 | $0 |
| 2021 | $4,118 | $24,932 | $0 | $0 |
| 2020 | $3,966 | $24,932 | $0 | $0 |
| 2019 | $3,926 | $26,196 | $0 | $0 |
| 2018 | $3,685 | $21,537 | $0 | $0 |
| 2017 | $3,589 | $21,537 | $0 | $0 |
| 2016 | $3,330 | $20,512 | $0 | $0 |
| 2015 | $3,209 | $19,535 | $0 | $0 |
Property History
| Date | Event | Price | List to Sale | Price per Sq Ft |
|---|---|---|---|---|
| 08/13/2025 08/13/25 | Price Changed | $510,000 | -1.0% | $165 / Sq Ft |
| 04/11/2025 04/11/25 | For Sale | $514,900 | -- | $167 / Sq Ft |
Purchase History
| Date | Type | Sale Price | Title Company |
|---|---|---|---|
| Warranty Deed | $280,493 | First American Title | |
| Warranty Deed | -- | -- | |
| Warranty Deed | -- | -- |
Mortgage History
| Date | Status | Loan Amount | Loan Type |
|---|---|---|---|
| Previous Owner | $207,800 | New Conventional |
About the Listing Agent

Born and raised in Tucson, AZ, I am no stranger to the Old Pueblo. As a former collegiate athlete, staying competitive in an ever changing real estate market is very important to me. I offer strong market knowledge and negotiation skills that are always in your best interest. I have innovated the way homes are sold by presenting more than one selling option, giving you more freedom, simplicity, and choices when making your next move.
As the founder and leader of the Alliance Group, we
Stephan's Other Listings
Source: MLS of Southern Arizona
MLS Number: 22509810
APN: 305-05-1740
- 10552 S Sunshower Way
- 10468 S Cutting Horse Dr
- 10412 S Painted Mare Dr
- 10478 S Cutting Horse Dr
- 10424 S Painted Mare Dr
- 10425 S Painted Mare Dr
- 10402 S Cutting Horse Dr
- 10431 S Painted Mare Dr Unit 13/
- 10440 S Painted Mare Dr
- 13555 E Diablo Creek Dr
- 13564 E Diablo Creek Dr
- 13571 E Diablo Creek Dr
- 10890 S Arrowhead Spring Dr
- 13268 E Mesquite Flat Spring Dr
- 13698 E Kirkwood Place
- 10359 S Tea Wagon Way
- 10914 S Sky Kristen Loop
- 13696 E Aviara Place
- 13719 E Kirkwood Place
- 13218 E Mineta Ridge Dr
- 10439 S Cutting Horse Dr
- 13451 E Ace High Dr
- 10402 S Cutting Horse Dr
- 13660 E High Plains Ranch St
- 10701 S Distillery Canyon Spring Dr
- 10808 S Alley Mountain Dr
- 10737 S Miralago Dr
- 10185 S Rolling Water Dr
- 13224 E Coyote Well Dr
- 13174 E Alley Spring Dr
- 12787 E Hartshorn Pass
- 10394 S Cienega Knolls Loop
- 12665 E Nona Ln
- 12654 E Mandell Pass
- 12885 E Russo Dr
- 12796 E Giada Dr
- 11267 S Weismann Dr
- 10123 S Tilbury Dr
- 12742 E Joffroy Dr
- 11219 S Weismann Dr
