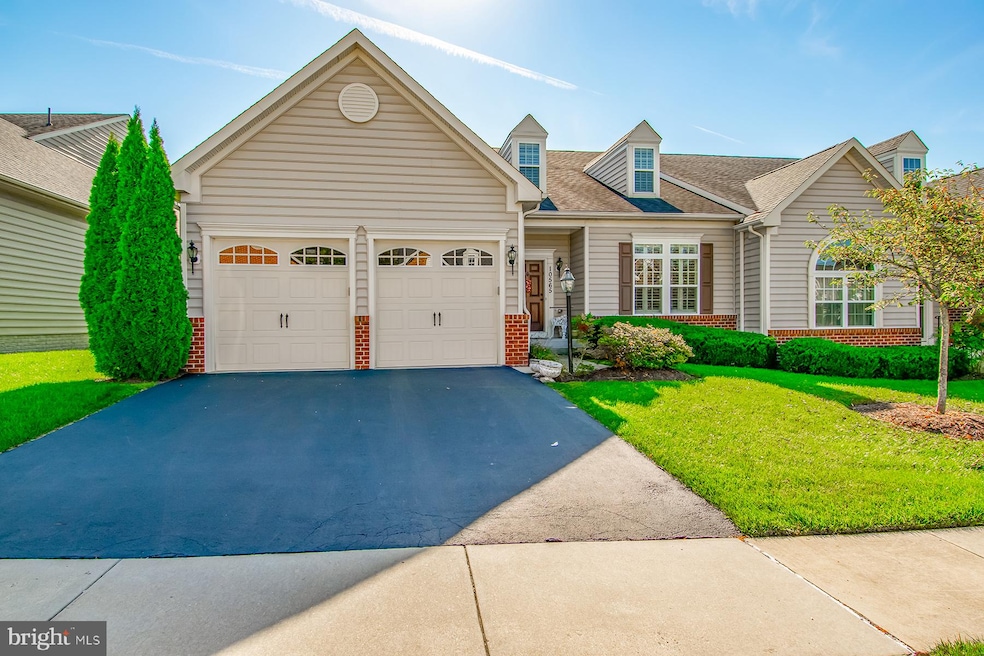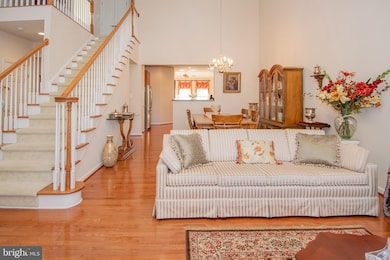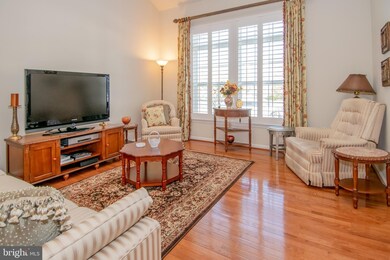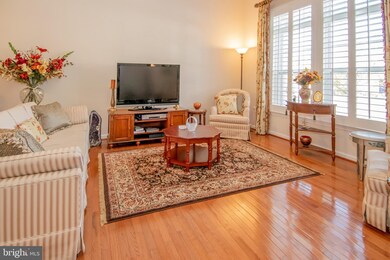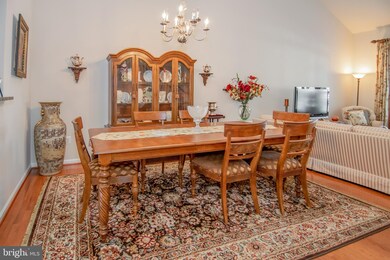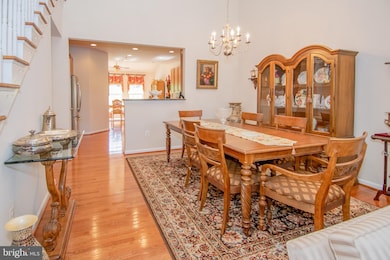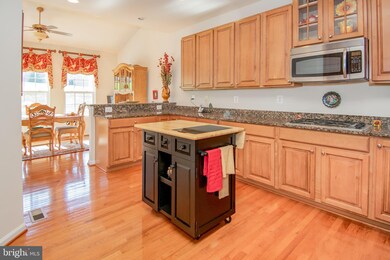
10565 Edwardian Ln Unit 164 New Market, MD 21774
Estimated Value: $557,504 - $606,000
Highlights
- Fitness Center
- Open Floorplan
- Clubhouse
- Senior Living
- Colonial Architecture
- Wood Flooring
About This Home
As of December 2020Welcome to your open and airy home with a wonderful floor plan! Hardwoods span the first floor, which includes a living and dining room with vaulted 2-story ceilings. The kitchen provides ample (and upgraded!) counter space, double oven and stainless steel appliances. This home has a morning room bump out, perfect for enjoying your morning coffee or meals in a more casual setting. There is a large rear deck off the morning room perfect for reading and relaxing. The first floor also contains the large owner's suite with brand new carpet - enjoy your sun filled room, bathroom with walk-in shower and double vanity, and large walk in closet! Main level laundry is conveniently close to the owner's suite and provides an entryway from the 2-car garage. Upstairs, there is a large landing with space for another sitting area, flanked by two bright and spacious bedrooms. Another full bath and office or crafting/sewing area complete the second floor. This 55+ community offers a pool, clubhouse with exercise room and fitness classes, tennis courts, landscaping/maintenance and more, located in the heart of New Market! Come see this sunny, pleasant home today!
Last Agent to Sell the Property
Homes and Farms Real Estate License #RMR006667 Listed on: 10/21/2020

Home Details
Home Type
- Single Family
Est. Annual Taxes
- $4,502
Year Built
- Built in 2010
Lot Details
- Property is zoned 010 RESIDENTIAL
HOA Fees
- $350 Monthly HOA Fees
Parking
- 2 Car Attached Garage
- Front Facing Garage
- Driveway
Home Design
- Colonial Architecture
- Vinyl Siding
- Brick Front
Interior Spaces
- 2,293 Sq Ft Home
- Property has 2 Levels
- Open Floorplan
- Ceiling Fan
- Dining Area
- Wood Flooring
- Laundry on main level
Kitchen
- Breakfast Area or Nook
- Kitchen Island
- Upgraded Countertops
Bedrooms and Bathrooms
- Walk-In Closet
- Walk-in Shower
Unfinished Basement
- Walk-Out Basement
- Basement with some natural light
Utilities
- Forced Air Heating and Cooling System
- Natural Gas Water Heater
Listing and Financial Details
- Assessor Parcel Number 1109325158
Community Details
Overview
- Senior Living
- Association fees include common area maintenance, pool(s), lawn maintenance, recreation facility, snow removal, trash
- Senior Community | Residents must be 55 or older
- Signture Club At Community
- Signature Club At Greenview Subdivision
Amenities
- Common Area
- Clubhouse
Recreation
- Tennis Courts
- Fitness Center
- Community Pool
Ownership History
Purchase Details
Home Financials for this Owner
Home Financials are based on the most recent Mortgage that was taken out on this home.Purchase Details
Similar Homes in New Market, MD
Home Values in the Area
Average Home Value in this Area
Purchase History
| Date | Buyer | Sale Price | Title Company |
|---|---|---|---|
| Giancoli John Adrian | $445,000 | Advantage Title Company Llc | |
| Yaakov Sharon M | $318,810 | -- |
Mortgage History
| Date | Status | Borrower | Loan Amount |
|---|---|---|---|
| Open | Giancoli John Adrian | $355,000 | |
| Previous Owner | Yaakov Sharon M | $637,500 |
Property History
| Date | Event | Price | Change | Sq Ft Price |
|---|---|---|---|---|
| 12/01/2020 12/01/20 | Sold | $445,000 | -3.3% | $194 / Sq Ft |
| 10/21/2020 10/21/20 | For Sale | $460,000 | -- | $201 / Sq Ft |
Tax History Compared to Growth
Tax History
| Year | Tax Paid | Tax Assessment Tax Assessment Total Assessment is a certain percentage of the fair market value that is determined by local assessors to be the total taxable value of land and additions on the property. | Land | Improvement |
|---|---|---|---|---|
| 2024 | $5,383 | $437,300 | $80,000 | $357,300 |
| 2023 | $4,959 | $419,400 | $0 | $0 |
| 2022 | $4,751 | $401,500 | $0 | $0 |
| 2021 | $4,503 | $383,600 | $80,000 | $303,600 |
| 2020 | $4,503 | $376,667 | $0 | $0 |
| 2019 | $4,348 | $369,733 | $0 | $0 |
| 2018 | $4,252 | $362,800 | $80,000 | $282,800 |
| 2017 | $3,771 | $362,800 | $0 | $0 |
| 2016 | $3,569 | $321,933 | $0 | $0 |
| 2015 | $3,569 | $301,500 | $0 | $0 |
| 2014 | $3,569 | $301,133 | $0 | $0 |
Agents Affiliated with this Home
-
Elisabeth Yeager

Seller's Agent in 2020
Elisabeth Yeager
Homes and Farms Real Estate
(443) 878-5088
1 in this area
289 Total Sales
-
Katie Olazagasti

Buyer's Agent in 2020
Katie Olazagasti
VYBE Realty
(410) 868-8915
1 in this area
49 Total Sales
Map
Source: Bright MLS
MLS Number: MDFR272546
APN: 09-325158
- 10579 Edwardian Ln
- 10576 Edwardian Ln
- 5808 Hollys Way
- 6022 Douglas Ave
- 5958 Jacobean Place
- 5721 Meyer Ave
- 10828 Dewey Way E
- 5631 Jordan Blvd
- 5962 Pecking Stone St
- 6025 Pecking Stone St
- 6042 Pecking Stone St
- 5825 Pecking Stone St
- 6010 Fallfish Ct
- 6063 Piscataway St
- 6034 Goshawk St
- 6172 Mississippi Ln
- 6153 Fallfish Ct
- 6212 Illinois Ct
- 10105 Bluegill St
- 5907 Duvel St
- 10565 Edwardian Ln Unit 164
- 10567 Edwardian Ln
- 10569 Edwardian Ln Unit 166
- 10571 Edwardian Ln
- 10559 Edwardian Ln Unit 161
- 10560 Edwardian Ln
- 10562 Edwardian Ln
- 10558 Edwardian Ln Unit 123
- 10558 Edwardian Ln
- 10564 Edwardian Ln
- 10556 Edwardian Ln
- 10533 Edwardian Ln Unit 148
- 10533 Edwardian Ln
- 10557 Edwardian Ln
- 10539 Edwardian Ln Unit 151
- 10573 Edwardian Ln
- 10566 Edwardian Ln
- 10535 Edwardian Ln
- 10535 Edwardian Ln Unit 149
- 10554 Edwardian Ln
