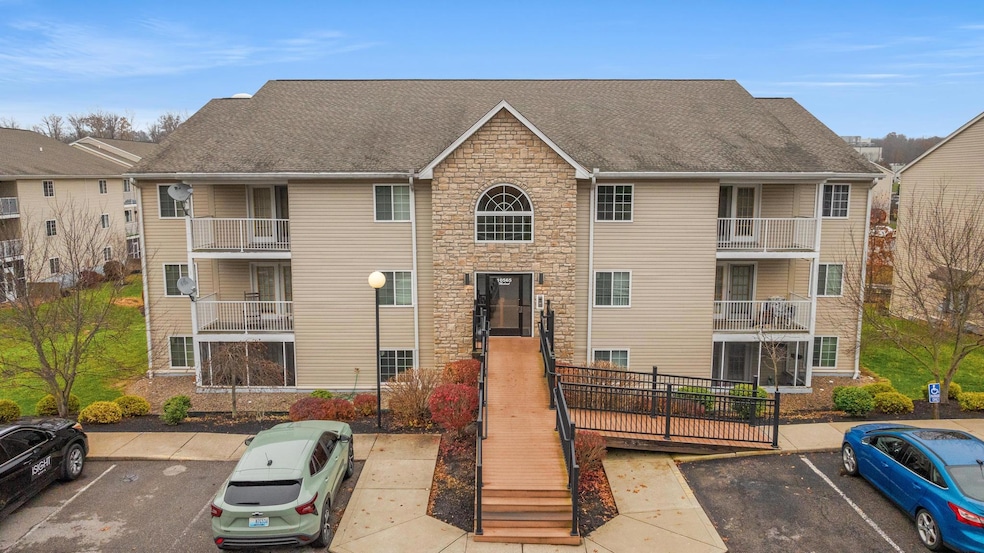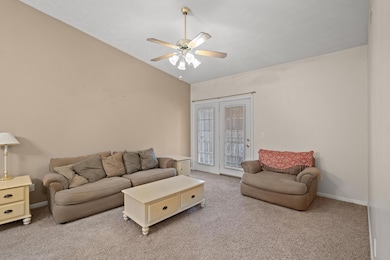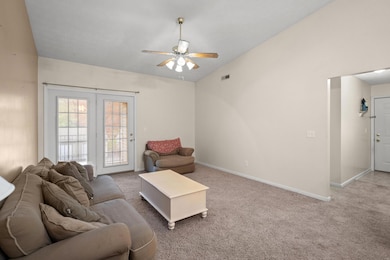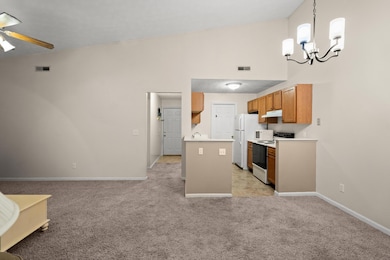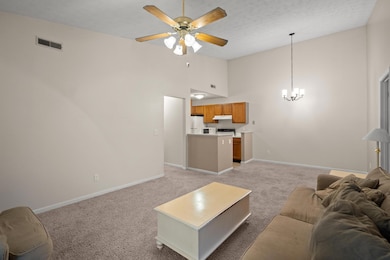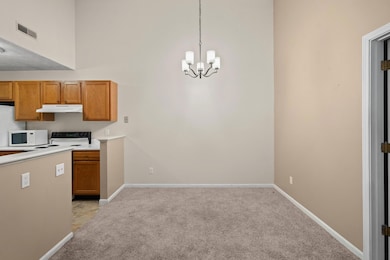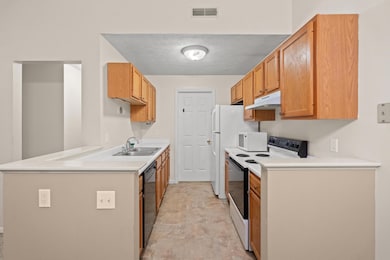
10565 Michael Dr Unit 10 Alexandria, KY 41001
Estimated payment $1,225/month
Total Views
12,674
2
Beds
2
Baths
970
Sq Ft
$160
Price per Sq Ft
Highlights
- Very Popular Property
- Community Pool
- Living Room
- Clubhouse
- Galley Kitchen
- Resident Manager or Management On Site
About This Home
Welcome home to spacious 3rd-floor condo featuring 2 bedrooms and 2 full baths. Enjoy vaulted ceilings in the main living area, a private en-suite primary bedroom, and an open layout perfect for comfortable living and entertaining. This home includes its own garage and offers access to fantastic community amenities, including a serene lake, clubhouse, and refreshing pool. Move-in ready and perfectly located—don't miss it!
Property Details
Home Type
- Condominium
Est. Annual Taxes
- $1,389
HOA Fees
- $296 Monthly HOA Fees
Parking
- 1 Car Garage
- Parking Lot
- Assigned Parking
Home Design
- Entry on the 1st floor
- Brick Exterior Construction
- Poured Concrete
- Shingle Roof
- Vinyl Siding
Interior Spaces
- 970 Sq Ft Home
- 1-Story Property
- Ceiling Fan
- Insulated Windows
- Family Room
- Living Room
- Dining Room
Kitchen
- Galley Kitchen
- Electric Oven
- Electric Range
- Microwave
- Dishwasher
Flooring
- Carpet
- Laminate
Bedrooms and Bathrooms
- 2 Bedrooms
- En-Suite Bathroom
- 2 Full Bathrooms
Laundry
- Laundry Room
- Dryer
- Washer
Schools
- Reiley Elementary School
- Campbell County Middle School
- Campbell County High School
Additional Features
- Year Round Access
- Forced Air Heating and Cooling System
Listing and Financial Details
- Assessor Parcel Number 999-99-22-885.37
Community Details
Overview
- Association fees include ground maintenance, maintenance structure, management, snow removal
- Stonegate Properties Association, Phone Number (859) 534-0900
- On-Site Maintenance
Recreation
- Community Pool
- Snow Removal
Pet Policy
- Pets Allowed
- Pets up to 35 lbs
Additional Features
- Clubhouse
- Resident Manager or Management On Site
Map
Create a Home Valuation Report for This Property
The Home Valuation Report is an in-depth analysis detailing your home's value as well as a comparison with similar homes in the area
Home Values in the Area
Average Home Value in this Area
Tax History
| Year | Tax Paid | Tax Assessment Tax Assessment Total Assessment is a certain percentage of the fair market value that is determined by local assessors to be the total taxable value of land and additions on the property. | Land | Improvement |
|---|---|---|---|---|
| 2025 | $1,389 | $126,000 | $0 | $126,000 |
| 2024 | $1,389 | $115,000 | $0 | $115,000 |
| 2023 | $1,357 | $115,000 | $0 | $115,000 |
| 2022 | $1,456 | $115,000 | $0 | $115,000 |
| 2021 | $912 | $69,000 | $0 | $69,000 |
| 2020 | $924 | $69,000 | $0 | $69,000 |
| 2019 | $953 | $72,000 | $0 | $72,000 |
| 2018 | $650 | $47,000 | $0 | $47,000 |
| 2017 | $644 | $47,000 | $0 | $47,000 |
| 2016 | $491 | $37,000 | $0 | $0 |
| 2015 | $500 | $37,000 | $0 | $0 |
| 2014 | $489 | $37,000 | $0 | $0 |
Source: Public Records
Property History
| Date | Event | Price | List to Sale | Price per Sq Ft | Prior Sale |
|---|---|---|---|---|---|
| 12/02/2025 12/02/25 | For Sale | $155,000 | +34.8% | $160 / Sq Ft | |
| 01/18/2022 01/18/22 | Pending | -- | -- | -- | |
| 01/18/2022 01/18/22 | For Sale | $115,000 | 0.0% | $119 / Sq Ft | |
| 12/03/2021 12/03/21 | Sold | $115,000 | -- | $119 / Sq Ft | View Prior Sale |
Source: Northern Kentucky Multiple Listing Service
Purchase History
| Date | Type | Sale Price | Title Company |
|---|---|---|---|
| Warranty Deed | $155,000 | Lawyers Title | |
| Warranty Deed | $155,000 | Lawyers Title | |
| Warranty Deed | $115,000 | Northwest Ttl Fam Of Compani | |
| Warranty Deed | $115,000 | Northwest Title | |
| Warranty Deed | $69,000 | None Available | |
| Deed | $72,000 | -- | |
| Deed | $71,000 | -- |
Source: Public Records
Mortgage History
| Date | Status | Loan Amount | Loan Type |
|---|---|---|---|
| Previous Owner | $126,000 | New Conventional | |
| Previous Owner | $66,930 | New Conventional | |
| Previous Owner | $72,000 | Purchase Money Mortgage | |
| Previous Owner | $21,900 | New Conventional |
Source: Public Records
About the Listing Agent
Nicholas' Other Listings
Source: Northern Kentucky Multiple Listing Service
MLS Number: 638359
APN: 999-99-22-885.37
Nearby Homes
- 10593 Lynn Ln Unit 1
- 10743 S Licking Pike
- 11070 S Licking Pike
- 792 Terrace Ct
- 1186 Parkside Dr
- 724 Brant Ct
- 716 Mallard Dr
- 10997 Dairybarn Ln
- 10304 Harlequin Ct
- Wembley Plan at The Reserve of Parkside - Paired Patio Homes Collection
- Charles Plan at The Reserve of Parkside - Designer Collection
- Magnolia Plan at The Reserve of Parkside - Designer Collection
- Winston Plan at The Reserve of Parkside - Designer Collection
- Emmett Plan at The Reserve of Parkside - Designer Collection
- Blair Plan at The Reserve of Parkside - Designer Collection
- Carrington Plan at The Reserve of Parkside - Designer Collection
- Wyatt Plan at The Reserve of Parkside - Designer Collection
- Avery Plan at The Reserve of Parkside - Designer Collection
- Calvin Plan at The Reserve of Parkside - Designer Collection
- Grandin Plan at The Reserve of Parkside - Designer Collection
- 1178 Edgewater Way
- 8224 W Main St
- 150 Brentwood Cir
- 901 Baneberry Ln
- 10213 Waterford Ct
- 6517 Indian River Rd
- 6257 Davjo Ln
- 753 Lakefield Dr
- 6416 Ridgeline Dr
- 3125 Bridlerun Dr
- 6045 Boulder View
- 932 Matinee Blvd
- 2050 Boxer Ln
- 1997 Walton Nicholson Rd
- 5316 Mary Ingles Hwy
- 10702 Brentridge Cir
- 301 Martha Layne Collins Blvd
- 5001 Open Meadow Dr
- 118 Friar Tuck Dr
- 133 Hidden Valley Dr
