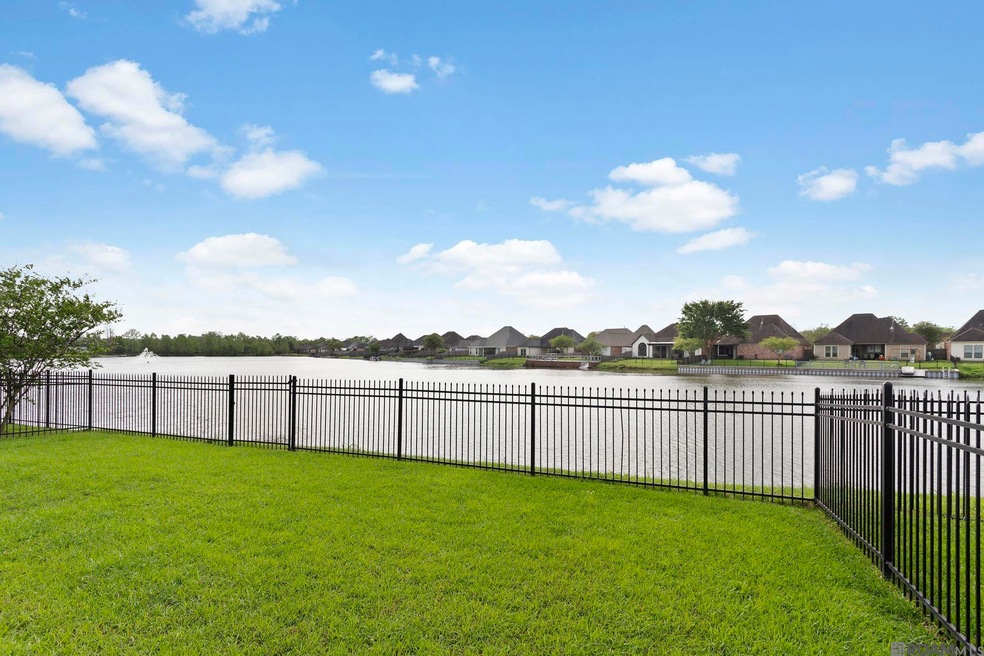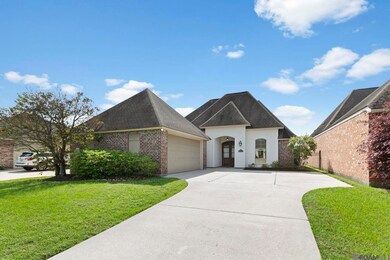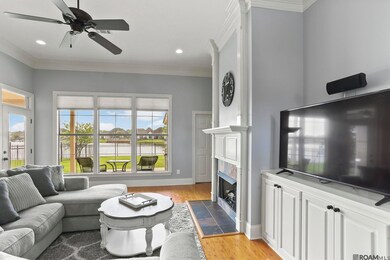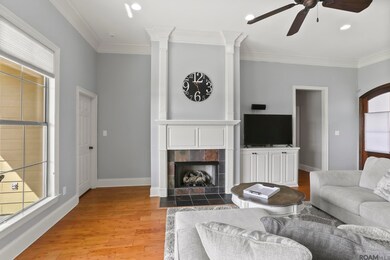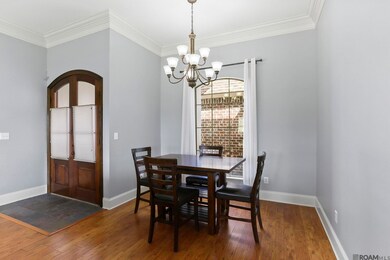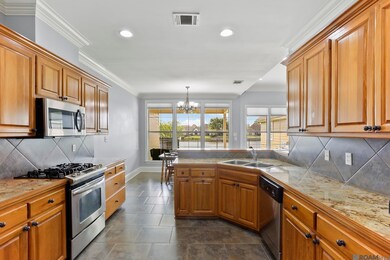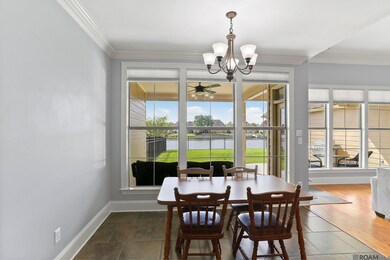
10566 Hill Pointe Ave Baton Rouge, LA 70810
Highlights
- Lake Front
- French Architecture
- Covered patio or porch
- Water Access
- Wood Flooring
- Built-In Features
About This Home
As of May 2025The waterfront view of the lake welcomes you home! A beautifully maintained home in the highly desirable community of Fairhill at Bluebonnet Highlands. This location places you near everything you need—a great place to live, play, and work. A wall of windows overlooks the lake, allowing beautiful natural light to flow through the home, featuring a large living room, dining area, and an eat-in kitchen. A covered back patio, perfect for grilling and entertaining, also makes a lovely area for relaxing. An area of the attic over the garage has been heated/cooled for your use. Call today for your showing!
Last Agent to Sell the Property
Compass - Perkins License #0912125043 Listed on: 04/04/2025

Home Details
Home Type
- Single Family
Est. Annual Taxes
- $2,771
Year Built
- Built in 2009
Lot Details
- 6,970 Sq Ft Lot
- Lake Front
HOA Fees
- $50 Monthly HOA Fees
Parking
- Garage
Home Design
- French Architecture
- Brick Exterior Construction
- Slab Foundation
Interior Spaces
- 1,810 Sq Ft Home
- 1-Story Property
- Sound System
- Built-In Features
- Crown Molding
- Gas Log Fireplace
- Water Views
- Attic Access Panel
Kitchen
- Gas Cooktop
- Dishwasher
Flooring
- Wood
- Carpet
Bedrooms and Bathrooms
- 3 Bedrooms
- En-Suite Bathroom
- Walk-In Closet
- 2 Full Bathrooms
- Double Vanity
- Soaking Tub
Outdoor Features
- Water Access
- Covered patio or porch
Utilities
- Cooling Available
- Heating System Uses Gas
Community Details
Overview
- Fairhill At Bluebonnet Hi Subdivision
Recreation
- Community Playground
- Park
Ownership History
Purchase Details
Home Financials for this Owner
Home Financials are based on the most recent Mortgage that was taken out on this home.Purchase Details
Home Financials for this Owner
Home Financials are based on the most recent Mortgage that was taken out on this home.Purchase Details
Home Financials for this Owner
Home Financials are based on the most recent Mortgage that was taken out on this home.Purchase Details
Home Financials for this Owner
Home Financials are based on the most recent Mortgage that was taken out on this home.Purchase Details
Home Financials for this Owner
Home Financials are based on the most recent Mortgage that was taken out on this home.Similar Homes in Baton Rouge, LA
Home Values in the Area
Average Home Value in this Area
Purchase History
| Date | Type | Sale Price | Title Company |
|---|---|---|---|
| Deed | $350,000 | Old Republic Title | |
| Cash Sale Deed | $323,000 | Delta Title Corporation | |
| Warranty Deed | $253,500 | -- | |
| Warranty Deed | $239,000 | -- | |
| Warranty Deed | $234,000 | -- |
Mortgage History
| Date | Status | Loan Amount | Loan Type |
|---|---|---|---|
| Open | $315,000 | New Conventional | |
| Previous Owner | $258,400 | New Conventional | |
| Previous Owner | $202,800 | New Conventional | |
| Previous Owner | $229,320 | FHA | |
| Previous Owner | $185,950 | New Conventional | |
| Previous Owner | $232,737 | FHA |
Property History
| Date | Event | Price | Change | Sq Ft Price |
|---|---|---|---|---|
| 05/05/2025 05/05/25 | Sold | -- | -- | -- |
| 04/08/2025 04/08/25 | Pending | -- | -- | -- |
| 04/04/2025 04/04/25 | For Sale | $365,000 | +7.4% | $202 / Sq Ft |
| 11/15/2021 11/15/21 | Sold | -- | -- | -- |
| 10/06/2021 10/06/21 | Pending | -- | -- | -- |
| 09/24/2021 09/24/21 | For Sale | $340,000 | +30.8% | $188 / Sq Ft |
| 02/13/2014 02/13/14 | Sold | -- | -- | -- |
| 01/14/2014 01/14/14 | Pending | -- | -- | -- |
| 12/09/2013 12/09/13 | For Sale | $259,900 | -- | $154 / Sq Ft |
Tax History Compared to Growth
Tax History
| Year | Tax Paid | Tax Assessment Tax Assessment Total Assessment is a certain percentage of the fair market value that is determined by local assessors to be the total taxable value of land and additions on the property. | Land | Improvement |
|---|---|---|---|---|
| 2024 | $2,771 | $30,690 | $5,150 | $25,540 |
| 2023 | $2,771 | $30,690 | $5,150 | $25,540 |
| 2022 | $3,583 | $30,690 | $5,150 | $25,540 |
| 2021 | $2,910 | $25,350 | $5,150 | $20,200 |
| 2020 | $2,882 | $25,350 | $5,150 | $20,200 |
| 2019 | $3,002 | $25,350 | $5,150 | $20,200 |
| 2018 | $2,963 | $25,350 | $5,150 | $20,200 |
| 2017 | $2,963 | $25,350 | $5,150 | $20,200 |
| 2016 | $2,043 | $25,350 | $5,150 | $20,200 |
| 2015 | $2,041 | $25,350 | $5,150 | $20,200 |
| 2014 | $1,996 | $25,350 | $5,150 | $20,200 |
| 2013 | -- | $23,900 | $5,150 | $18,750 |
Agents Affiliated with this Home
-
Janet Schwartz
J
Seller's Agent in 2025
Janet Schwartz
Latter & Blum
(225) 939-5887
8 in this area
97 Total Sales
-
Yvona Ward

Buyer's Agent in 2025
Yvona Ward
Latter & Blum
(225) 769-1500
13 in this area
82 Total Sales
-
Rachel Creed
R
Seller's Agent in 2021
Rachel Creed
Keller Williams Realty-First Choice
(225) 315-1436
3 in this area
51 Total Sales
-
Christy Loflin
C
Buyer's Agent in 2021
Christy Loflin
Latter & Blum
(225) 773-6909
3 in this area
44 Total Sales
-
N
Buyer's Agent in 2014
NON MEMBER
NON-MLS MEMBER
Map
Source: Greater Baton Rouge Association of REALTORS®
MLS Number: 2025006073
APN: 02673037
- 10721 Hillmont Ave
- 10771 Hillrose Ave
- 10714 Hillbrook Ave
- 10617 Hillwood Ave
- 10744 Cane River Dr
- 10673 Hillshire Ave
- 10838 Hillbrook Ave
- 10720 Cane River Dr
- 10715 Turning Leaf Dr
- 10509 Springrose Ave
- 1655 Rose Glen Ln
- 1647 Rose Glen Ln
- 2145 Hillridge Ave
- 10253 Hillmont Ave
- 10726 Preservation Way
- 10126 Springtree Ave
- 10233 Springpark Ave
- 10321 Springwind Ct
- 1179 Springlake Dr
- 13544 Inspiration Point Dr
