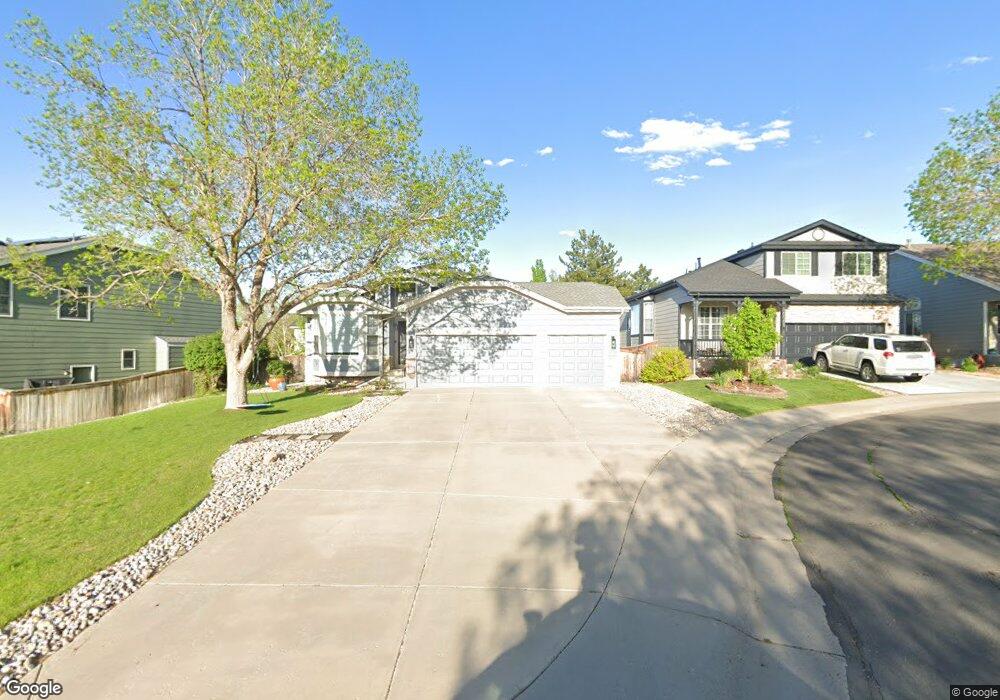10566 Tiger Point Lone Tree, CO 80124
Southridge NeighborhoodEstimated Value: $664,200 - $667,000
3
Beds
2
Baths
1,664
Sq Ft
$400/Sq Ft
Est. Value
About This Home
This home is located at 10566 Tiger Point, Lone Tree, CO 80124 and is currently estimated at $665,600, approximately $400 per square foot. 10566 Tiger Point is a home located in Douglas County with nearby schools including Wildcat Mountain Elementary School, Rocky Heights Middle School, and Rock Canyon High School.
Ownership History
Date
Name
Owned For
Owner Type
Purchase Details
Closed on
Apr 1, 2022
Sold by
Davis Meardon Jeanne
Bought by
Montera Kellen J and Montera Leah C
Current Estimated Value
Home Financials for this Owner
Home Financials are based on the most recent Mortgage that was taken out on this home.
Original Mortgage
$535,000
Outstanding Balance
$504,702
Interest Rate
4.67%
Mortgage Type
New Conventional
Estimated Equity
$160,898
Purchase Details
Closed on
Dec 16, 1998
Sold by
Kdb Homes Inc
Bought by
Meardon Jerrold L and Meardon Jeanne Davis
Home Financials for this Owner
Home Financials are based on the most recent Mortgage that was taken out on this home.
Original Mortgage
$156,600
Interest Rate
6.87%
Create a Home Valuation Report for This Property
The Home Valuation Report is an in-depth analysis detailing your home's value as well as a comparison with similar homes in the area
Home Values in the Area
Average Home Value in this Area
Purchase History
| Date | Buyer | Sale Price | Title Company |
|---|---|---|---|
| Montera Kellen J | $640,000 | First American Title | |
| Meardon Jerrold L | $195,823 | Heritage Title |
Source: Public Records
Mortgage History
| Date | Status | Borrower | Loan Amount |
|---|---|---|---|
| Open | Montera Kellen J | $535,000 | |
| Previous Owner | Meardon Jerrold L | $156,600 |
Source: Public Records
Tax History Compared to Growth
Tax History
| Year | Tax Paid | Tax Assessment Tax Assessment Total Assessment is a certain percentage of the fair market value that is determined by local assessors to be the total taxable value of land and additions on the property. | Land | Improvement |
|---|---|---|---|---|
| 2024 | $4,222 | $44,220 | $11,110 | $33,110 |
| 2023 | $4,261 | $44,220 | $11,110 | $33,110 |
| 2022 | $2,610 | $32,690 | $7,530 | $25,160 |
| 2021 | $2,711 | $32,690 | $7,530 | $25,160 |
| 2020 | $2,556 | $32,030 | $7,230 | $24,800 |
| 2019 | $2,564 | $32,030 | $7,230 | $24,800 |
| 2018 | $2,731 | $28,150 | $6,290 | $21,860 |
| 2017 | $2,770 | $28,150 | $6,290 | $21,860 |
| 2016 | $1,717 | $25,080 | $6,360 | $18,720 |
| 2015 | $1,749 | $25,080 | $6,360 | $18,720 |
| 2014 | $1,331 | $20,250 | $5,250 | $15,000 |
Source: Public Records
Map
Nearby Homes
- 10518 Tigers Eye
- 7053 Leopard Dr
- 7093 Leopard Dr
- 7195 Leopard Gate
- 10722 Cougar Canyon
- 10375 Lions Heart
- 10330 Lions Path
- 10541 Jaguar Glen
- 11041 Puma Run
- 10557 Eby Cir
- 10456 Carriage Club Dr
- 10557 Jaguar Dr
- 10296 Lauren Ct
- 6042 Sima Cir
- 10292 Nickolas Ave
- 10439 Cheetah Winds
- 10445 Cheetah Winds
- 5639 Jaguar Way
- 10660 Jewelberry Cir
- 10278 Dan Ct
- 10564 Tiger Point
- 10568 Tiger Point
- 6792 Tiger Walk
- 10570 Tiger Point
- 7104 Lionshead Pkwy
- 6796 Tiger Walk
- 10557 Tiger Point
- 10561 Tiger Point
- 10555 Tiger Point
- 10563 Tiger Point
- 6785 Tiger Walk
- 6802 Tiger Walk
- 6791 Tiger Walk
- 7098 Lionshead Pkwy
- 10567 Tiger Point
- 6779 Tiger Walk
- 6797 Tiger Walk
- 6808 Tiger Walk
- 6803 Tiger Walk
- 7092 Lionshead Pkwy
