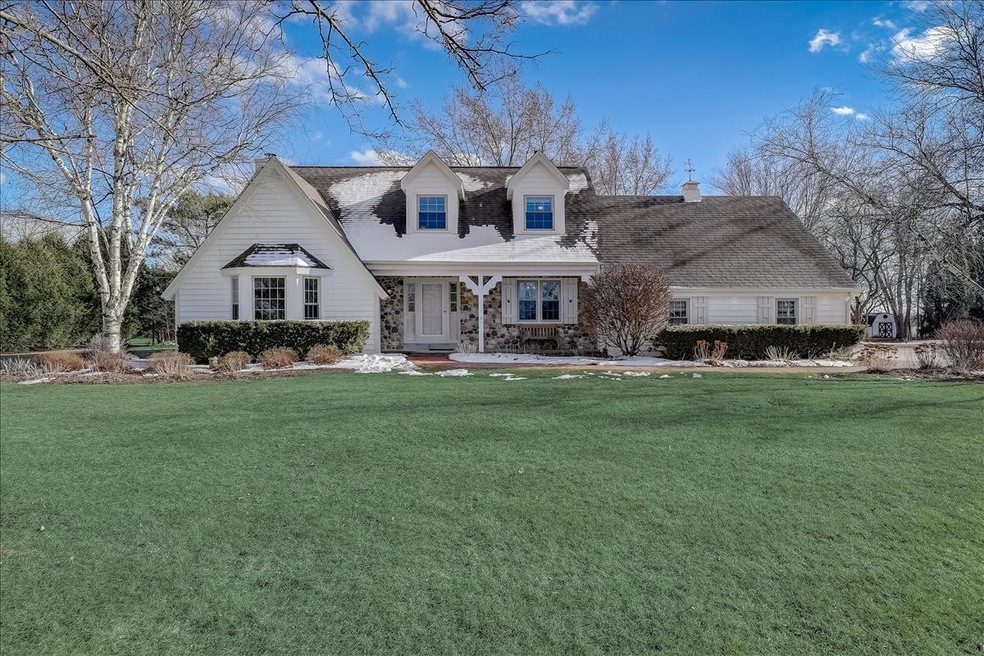
10567 Crestview Dr Cedarburg, WI 53012
Estimated Value: $563,000 - $750,000
Highlights
- 2.7 Acre Lot
- Wooded Lot
- Bathtub
- Cedarburg High School Rated A
- 2.5 Car Attached Garage
- Walk-In Closet
About This Home
As of June 2022Welcome to this enchanting storybook Cape Cod Set on 2.7 partially wooded acres in the Town of Cedarburg! The huge great room with a charming fireplace is a gathering space for the whole family and opens to the kitchen-dinette with hardwood flooring & stainless appliances. The hardwood flooring flows into the formal dining room and is great for intimate dinners or larger gatherings. You'll appreciate the convenient first floor laundry-mudroom and the huge lower level recreation room with high ceiling is an added bonus. The partially wooded backyard is a quiet sanctuary attracting wildlife & birds galore. Beautiful perennial beds are just waiting for the Spring sunshine to start blooming. Updates include roof, windows, furnace, central air, water softener, exterior paint & more!
Last Agent to Sell the Property
Realty Executives Integrity~Cedarburg License #49224-94 Listed on: 03/31/2022

Home Details
Home Type
- Single Family
Est. Annual Taxes
- $4,305
Year Built
- Built in 1985
Lot Details
- 2.7 Acre Lot
- Wooded Lot
Parking
- 2.5 Car Attached Garage
- Garage Door Opener
Home Design
- Brick Exterior Construction
- Wood Siding
Interior Spaces
- 2,626 Sq Ft Home
- 2-Story Property
Kitchen
- Oven
- Range
- Microwave
- Dishwasher
Bedrooms and Bathrooms
- 3 Bedrooms
- Primary Bedroom Upstairs
- En-Suite Primary Bedroom
- Walk-In Closet
- Bathtub
- Walk-in Shower
Partially Finished Basement
- Basement Fills Entire Space Under The House
- Block Basement Construction
Outdoor Features
- Shed
Schools
- Parkview Elementary School
- Webster Middle School
- Cedarburg High School
Utilities
- Forced Air Heating and Cooling System
- Heating System Uses Natural Gas
- Well Required
- Sewer Holding Tank
Listing and Financial Details
- Exclusions: Negotiable: portable generator, refrigerator, washer, dryer
Ownership History
Purchase Details
Home Financials for this Owner
Home Financials are based on the most recent Mortgage that was taken out on this home.Similar Homes in Cedarburg, WI
Home Values in the Area
Average Home Value in this Area
Purchase History
| Date | Buyer | Sale Price | Title Company |
|---|---|---|---|
| Kevin Klug | $488,000 | Wisconsin Abstract & Title Co. |
Mortgage History
| Date | Status | Borrower | Loan Amount |
|---|---|---|---|
| Previous Owner | Dondero Paul G | $150,000 | |
| Previous Owner | Dondero Paul G | $127,000 |
Property History
| Date | Event | Price | Change | Sq Ft Price |
|---|---|---|---|---|
| 06/14/2022 06/14/22 | Sold | $488,000 | 0.0% | $186 / Sq Ft |
| 04/10/2022 04/10/22 | Pending | -- | -- | -- |
| 03/31/2022 03/31/22 | For Sale | $488,000 | -- | $186 / Sq Ft |
Tax History Compared to Growth
Tax History
| Year | Tax Paid | Tax Assessment Tax Assessment Total Assessment is a certain percentage of the fair market value that is determined by local assessors to be the total taxable value of land and additions on the property. | Land | Improvement |
|---|---|---|---|---|
| 2024 | $5,318 | $526,200 | $145,100 | $381,100 |
| 2023 | $4,907 | $526,200 | $145,100 | $381,100 |
| 2022 | $4,394 | $339,400 | $138,400 | $201,000 |
| 2021 | $4,357 | $339,400 | $138,400 | $201,000 |
| 2020 | $4,689 | $339,400 | $138,400 | $201,000 |
| 2019 | $4,763 | $339,400 | $138,400 | $201,000 |
| 2018 | $4,516 | $339,400 | $138,400 | $201,000 |
| 2017 | $4,416 | $339,400 | $138,400 | $201,000 |
| 2016 | $4,489 | $339,400 | $138,400 | $201,000 |
| 2015 | $4,549 | $339,400 | $138,400 | $201,000 |
| 2014 | $4,583 | $339,400 | $138,400 | $201,000 |
| 2013 | $4,848 | $339,400 | $138,400 | $201,000 |
Agents Affiliated with this Home
-
Gundrum Group*
G
Seller's Agent in 2022
Gundrum Group*
Realty Executives Integrity~Cedarburg
(262) 618-2566
121 in this area
236 Total Sales
-
Michael Milbrath
M
Buyer's Agent in 2022
Michael Milbrath
Coldwell Banker Realty
(262) 894-3675
2 in this area
58 Total Sales
Map
Source: Metro MLS
MLS Number: 1785803
APN: 30290901100
- 10309 Sherman Rd
- Lt13 Huntington Dr
- 889 Horns Corners Rd
- 11500 Sherman Rd
- 8536 Glacier Ct
- N93W7935 Cranes Crossing
- N50W7228 Western Rd
- N108W7385 Balfour St
- N77W7007 Oak St
- Lt2 Blk1 Pioneer Rd
- Lt1 Bridge Rd
- W67N554 Evergreen Blvd
- N31W7262 Lincoln Blvd
- N82W6770 Fair St
- N57W6688 Center St
- W66N674 Madison Ave
- W61N508 Washington Ave
- 171 Highview Dr
- W65N455 Westlawn Ave
- W64N736 Washington Ave
- 10567 Crestview Dr
- 10583 Crestview Dr
- 10521 Crestview Dr
- 10568 Crestview Dr
- 648 Starlet Dr
- 10582 Crestview Dr
- 10595 Crestview Dr
- 10594 Crestview Dr
- 662 Starlet Dr
- 665 Starlet Dr
- 10495 Crestview Dr
- 10609 Crestview Dr
- 10608 Crestview Dr
- 10621 Crestview Dr
- 676 Starlet Dr
- 10620 Crestview Dr
- Lt1 Bridge St Unit Lt1
- 680 Starlet Dr
- 10635 Crestview Dr
- 10634 Crestview Dr
