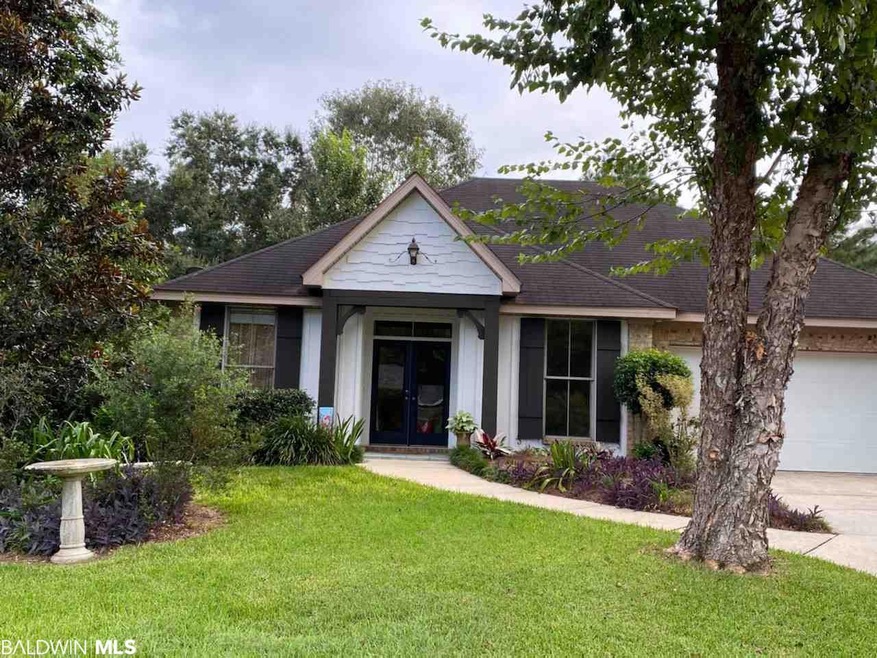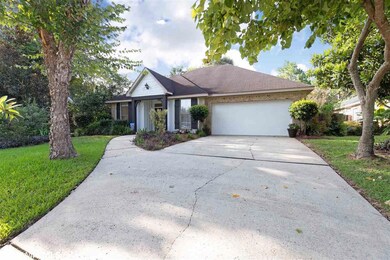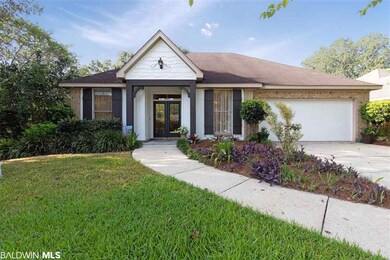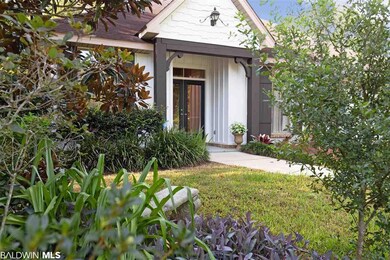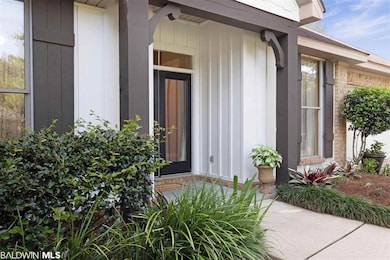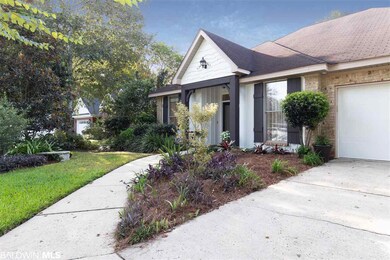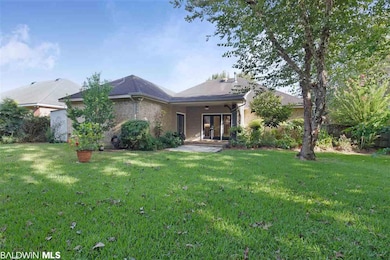
10567 S Side Loop Fairhope, AL 36532
River Mill NeighborhoodHighlights
- Traditional Architecture
- Covered patio or porch
- Tile Flooring
- Fairhope Middle School Rated A
- Interior Lot
- En-Suite Primary Bedroom
About This Home
As of February 2025Welcome Home to 10567 S South Side Loop, an affordably priced Home conveniently located to all of the amenities of Fairhope and the Eastern Shore! This delightful 3 Bedroom, 2 Bath Brick home with a open concept and split floorplan has an inviting entrance to a Foyer, separate Dining Room/Study area and Great Room with Limestone faced Fireplace. The large Eat-In Kitchen is connected to the Great Room with a seated bar and stainless appliances. An efficient layout includes a granite tile center island, Breakfast area and a connecting Laundry Room/Office. The Master Suite has a huge Walk-in Closet and Bathroom with soaking Tub and separate, walk-in Shower. There are two additional Bedrooms and Bath on the opposite side of the home with a full Bath. French Doors, from the Great Room and Master Bedroom, provide access to a covered Patio overlooking a lushly landscaped oasis in the “Secret Garden” Backyard! The Home has approx. 1834 Square Feet, a connected 2 Car Garage and a small storage shed. Brand new roof installed Oct 2020. River Mill Subdivision, is just minutes away from Fairhope’s Super Walmart for convenient shopping for the essentials! "Listing company makes no representation as to accuracy of square footage; buyer to verify."
Home Details
Home Type
- Single Family
Est. Annual Taxes
- $806
Year Built
- Built in 2002
Lot Details
- 0.25 Acre Lot
- Lot Dimensions are 75x130x75x130
- Fenced
- Interior Lot
- Few Trees
HOA Fees
- $11 Monthly HOA Fees
Home Design
- Traditional Architecture
- Brick Exterior Construction
- Slab Foundation
- Composition Roof
- Masonry
Interior Spaces
- 1,834 Sq Ft Home
- 1-Story Property
- Gas Log Fireplace
- Living Room with Fireplace
- Fire and Smoke Detector
Kitchen
- Gas Range
- Dishwasher
- Disposal
Flooring
- Carpet
- Tile
- Vinyl
Bedrooms and Bathrooms
- 3 Bedrooms
- En-Suite Primary Bedroom
- 2 Full Bathrooms
Parking
- Garage
- Automatic Garage Door Opener
Outdoor Features
- Covered patio or porch
- Outdoor Storage
Utilities
- Heat Pump System
- Heating System Uses Natural Gas
- Cable TV Available
Community Details
- Association fees include management, common area maintenance
Listing and Financial Details
- Assessor Parcel Number 46-06-14-0-000-001.732
Ownership History
Purchase Details
Home Financials for this Owner
Home Financials are based on the most recent Mortgage that was taken out on this home.Purchase Details
Home Financials for this Owner
Home Financials are based on the most recent Mortgage that was taken out on this home.Similar Homes in Fairhope, AL
Home Values in the Area
Average Home Value in this Area
Purchase History
| Date | Type | Sale Price | Title Company |
|---|---|---|---|
| Warranty Deed | $327,000 | None Listed On Document | |
| Warranty Deed | $255,000 | None Available |
Mortgage History
| Date | Status | Loan Amount | Loan Type |
|---|---|---|---|
| Open | $304,000 | New Conventional | |
| Previous Owner | $187,500 | New Conventional |
Property History
| Date | Event | Price | Change | Sq Ft Price |
|---|---|---|---|---|
| 02/21/2025 02/21/25 | Sold | $327,000 | -2.4% | $178 / Sq Ft |
| 01/21/2025 01/21/25 | Pending | -- | -- | -- |
| 01/17/2025 01/17/25 | For Sale | $335,000 | +31.4% | $183 / Sq Ft |
| 04/12/2021 04/12/21 | Sold | $255,000 | 0.0% | $139 / Sq Ft |
| 04/12/2021 04/12/21 | Sold | $255,000 | -3.4% | $139 / Sq Ft |
| 02/13/2021 02/13/21 | Pending | -- | -- | -- |
| 02/13/2021 02/13/21 | Pending | -- | -- | -- |
| 02/01/2021 02/01/21 | For Sale | $264,000 | 0.0% | $144 / Sq Ft |
| 01/31/2021 01/31/21 | Pending | -- | -- | -- |
| 11/18/2020 11/18/20 | Price Changed | $264,000 | -1.9% | $144 / Sq Ft |
| 10/26/2020 10/26/20 | For Sale | $269,000 | +5.5% | $147 / Sq Ft |
| 09/17/2020 09/17/20 | Off Market | $255,000 | -- | -- |
| 09/14/2020 09/14/20 | For Sale | $259,999 | -- | $142 / Sq Ft |
Tax History Compared to Growth
Tax History
| Year | Tax Paid | Tax Assessment Tax Assessment Total Assessment is a certain percentage of the fair market value that is determined by local assessors to be the total taxable value of land and additions on the property. | Land | Improvement |
|---|---|---|---|---|
| 2024 | $1,405 | $30,540 | $7,800 | $22,740 |
| 2023 | $1,408 | $30,600 | $7,300 | $23,300 |
| 2022 | $1,263 | $27,460 | $0 | $0 |
| 2021 | $922 | $21,520 | $0 | $0 |
| 2020 | $0 | $19,520 | $0 | $0 |
| 2019 | $0 | $19,780 | $0 | $0 |
| 2018 | $757 | $18,640 | $0 | $0 |
| 2017 | $730 | $18,020 | $0 | $0 |
| 2016 | $708 | $17,520 | $0 | $0 |
| 2015 | -- | $16,400 | $0 | $0 |
| 2014 | -- | $15,320 | $0 | $0 |
| 2013 | -- | $14,280 | $0 | $0 |
Agents Affiliated with this Home
-
Renee Marshall

Seller's Agent in 2025
Renee Marshall
EXIT Realty Lyon & Assoc.Fhope
(251) 421-2614
3 in this area
113 Total Sales
-
Lucinda Nunnally

Buyer's Agent in 2025
Lucinda Nunnally
RE/MAX
(251) 423-7127
2 in this area
112 Total Sales
-
Ginger Black

Seller's Agent in 2021
Ginger Black
Roberts Brothers, Inc Malbis
(505) 301-1248
2 in this area
17 Total Sales
-
Edy Rhodes

Seller Co-Listing Agent in 2021
Edy Rhodes
Roberts Brothers, Inc Malbis
(505) 301-1248
1 in this area
9 Total Sales
-
N
Buyer's Agent in 2021
NOT MULTIPLE LISTING
NOT MULTILPLE LISTING
Map
Source: Baldwin REALTORS®
MLS Number: 304201
APN: 46-06-14-0-000-001.732
- 10313 Eleanor Ct
- 19924 Hunters Loop
- 360 Nandina Loop
- 281 Hudson Loop
- 282 Hudson Loop
- 286 Hudson Loop
- 294 Hudson Loop
- 116 Club Dr
- 19741 Hunters Loop
- 412 Meriwether Ct
- 411 Meriwether Ct
- 416 Meriwether Ct
- 407 Meriwether Ct
- 418 Meriwether Ct
- 419 Meriwether Ct
- 668 Overland Dr
- 664 Overland Dr
- 19711 Hunters Loop
- 20044 Bunker Loop
- 392 Nandina Loop
