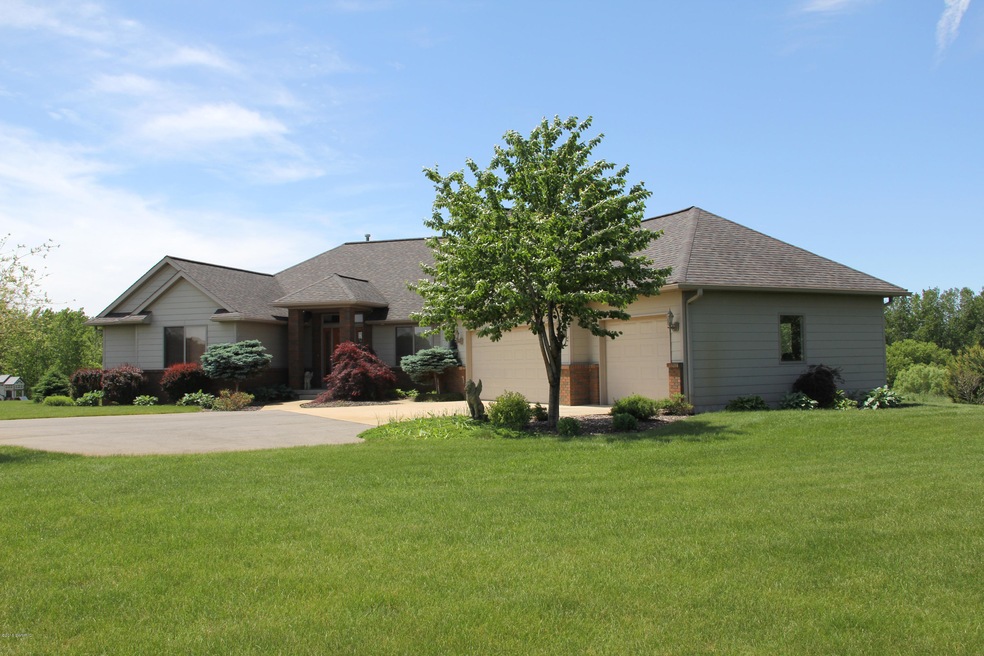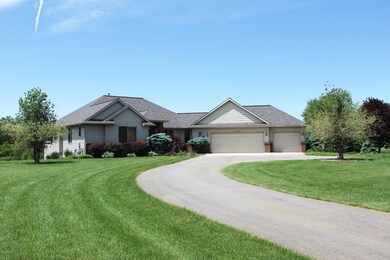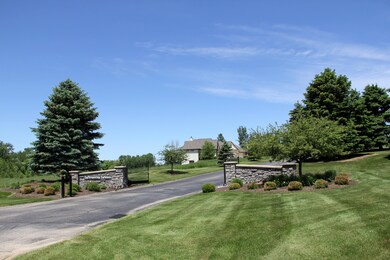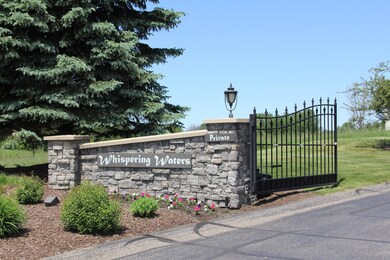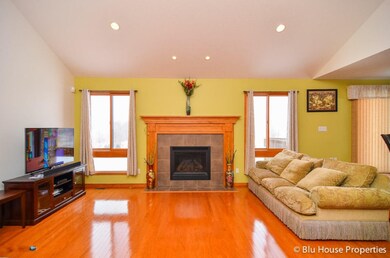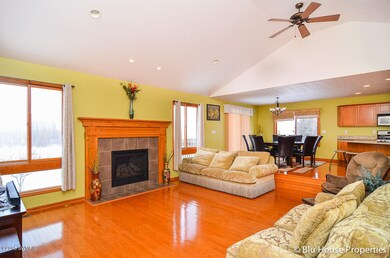
10569 Whispering Waters Ln SE Caledonia, MI 49316
Highlights
- Water Views
- Water Access
- 3.69 Acre Lot
- Caledonia Elementary School Rated A
- Home fronts a pond
- Deck
About This Home
As of July 2022Peaceful views and a serene setting are both incorporated beautifully into this ranch-style home located in a gated community. Built in 2004 and carefully lived in, this home features both an in-law suite with it's own private entrance, and additional square footage to expand. The sunken living room and gracious great room are well suited for entertaining. The main floor master suite features a large soaking tub, walk-in closet, and his and her sinks. The backyard is sure to please with rolling acreage and private pond overlooked by a second-story deck and dual basement walk-outs. Simply a must see in Caledonia. Located in the Caledonia Public School District.
Last Agent to Sell the Property
Ryan Ogle
Bluhouse Properties LLC - I License #6502376991 Listed on: 02/24/2015

Home Details
Home Type
- Single Family
Est. Annual Taxes
- $4,690
Year Built
- Built in 2004
Lot Details
- 3.69 Acre Lot
- Lot Dimensions are 228x685x199x778
- Home fronts a pond
- Shrub
- Lot Has A Rolling Slope
- Sprinkler System
HOA Fees
- $61 Monthly HOA Fees
Parking
- 3 Car Attached Garage
Home Design
- Brick Exterior Construction
- Composition Roof
- Vinyl Siding
Interior Spaces
- 2,641 Sq Ft Home
- 1-Story Property
- Gas Log Fireplace
- Family Room with Fireplace
- Water Views
- Walk-Out Basement
Kitchen
- Eat-In Kitchen
- Range
- Microwave
- Dishwasher
Bedrooms and Bathrooms
- 4 Bedrooms | 3 Main Level Bedrooms
Laundry
- Laundry on main level
- Dryer
- Washer
Outdoor Features
- Water Access
- Deck
Utilities
- Forced Air Heating and Cooling System
- Heating System Uses Natural Gas
- Well
- Natural Gas Water Heater
- Septic System
Community Details
- Association fees include trash, snow removal
Ownership History
Purchase Details
Purchase Details
Home Financials for this Owner
Home Financials are based on the most recent Mortgage that was taken out on this home.Purchase Details
Home Financials for this Owner
Home Financials are based on the most recent Mortgage that was taken out on this home.Purchase Details
Home Financials for this Owner
Home Financials are based on the most recent Mortgage that was taken out on this home.Purchase Details
Home Financials for this Owner
Home Financials are based on the most recent Mortgage that was taken out on this home.Similar Homes in Caledonia, MI
Home Values in the Area
Average Home Value in this Area
Purchase History
| Date | Type | Sale Price | Title Company |
|---|---|---|---|
| Warranty Deed | -- | Michigan Land Title | |
| Warranty Deed | $711,900 | Chicago Title | |
| Interfamily Deed Transfer | -- | First American Title | |
| Quit Claim Deed | -- | Sun Title Agency Of Mi Llc | |
| Warranty Deed | $348,500 | Sun Title Agency Of Mi Llc |
Mortgage History
| Date | Status | Loan Amount | Loan Type |
|---|---|---|---|
| Previous Owner | $289,000 | New Conventional | |
| Previous Owner | $25,000 | New Conventional | |
| Previous Owner | $296,225 | New Conventional | |
| Previous Owner | $233,000 | New Conventional | |
| Previous Owner | $253,500 | Unknown | |
| Previous Owner | $285,000 | Unknown | |
| Previous Owner | $49,600 | Unknown |
Property History
| Date | Event | Price | Change | Sq Ft Price |
|---|---|---|---|---|
| 07/11/2022 07/11/22 | Sold | $711,900 | -1.1% | $202 / Sq Ft |
| 06/28/2022 06/28/22 | Pending | -- | -- | -- |
| 06/24/2022 06/24/22 | Price Changed | $719,900 | -2.6% | $204 / Sq Ft |
| 06/12/2022 06/12/22 | Price Changed | $739,000 | -2.6% | $209 / Sq Ft |
| 06/01/2022 06/01/22 | For Sale | $759,000 | 0.0% | $215 / Sq Ft |
| 05/25/2022 05/25/22 | Pending | -- | -- | -- |
| 05/25/2022 05/25/22 | Price Changed | $759,000 | -2.6% | $215 / Sq Ft |
| 05/13/2022 05/13/22 | For Sale | $779,000 | +123.5% | $220 / Sq Ft |
| 07/24/2015 07/24/15 | Sold | $348,500 | -15.0% | $132 / Sq Ft |
| 06/19/2015 06/19/15 | Pending | -- | -- | -- |
| 02/24/2015 02/24/15 | For Sale | $409,900 | -- | $155 / Sq Ft |
Tax History Compared to Growth
Tax History
| Year | Tax Paid | Tax Assessment Tax Assessment Total Assessment is a certain percentage of the fair market value that is determined by local assessors to be the total taxable value of land and additions on the property. | Land | Improvement |
|---|---|---|---|---|
| 2025 | $6,355 | $357,700 | $0 | $0 |
| 2024 | $6,355 | $341,000 | $0 | $0 |
| 2023 | $8,120 | $291,000 | $0 | $0 |
| 2022 | $6,607 | $238,100 | $0 | $0 |
| 2021 | $6,472 | $225,000 | $0 | $0 |
| 2020 | $4,413 | $216,700 | $0 | $0 |
| 2019 | $629,892 | $210,200 | $0 | $0 |
| 2018 | $6,222 | $200,000 | $0 | $0 |
| 2017 | $6,078 | $198,300 | $0 | $0 |
| 2016 | $5,843 | $183,600 | $0 | $0 |
| 2015 | $4,782 | $183,600 | $0 | $0 |
| 2013 | -- | $161,300 | $0 | $0 |
Agents Affiliated with this Home
-
Tom Garbow

Seller's Agent in 2022
Tom Garbow
Eastbrook Realty
(616) 974-6402
29 in this area
193 Total Sales
-
Trevor Garbow

Seller Co-Listing Agent in 2022
Trevor Garbow
Eastbrook Realty
(616) 560-2262
23 in this area
237 Total Sales
-
Rachael Fountain

Buyer's Agent in 2022
Rachael Fountain
Five Star Real Estate (M6)
(616) 881-9668
9 in this area
84 Total Sales
-
R
Seller's Agent in 2015
Ryan Ogle
Bluhouse Properties LLC - I
-
Dan Steffee

Seller Co-Listing Agent in 2015
Dan Steffee
Green Crown Real Estate LLC
(616) 490-4977
112 Total Sales
Map
Source: Southwestern Michigan Association of REALTORS®
MLS Number: 15007388
APN: 41-23-31-400-034
- 5684 Duncan Cove Ct
- 6047 108th St SE
- 11722 W Parmalee Rd
- Integrity 1530 Plan at Kraft Farms - Integrity
- Elements 1870 Plan at Kraft Farms
- Integrity 2085 Plan at Kraft Farms - Integrity
- Integrity 1250 Plan at Kraft Farms - Integrity
- Integrity 2000 Plan at Kraft Farms - Integrity
- Integrity 1910 Plan at Kraft Farms - Integrity
- Elements 2070 Plan at Kraft Farms
- Integrity 1610 Plan at Kraft Farms - Integrity
- Elements 2390 Plan at Kraft Farms
- Elements 2100 Plan at Kraft Farms
- Integrity 1830 Plan at Kraft Farms - Integrity
- Elements 2700 Plan at Kraft Farms
- Elements 2200 Plan at Kraft Farms
- Integrity 2280 Plan at Kraft Farms - Integrity
- Integrity 2080 Plan at Kraft Farms - Integrity
- Elements 1800 Plan at Kraft Farms
- Integrity 1605 Plan at Kraft Farms - Integrity
