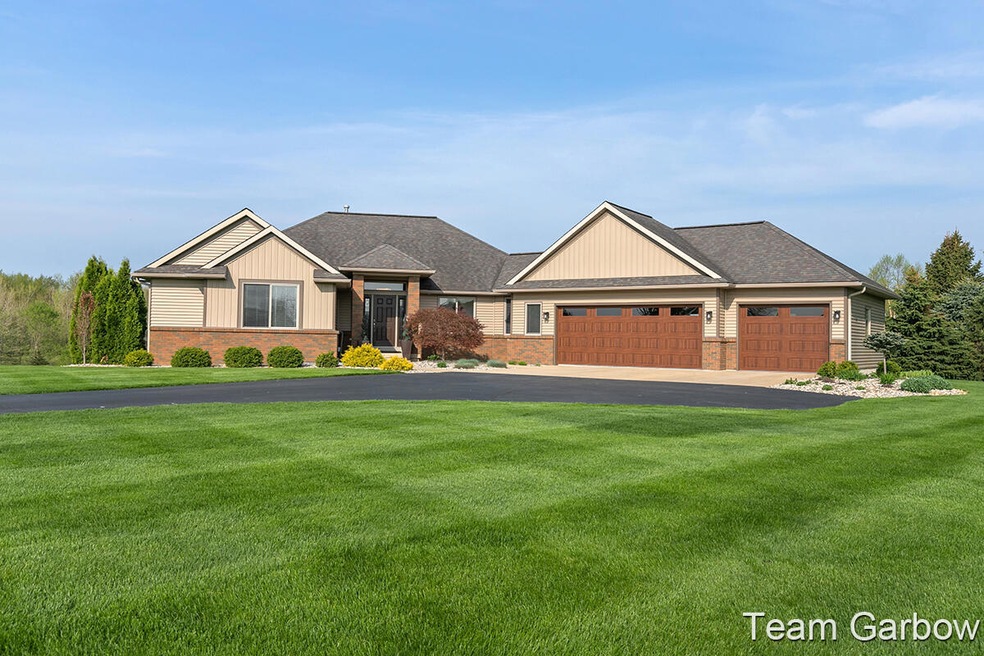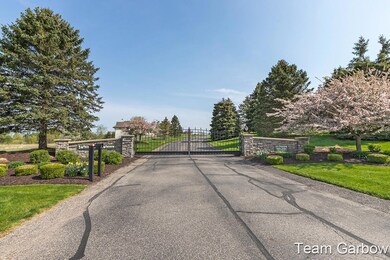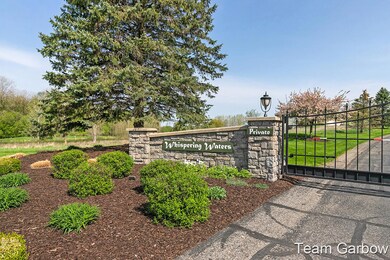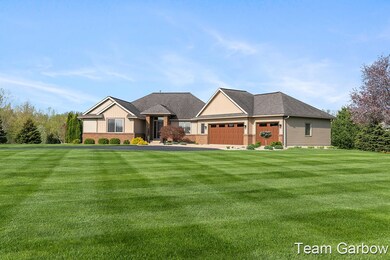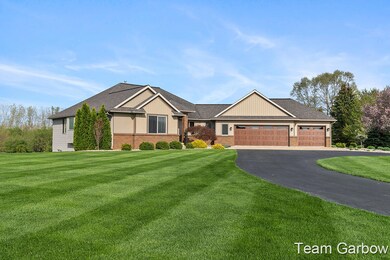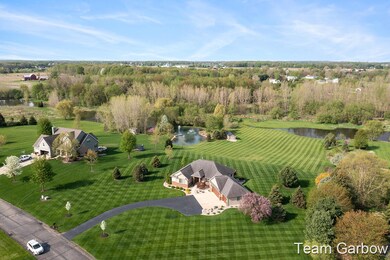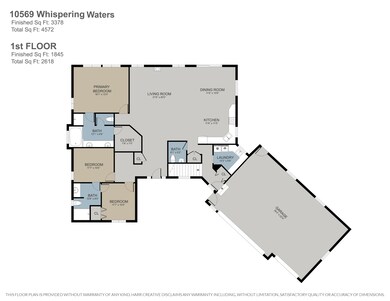
10569 Whispering Waters Ln SE Caledonia, MI 49316
Highlights
- 225 Feet of Waterfront
- Home fronts a pond
- Deck
- Dutton Elementary School Rated A
- 3.69 Acre Lot
- Wooded Lot
About This Home
As of July 2022Peaceful views and a serene setting are both incorporated beautifully into this ranch-style home located in popular Whispering Waters Gated Community. Sitting on 3.69 acres, sharing frontage of 2 separate private ponds, this Caledonia School District Home is sure to please! Complete remodel in 2016, Walk through the main floor and fall in love with the open floor plan. Featuring high cathedral ceilings in the family room, open to remodeled kitchen with tile back splash and granite countertops. All stainless steel appliances are included in the sale! This main floor offers 3 beds, and 2.5 baths. The owners suite is equipped with custom tray ceilings, double bowl granite top vanity, brand new tile shower, and huge walk in closet. The walkout basement is an entertainers dream, featuring two large rec spaces and kitchenette. This lower level also offers 2 bedrooms with walk in closets, full bath, and roughed in for a 2nd (4th total) full bath! Never worry about running out of storage space with the unfinished area's in the basement, the third stall garage, and 12x20 outbuilding. If you're looking for a quality home, with plenty of room inside and out, this is the one for you!
Home Details
Home Type
- Single Family
Est. Annual Taxes
- $6,471
Year Built
- Built in 2004
Lot Details
- 3.69 Acre Lot
- Lot Dimensions are 230x695
- Home fronts a pond
- 225 Feet of Waterfront
- Property fronts a private road
- Shrub
- Sprinkler System
- Wooded Lot
HOA Fees
- $83 Monthly HOA Fees
Parking
- 3 Car Attached Garage
Home Design
- Brick Exterior Construction
- Composition Roof
- Vinyl Siding
Interior Spaces
- 1-Story Property
- Ceiling Fan
- Low Emissivity Windows
- Bay Window
- Window Screens
- Family Room with Fireplace
- Water Views
Kitchen
- Range
- Microwave
- Dishwasher
- Kitchen Island
- Snack Bar or Counter
Bedrooms and Bathrooms
- 5 Bedrooms | 3 Main Level Bedrooms
Laundry
- Laundry on main level
- Dryer
- Washer
Basement
- Walk-Out Basement
- 2 Bedrooms in Basement
Outdoor Features
- Water Access
- Shared Waterfront
- Deck
- Shed
- Storage Shed
Utilities
- Forced Air Heating and Cooling System
- Heating System Uses Natural Gas
- Well
- Natural Gas Water Heater
- Septic System
Community Details
- Security
- Security Service
Ownership History
Purchase Details
Purchase Details
Home Financials for this Owner
Home Financials are based on the most recent Mortgage that was taken out on this home.Purchase Details
Home Financials for this Owner
Home Financials are based on the most recent Mortgage that was taken out on this home.Purchase Details
Home Financials for this Owner
Home Financials are based on the most recent Mortgage that was taken out on this home.Purchase Details
Home Financials for this Owner
Home Financials are based on the most recent Mortgage that was taken out on this home.Similar Homes in Caledonia, MI
Home Values in the Area
Average Home Value in this Area
Purchase History
| Date | Type | Sale Price | Title Company |
|---|---|---|---|
| Warranty Deed | -- | Michigan Land Title | |
| Warranty Deed | $711,900 | Chicago Title | |
| Interfamily Deed Transfer | -- | First American Title | |
| Quit Claim Deed | -- | Sun Title Agency Of Mi Llc | |
| Warranty Deed | $348,500 | Sun Title Agency Of Mi Llc |
Mortgage History
| Date | Status | Loan Amount | Loan Type |
|---|---|---|---|
| Previous Owner | $289,000 | New Conventional | |
| Previous Owner | $25,000 | New Conventional | |
| Previous Owner | $296,225 | New Conventional | |
| Previous Owner | $233,000 | New Conventional | |
| Previous Owner | $253,500 | Unknown | |
| Previous Owner | $285,000 | Unknown | |
| Previous Owner | $49,600 | Unknown |
Property History
| Date | Event | Price | Change | Sq Ft Price |
|---|---|---|---|---|
| 07/11/2022 07/11/22 | Sold | $711,900 | -1.1% | $202 / Sq Ft |
| 06/28/2022 06/28/22 | Pending | -- | -- | -- |
| 06/24/2022 06/24/22 | Price Changed | $719,900 | -2.6% | $204 / Sq Ft |
| 06/12/2022 06/12/22 | Price Changed | $739,000 | -2.6% | $209 / Sq Ft |
| 06/01/2022 06/01/22 | For Sale | $759,000 | 0.0% | $215 / Sq Ft |
| 05/25/2022 05/25/22 | Pending | -- | -- | -- |
| 05/25/2022 05/25/22 | Price Changed | $759,000 | -2.6% | $215 / Sq Ft |
| 05/13/2022 05/13/22 | For Sale | $779,000 | +123.5% | $220 / Sq Ft |
| 07/24/2015 07/24/15 | Sold | $348,500 | -15.0% | $132 / Sq Ft |
| 06/19/2015 06/19/15 | Pending | -- | -- | -- |
| 02/24/2015 02/24/15 | For Sale | $409,900 | -- | $155 / Sq Ft |
Tax History Compared to Growth
Tax History
| Year | Tax Paid | Tax Assessment Tax Assessment Total Assessment is a certain percentage of the fair market value that is determined by local assessors to be the total taxable value of land and additions on the property. | Land | Improvement |
|---|---|---|---|---|
| 2025 | $6,355 | $357,700 | $0 | $0 |
| 2024 | $6,355 | $341,000 | $0 | $0 |
| 2023 | $8,120 | $291,000 | $0 | $0 |
| 2022 | $6,607 | $238,100 | $0 | $0 |
| 2021 | $6,472 | $225,000 | $0 | $0 |
| 2020 | $4,413 | $216,700 | $0 | $0 |
| 2019 | $629,892 | $210,200 | $0 | $0 |
| 2018 | $6,222 | $200,000 | $0 | $0 |
| 2017 | $6,078 | $198,300 | $0 | $0 |
| 2016 | $5,843 | $183,600 | $0 | $0 |
| 2015 | $4,782 | $183,600 | $0 | $0 |
| 2013 | -- | $161,300 | $0 | $0 |
Agents Affiliated with this Home
-

Seller's Agent in 2022
Tom Garbow
Eastbrook Realty
(616) 974-6402
32 in this area
200 Total Sales
-

Seller Co-Listing Agent in 2022
Trevor Garbow
Eastbrook Realty
(616) 560-2262
25 in this area
239 Total Sales
-

Buyer's Agent in 2022
Rachael Fountain
Five Star Real Estate (M6)
(616) 881-9668
9 in this area
83 Total Sales
-
R
Seller's Agent in 2015
Ryan Ogle
Bluhouse Properties LLC - I
-

Seller Co-Listing Agent in 2015
Dan Steffee
Green Crown Real Estate LLC
(616) 490-4977
113 Total Sales
Map
Source: Southwestern Michigan Association of REALTORS®
MLS Number: 22017956
APN: 41-23-31-400-034
- 5684 Duncan Cove Ct
- 6047 108th St SE
- 9607 Scotsmoor Dr SE Unit 20
- 223 Johnson St SE
- 123 Johnson St SE
- 6431 Railbridge Ct SE Unit 21
- 6447 Railbridge Ct SE Unit 26
- 6453 Railbridge Ct SE Unit 28
- 128 Mill St SE
- 10083 S Crossroads Cir SE
- 10115 S Crossroads Cir SE
- 8671 Kraft Ave SE
- 8977 Kraft Ave SE
- 6647 N Noffke Dr
- 4691 2nd St
- 10636 Stirrup Dr SE Unit 19
- 4653 Wren Dr SE
- 8585 Bosque Dr
- 8670 Bosque Dr
- 6635 Schnurr Ln
