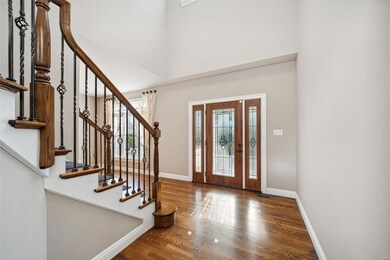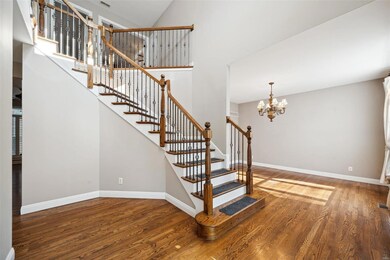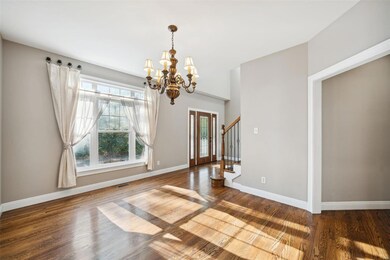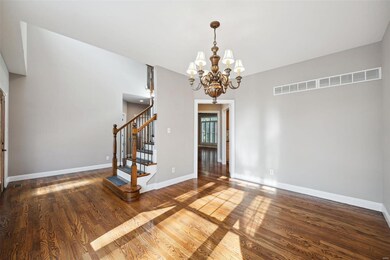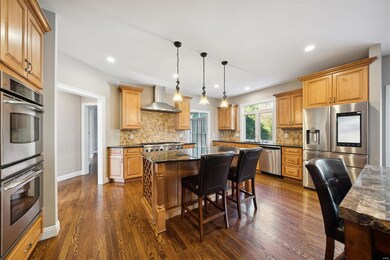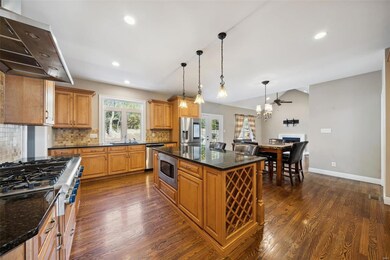
1057 Barberry Ln Saint Louis, MO 63122
Highlights
- Primary Bedroom Suite
- Family Room with Fireplace
- Traditional Architecture
- George R. Robinson Elementary School Rated A-
- Hearth Room
- Cathedral Ceiling
About This Home
As of February 2024BOM - buyer learned they could not afford to live here. Their loss is your gain! This charming two-story home, located in the sought-after Kirkwood School District with easy access to highway is ready for her new owner. Great floor plan that includes, 3 bedrooms, 2.5 baths, with main floor that is designed for easy living w/ good flow for entertaining, highlights include: separate dining rm, family rm w/fireplace, large open kitchen w/ SS appliances, granite counter tops, island, lots of counter & storage space, plus breakfast room & hearth rm. Beautiful hardwood floors throughout, main-floor laundry. Upstairs, the master suite awaits, decked out with tray ceiling, large walk-in closet + master bath that's your personal spa, complete with a double sink vanity, separate tub & shower. Extra perks include, patio w/ hot tub. This gem sits on a single-entry street, 2-car garage, a designated study for remote work, and a basement ready for your personal touch. This home is all about comfort!
Last Agent to Sell the Property
Coldwell Banker Realty - Gundaker West Regional License #2008037691 Listed on: 01/02/2024

Home Details
Home Type
- Single Family
Est. Annual Taxes
- $7,266
Year Built
- Built in 2006
Lot Details
- 0.34 Acre Lot
- Lot Dimensions are 111x131x112x138
- Level Lot
- Sprinkler System
- Backs to Trees or Woods
HOA Fees
- $17 Monthly HOA Fees
Parking
- 2 Car Attached Garage
- Side or Rear Entrance to Parking
- Garage Door Opener
- Off-Street Parking
Home Design
- Traditional Architecture
- Brick or Stone Veneer Front Elevation
- Poured Concrete
- Vinyl Siding
Interior Spaces
- 2,674 Sq Ft Home
- 2-Story Property
- Built-in Bookshelves
- Historic or Period Millwork
- Coffered Ceiling
- Cathedral Ceiling
- Fireplace in Hearth Room
- Gas Fireplace
- Insulated Windows
- Tilt-In Windows
- Window Treatments
- Sliding Doors
- Panel Doors
- Two Story Entrance Foyer
- Family Room with Fireplace
- 2 Fireplaces
- Formal Dining Room
- Lower Floor Utility Room
- Laundry on main level
- Fire and Smoke Detector
Kitchen
- Hearth Room
- Eat-In Kitchen
- Breakfast Bar
- Gas Cooktop
- Range Hood
- <<microwave>>
- Dishwasher
- Kitchen Island
- Solid Surface Countertops
- Built-In or Custom Kitchen Cabinets
- Disposal
Flooring
- Wood
- Partially Carpeted
Bedrooms and Bathrooms
- 3 Bedrooms
- Primary Bedroom Suite
- Primary Bathroom is a Full Bathroom
- Dual Vanity Sinks in Primary Bathroom
- Separate Shower in Primary Bathroom
Unfinished Basement
- Basement Fills Entire Space Under The House
- Basement Ceilings are 8 Feet High
- Sump Pump
- Rough-In Basement Bathroom
Outdoor Features
- Balcony
- Covered patio or porch
Schools
- George R. Robinson Elem. Elementary School
- Nipher Middle School
- Kirkwood Sr. High School
Utilities
- Forced Air Zoned Heating and Cooling System
- Heating System Uses Gas
- Underground Utilities
- Gas Water Heater
- High Speed Internet
- Satellite Dish
Listing and Financial Details
- Assessor Parcel Number 25O-63-0422
Ownership History
Purchase Details
Home Financials for this Owner
Home Financials are based on the most recent Mortgage that was taken out on this home.Purchase Details
Home Financials for this Owner
Home Financials are based on the most recent Mortgage that was taken out on this home.Purchase Details
Home Financials for this Owner
Home Financials are based on the most recent Mortgage that was taken out on this home.Similar Homes in Saint Louis, MO
Home Values in the Area
Average Home Value in this Area
Purchase History
| Date | Type | Sale Price | Title Company |
|---|---|---|---|
| Warranty Deed | $560,000 | Us Title Main | |
| Warranty Deed | $477,500 | U S Title | |
| Warranty Deed | $621,821 | Sec |
Mortgage History
| Date | Status | Loan Amount | Loan Type |
|---|---|---|---|
| Open | $476,000 | New Conventional | |
| Previous Owner | $381,550 | Adjustable Rate Mortgage/ARM | |
| Previous Owner | $417,000 | New Conventional | |
| Previous Owner | $375,000 | Purchase Money Mortgage | |
| Previous Owner | $460,000 | Construction |
Property History
| Date | Event | Price | Change | Sq Ft Price |
|---|---|---|---|---|
| 02/16/2024 02/16/24 | Sold | -- | -- | -- |
| 01/18/2024 01/18/24 | Pending | -- | -- | -- |
| 01/11/2024 01/11/24 | For Sale | $699,900 | 0.0% | $262 / Sq Ft |
| 01/06/2024 01/06/24 | Pending | -- | -- | -- |
| 01/02/2024 01/02/24 | For Sale | $699,900 | +21.7% | $262 / Sq Ft |
| 09/07/2017 09/07/17 | Sold | -- | -- | -- |
| 08/03/2017 08/03/17 | Pending | -- | -- | -- |
| 06/29/2017 06/29/17 | Price Changed | $575,000 | -4.2% | $215 / Sq Ft |
| 05/24/2017 05/24/17 | Price Changed | $599,900 | -2.5% | $224 / Sq Ft |
| 05/18/2017 05/18/17 | For Sale | $615,000 | -- | $230 / Sq Ft |
Tax History Compared to Growth
Tax History
| Year | Tax Paid | Tax Assessment Tax Assessment Total Assessment is a certain percentage of the fair market value that is determined by local assessors to be the total taxable value of land and additions on the property. | Land | Improvement |
|---|---|---|---|---|
| 2023 | $7,266 | $118,960 | $39,200 | $79,760 |
| 2022 | $6,879 | $105,070 | $35,280 | $69,790 |
| 2021 | $6,789 | $105,070 | $35,280 | $69,790 |
| 2020 | $7,167 | $106,700 | $26,940 | $79,760 |
| 2019 | $7,242 | $106,700 | $26,940 | $79,760 |
| 2018 | $6,662 | $86,660 | $23,140 | $63,520 |
| 2017 | $6,653 | $86,660 | $23,140 | $63,520 |
| 2016 | $6,427 | $84,360 | $19,300 | $65,060 |
| 2015 | $6,349 | $84,360 | $19,300 | $65,060 |
| 2014 | $6,955 | $90,430 | $14,350 | $76,080 |
Agents Affiliated with this Home
-
Sarah Bravo

Seller's Agent in 2024
Sarah Bravo
Coldwell Banker Realty - Gundaker West Regional
(636) 328-3849
4 in this area
224 Total Sales
-
Connor Kapp

Buyer's Agent in 2024
Connor Kapp
Coldwell Banker Realty - Gundaker West Regional
(630) 272-4258
4 in this area
76 Total Sales
-
J
Seller's Agent in 2017
Joseph Mattus
Coldwell Banker Realty - Gundaker
-
Suzi Mattus
S
Seller Co-Listing Agent in 2017
Suzi Mattus
Coldwell Banker Realty - Gundaker
5 Total Sales
Map
Source: MARIS MLS
MLS Number: MIS24000102
APN: 25O-63-0422
- 36 Ponca Trail
- 40 Ponca Trail
- 56 Ponca Trail
- 2240 Ferncliff Ln
- 52 Tbb Ponca Trail
- 2350 Maybrook Ln
- 844 Culloden Rd
- 57 Wildwood Ln
- 2401 Saint Giles Rd
- 13010 Big Bend Rd
- 23 Millbrook Ln
- 2431 Trossock Ln
- 12243 Old Big Bend Rd
- 1989 Hunting Lake Ct Unit 201
- 1943 Greenpoint Dr Unit 302
- 2014 Greenglen Dr Unit 101
- 1924 Greenglen Dr Unit 102
- 1935 Greenglen Dr Unit 204
- 817 S Ballas Rd
- 1937 Greenpoint Dr Unit 104

