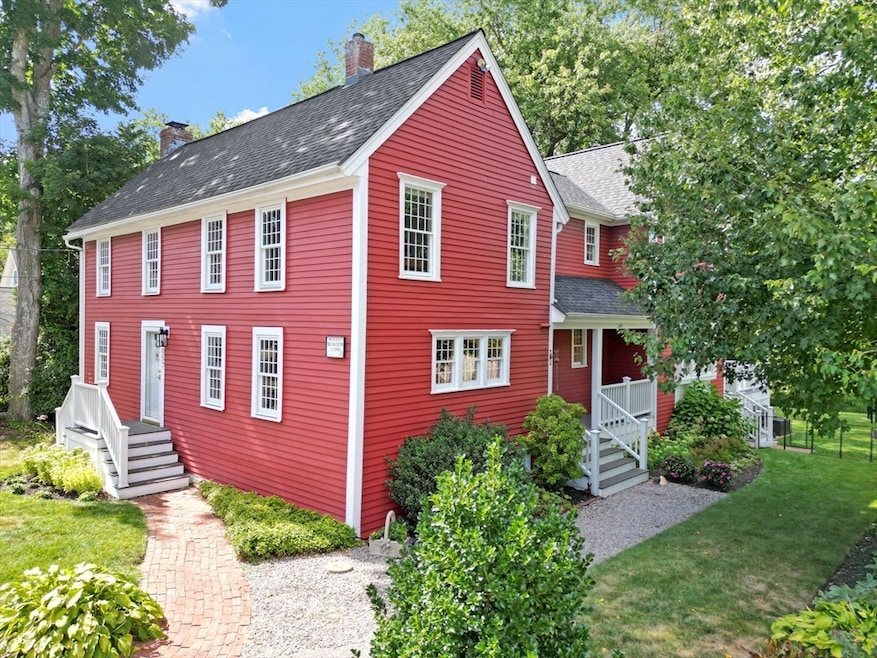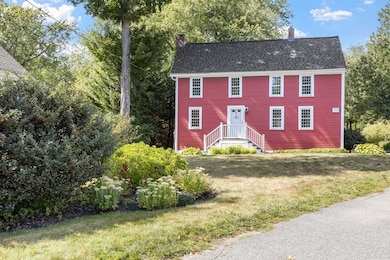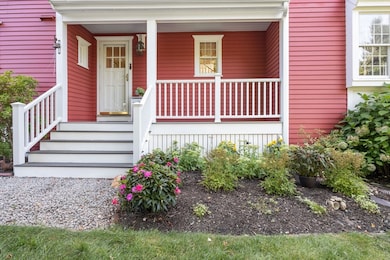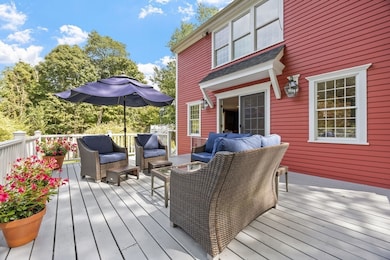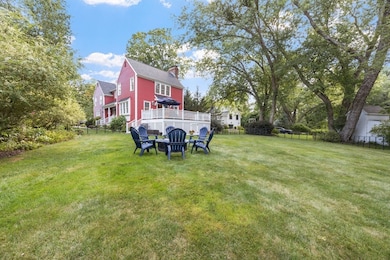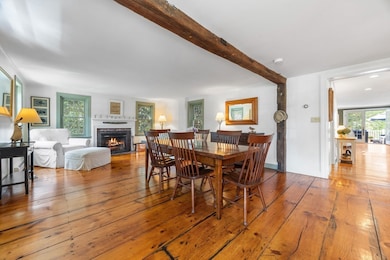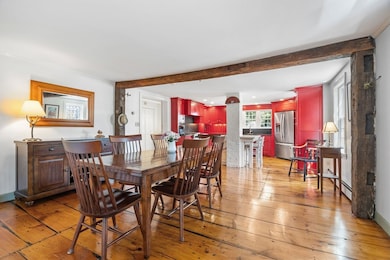1057 Broadway Hanover, MA 02339
Estimated payment $5,558/month
Highlights
- Community Stables
- Open Floorplan
- Fireplace in Primary Bedroom
- Hanover High School Rated 9+
- Colonial Architecture
- Deck
About This Home
Full of fascinating stories, 1057 Broadway, located in historic South Hanover, has been sensitively updated and expanded to blend antique charm with modern conveniences. The ground floor of the original 1865 structure offers an open-plan great room perfect for entertaining, with a cook’s kitchen, dining area, and fireplaced living room. The 2000 addition includes a powder room, pantry cabinets, and a spacious family room with fireplace and wet bar. French doors in the family room open onto a deck overlooking a bucolic scene of lawns & gardens, a wildlife-filled meadow, and conservation woods beyond. Up a broad, light-filled stairway, you’ll find a generous primary suite with a fireplaced bedroom, walk-in closet & bathroom, two additional bedrooms, an office/fourth bedroom, and second bath. In the walk-out basement there’s a bonus room, exercise room, and ample storage. Lovingly cared for, this beautiful home is ready for you to add your chapter to its amazing history!
Home Details
Home Type
- Single Family
Est. Annual Taxes
- $9,823
Year Built
- Built in 1865
Lot Details
- 0.49 Acre Lot
- Gentle Sloping Lot
- Garden
Home Design
- Colonial Architecture
- Post and Beam
- Stone Foundation
- Frame Construction
- Blown Fiberglass Insulation
- Shingle Roof
- Concrete Perimeter Foundation
Interior Spaces
- Open Floorplan
- Wet Bar
- Beamed Ceilings
- Recessed Lighting
- Insulated Windows
- Pocket Doors
- French Doors
- Insulated Doors
- Entrance Foyer
- Family Room with Fireplace
- 3 Fireplaces
- Combination Dining and Living Room
- Home Office
- Bonus Room
- Home Gym
Kitchen
- Stove
- Range with Range Hood
- Microwave
- ENERGY STAR Qualified Refrigerator
- ENERGY STAR Qualified Dishwasher
- Stainless Steel Appliances
- Kitchen Island
- Solid Surface Countertops
Flooring
- Wood
- Wall to Wall Carpet
- Ceramic Tile
Bedrooms and Bathrooms
- 3 Bedrooms
- Fireplace in Primary Bedroom
- Primary bedroom located on second floor
- Walk-In Closet
- Soaking Tub
- Bathtub with Shower
Laundry
- ENERGY STAR Qualified Dryer
- ENERGY STAR Qualified Washer
Partially Finished Basement
- Walk-Out Basement
- Partial Basement
- Interior Basement Entry
- Sump Pump
- Block Basement Construction
Parking
- 2 Car Parking Spaces
- Driveway
- Paved Parking
- Open Parking
- Off-Street Parking
Outdoor Features
- Deck
- Rain Gutters
Location
- Property is near schools
Schools
- Center Elementary School
- Hanover Middle School
- Hanover High School
Utilities
- 3+ Cooling Systems Mounted To A Wall/Window
- Window Unit Cooling System
- Heating System Uses Natural Gas
- Baseboard Heating
- 200+ Amp Service
- Gas Water Heater
- Private Sewer
Listing and Financial Details
- Assessor Parcel Number 1021037
Community Details
Overview
- No Home Owners Association
- Near Conservation Area
Amenities
- Shops
- Coin Laundry
Recreation
- Tennis Courts
- Community Pool
- Park
- Community Stables
- Jogging Path
Map
Home Values in the Area
Average Home Value in this Area
Tax History
| Year | Tax Paid | Tax Assessment Tax Assessment Total Assessment is a certain percentage of the fair market value that is determined by local assessors to be the total taxable value of land and additions on the property. | Land | Improvement |
|---|---|---|---|---|
| 2025 | $9,823 | $795,400 | $316,600 | $478,800 |
| 2024 | $9,615 | $748,800 | $316,600 | $432,200 |
| 2023 | $9,086 | $673,500 | $287,900 | $385,600 |
| 2022 | $8,856 | $580,700 | $239,900 | $340,800 |
| 2021 | $8,398 | $532,300 | $218,100 | $314,200 |
| 2020 | $8,455 | $518,400 | $218,100 | $300,300 |
| 2019 | $24,280 | $498,900 | $218,100 | $280,800 |
| 2018 | $0 | $471,000 | $218,100 | $252,900 |
| 2017 | $8,735 | $458,900 | $219,100 | $239,800 |
| 2016 | $7,310 | $433,600 | $199,200 | $234,400 |
| 2015 | $7,295 | $451,700 | $217,300 | $234,400 |
Property History
| Date | Event | Price | List to Sale | Price per Sq Ft |
|---|---|---|---|---|
| 10/17/2025 10/17/25 | Pending | -- | -- | -- |
| 10/15/2025 10/15/25 | Price Changed | $899,000 | 0.0% | $316 / Sq Ft |
| 10/15/2025 10/15/25 | For Sale | $899,000 | -3.8% | $316 / Sq Ft |
| 10/08/2025 10/08/25 | Off Market | $934,900 | -- | -- |
| 09/29/2025 09/29/25 | Price Changed | $934,900 | -2.5% | $329 / Sq Ft |
| 09/17/2025 09/17/25 | Price Changed | $959,000 | -2.5% | $337 / Sq Ft |
| 09/03/2025 09/03/25 | For Sale | $984,000 | -- | $346 / Sq Ft |
Source: MLS Property Information Network (MLS PIN)
MLS Number: 73425017
APN: HANO-000070-000000-000080
- Lot 22 Adams Cir
- 1251 Broadway
- 114 Graham Hill Dr
- 41 Gail Rd
- 436 Center St
- 553 Center St
- 51 Cervelli Farm Dr
- 37 Dr
- 23 Cervelli Farm Dr
- 9 Cervelli Farm Dr
- 250 Center St
- 842 E Washington St
- 154 Winter St
- 180 Elm St
- 186 Elm St
- 37 Brook St
- 116 Spring Meadow Ln
- 67 School St
- 136 W Elm St
- 418 E Washington St
