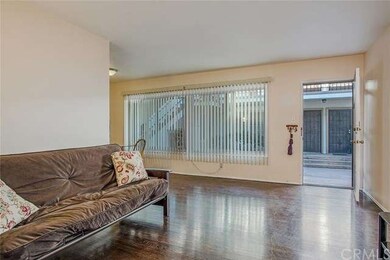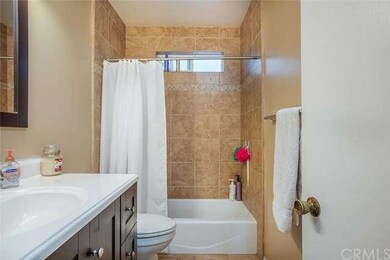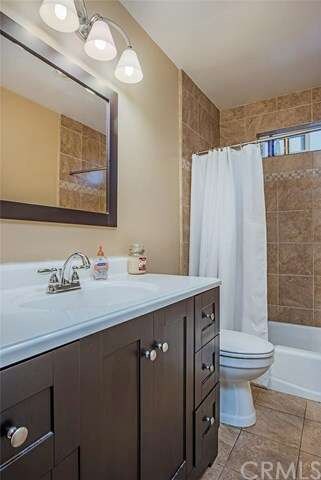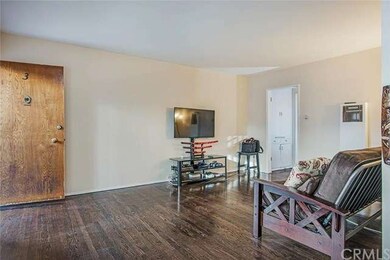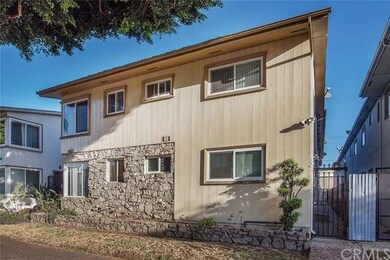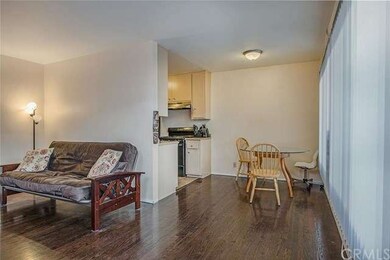
1057 E 3rd St Unit 3E Long Beach, CA 90802
North Alamitos Beach NeighborhoodHighlights
- Gated Community
- 0.34 Acre Lot
- Traditional Architecture
- Long Beach Polytechnic High School Rated A
- Open Floorplan
- Wood Flooring
About This Home
As of May 2019Located just a few blocks from the beach the Ebell Capri is one of Alamitos Beach's most well maintained complexes! This stunning home offers gorgeous dark stained hardwood floors, a remodeled bathroom with new designer tile work that includes the flooring and shower surrounds as well as a new vanity sink. The fantastic kitchen has also been recently remodeled with newer counter tops and stainless appliances. The master bedroom is spacious with lots of closets for storage and offers a ceiling fan. The open floor plan is light and bright and affords views onto the lushly landscaped courtyard of this secure complex. This residence also comes with a very rare 1 car private garage that has recently had a new sectional roll up door installed. The Ebell Capri has recently undergone extensive upgrades including a repainted exterior, installation of a new roof, plumbing upgrades to copper,new dual pane vinyl windows and this home has an upgraded electrical panel as well! Nearby is plenty of shopping and entertaining for you to enjoy at the Pine Ave., Pike and East Village Arts entertaining,shopping and dining districts, not to mention the convenience of the metro link transit nearby to your new home and all of this just blocks away from the sand!
Last Agent to Sell the Property
RE/MAX College Park Realty License #01291409 Listed on: 09/14/2015

Co-Listed By
Michael Murphy
RE/MAX College Park Realty License #01234453
Last Buyer's Agent
Renata Fallon
Redfin Corporation License #01752799

Property Details
Home Type
- Condominium
Est. Annual Taxes
- $4,637
Year Built
- Built in 1958 | Remodeled
Lot Details
- No Units Located Below
- Two or More Common Walls
- Landscaped
HOA Fees
- $214 Monthly HOA Fees
Parking
- 1 Car Garage
- Parking Available
- Single Garage Door
- Garage Door Opener
Home Design
- Traditional Architecture
- Partial Copper Plumbing
Interior Spaces
- 610 Sq Ft Home
- 2-Story Property
- Open Floorplan
- Ceiling Fan
- Double Pane Windows
- L-Shaped Dining Room
- Courtyard Views
- Laundry Room
Flooring
- Wood
- Tile
Bedrooms and Bathrooms
- 1 Bedroom
- 1 Full Bathroom
Home Security
Utilities
- Wall Furnace
- Sewer Paid
Listing and Financial Details
- Assessor Parcel Number 7275001152
Community Details
Overview
- Master Insurance
- 20 Units
- Paragon Equities Association, Phone Number (562) 494-4455
- Maintained Community
Amenities
- Laundry Facilities
Pet Policy
- Pets Allowed
- Pet Size Limit
Security
- Gated Community
- Carbon Monoxide Detectors
- Fire and Smoke Detector
Ownership History
Purchase Details
Home Financials for this Owner
Home Financials are based on the most recent Mortgage that was taken out on this home.Purchase Details
Home Financials for this Owner
Home Financials are based on the most recent Mortgage that was taken out on this home.Purchase Details
Home Financials for this Owner
Home Financials are based on the most recent Mortgage that was taken out on this home.Purchase Details
Home Financials for this Owner
Home Financials are based on the most recent Mortgage that was taken out on this home.Purchase Details
Purchase Details
Similar Homes in Long Beach, CA
Home Values in the Area
Average Home Value in this Area
Purchase History
| Date | Type | Sale Price | Title Company |
|---|---|---|---|
| Grant Deed | $325,000 | Old Republic Title Company | |
| Grant Deed | $230,000 | Fatcola | |
| Grant Deed | $164,000 | Natc | |
| Grant Deed | -- | First American Title Co | |
| Interfamily Deed Transfer | -- | -- | |
| Grant Deed | -- | -- |
Mortgage History
| Date | Status | Loan Amount | Loan Type |
|---|---|---|---|
| Open | $304,700 | New Conventional | |
| Closed | $308,750 | New Conventional | |
| Previous Owner | $108,325 | New Conventional | |
| Previous Owner | $117,000 | Unknown | |
| Previous Owner | $123,000 | Purchase Money Mortgage | |
| Previous Owner | $90,000 | No Value Available |
Property History
| Date | Event | Price | Change | Sq Ft Price |
|---|---|---|---|---|
| 05/10/2019 05/10/19 | Sold | $325,000 | -1.5% | $533 / Sq Ft |
| 03/20/2019 03/20/19 | For Sale | $329,900 | 0.0% | $541 / Sq Ft |
| 07/04/2017 07/04/17 | Rented | $1,550 | 0.0% | -- |
| 06/21/2017 06/21/17 | For Rent | $1,550 | 0.0% | -- |
| 06/16/2017 06/16/17 | Off Market | $1,550 | -- | -- |
| 06/07/2017 06/07/17 | For Rent | $1,550 | 0.0% | -- |
| 11/13/2015 11/13/15 | Sold | $230,000 | -8.0% | $377 / Sq Ft |
| 10/30/2015 10/30/15 | Pending | -- | -- | -- |
| 10/01/2015 10/01/15 | Price Changed | $249,900 | -3.9% | $410 / Sq Ft |
| 09/14/2015 09/14/15 | For Sale | $260,000 | 0.0% | $426 / Sq Ft |
| 07/01/2013 07/01/13 | Rented | $1,200 | 0.0% | -- |
| 07/01/2013 07/01/13 | Under Contract | -- | -- | -- |
| 06/11/2013 06/11/13 | For Rent | $1,200 | +9.1% | -- |
| 04/15/2012 04/15/12 | Rented | $1,100 | +0.1% | -- |
| 04/10/2012 04/10/12 | Under Contract | -- | -- | -- |
| 03/22/2012 03/22/12 | For Rent | $1,099 | -- | -- |
Tax History Compared to Growth
Tax History
| Year | Tax Paid | Tax Assessment Tax Assessment Total Assessment is a certain percentage of the fair market value that is determined by local assessors to be the total taxable value of land and additions on the property. | Land | Improvement |
|---|---|---|---|---|
| 2025 | $4,637 | $362,539 | $111,550 | $250,989 |
| 2024 | $4,637 | $355,431 | $109,363 | $246,068 |
| 2023 | $4,558 | $348,463 | $107,219 | $241,244 |
| 2022 | $4,277 | $341,631 | $105,117 | $236,514 |
| 2021 | $4,192 | $334,933 | $103,056 | $231,877 |
| 2020 | $4,182 | $331,500 | $102,000 | $229,500 |
| 2019 | $3,153 | $244,077 | $106,120 | $137,957 |
| 2018 | $3,074 | $239,292 | $104,040 | $135,252 |
| 2016 | $1,154 | $84,947 | $50,373 | $34,574 |
| 2015 | $1,111 | $83,672 | $49,617 | $34,055 |
| 2014 | $1,110 | $82,034 | $48,646 | $33,388 |
Agents Affiliated with this Home
-
R
Seller's Agent in 2019
Renata Fallon
Redfin Corporation
-

Buyer's Agent in 2019
Keegan Cin
(310) 963-5595
7 in this area
82 Total Sales
-
T
Buyer's Agent in 2017
Taylor Covey
Keller Williams Realty
-

Seller's Agent in 2015
Jason Patterson
RE/MAX
(562) 480-3070
26 Total Sales
-
M
Seller Co-Listing Agent in 2015
Michael Murphy
RE/MAX
Map
Source: California Regional Multiple Listing Service (CRMLS)
MLS Number: PW15204291
APN: 7275-001-152
- 1065 E 3rd St Unit 8
- 1135 E 3rd St
- 1135 E Appleton St
- 341 Bonito Ave
- 1116 E Appleton St
- 955 E 3rd St Unit 304
- 413 N Franklin Place
- 1048 E 5th St
- 1004 E 5th St
- 925 E Appleton St Unit 4
- 1250 E 3rd St Unit 8
- 1060 E 6th St
- 541 Cerritos Ave
- 448 Orange Ave
- 958 E 2nd St
- 1273 E Appleton St Unit 4
- 1047 E 1st St Unit 12
- 550 Orange Ave Unit 212
- 335 Tile Ave
- 1023 E 1st St Unit 19

