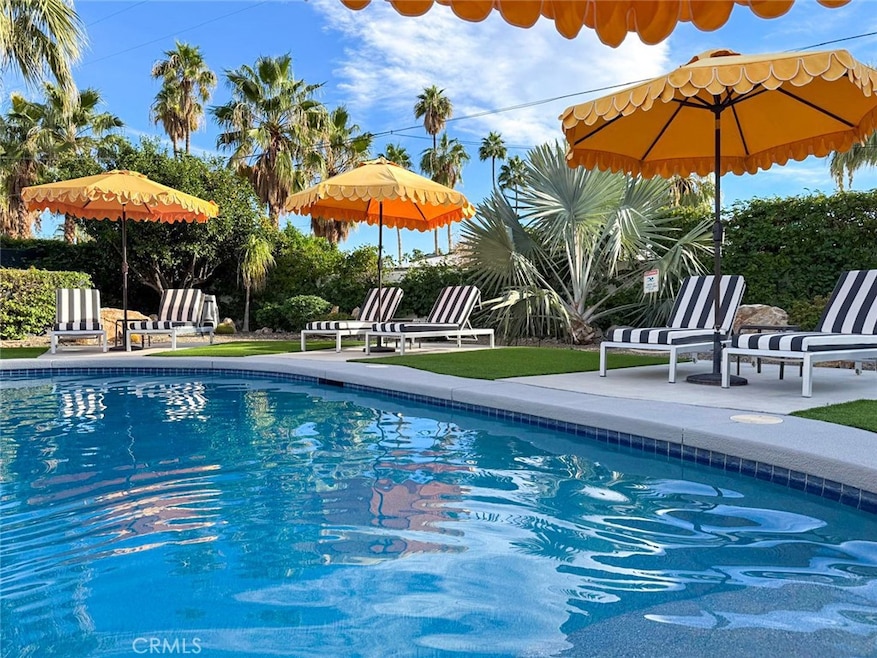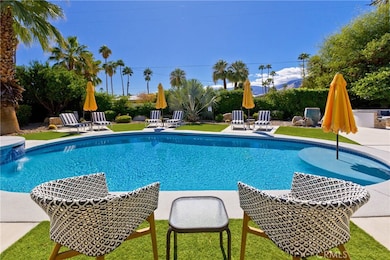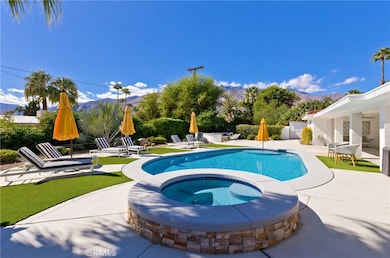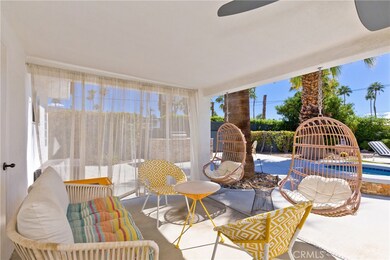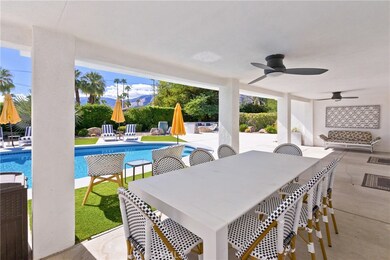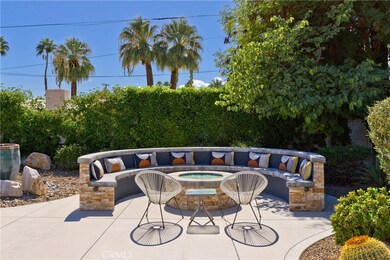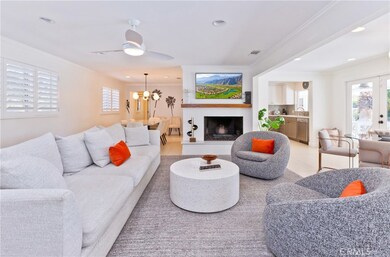1057 E Marshall Way Palm Springs, CA 92262
Movie Colony East NeighborhoodHighlights
- Pebble Pool Finish
- Midcentury Modern Architecture
- Furnished
- Palm Springs High School Rated A-
- Mountain View
- Granite Countertops
About This Home
Monthly and/or Short Term Rental. Welcome to The Movie Colony Escape, a rare 4-bedroom, 4-bathroom Mid-Century Modern home in one of Palm Springs’ most iconic neighborhoods — The Movie Colony is where Hollywood legends such as Frank Sinatra, Elizabeth Taylor, Marilyn Monroe, Cary Grant, Dinah Shore, Dean Martin once escaped the studio lights and found their paradise beneath the desert sun. This gem offers resort-style outdoor living and timeless Hollywood charm. Your sunny sanctuary all year long. This rare Mid-Century Modern residence spans over 2,100 square feet of living space on a nearly 11,000 square foot lot. Light, bright, and private, designed for effortless desert living, the home features clean mid-century lines, open spaces, and glass doors that invite the outdoors in. Each bedroom has its own bath, providing comfort and privacy for families or groups traveling together. Outside, a resort-style backyard awaits — complete with a sparkling pool, cozy fire-pit, lounge chairs, and outdoor dining area framed by swaying palm trees and panoramic mountain views. Ideal for snowbirds, seasonal travelers, short-term vacation stays. Only 5 minutes from Downtown Palm Springs shopping, world renowned dining, nightlife. Close to Palm Springs Art Museum & Uptown Design District, Convention Center. Minutes from world-class golf, spas, and hiking trails. 10 minutes from Palm Springs International Airport. NOTE: Rates vary by season, length of stay, and holiday periods. • Please inquire for current pricing and availability. • High Season (Dec–April), • Mid-Season (May, June, Oct, Nov), • Low Season (July, Aug, Sep)
Listing Agent
Vista Sotheby’s International Realty Brokerage Phone: 310-400-0297 License #01396863 Listed on: 10/30/2025

Home Details
Home Type
- Single Family
Est. Annual Taxes
- $13,243
Year Built
- Built in 1951
Lot Details
- 0.25 Acre Lot
- Privacy Fence
- Block Wall Fence
- Density is up to 1 Unit/Acre
Home Design
- Midcentury Modern Architecture
- Entry on the 1st floor
- Tile Roof
- Stucco
Interior Spaces
- 2,129 Sq Ft Home
- 1-Story Property
- Furnished
- Crown Molding
- Gas Fireplace
- Blinds
- French Doors
- Living Room with Fireplace
- Dining Room
- Tile Flooring
- Mountain Views
- Laundry Room
Kitchen
- Breakfast Area or Nook
- Gas Range
- Microwave
- Freezer
- Dishwasher
- Granite Countertops
Bedrooms and Bathrooms
- 4 Main Level Bedrooms
- 4 Full Bathrooms
- Walk-in Shower
Parking
- 3 Open Parking Spaces
- 3 Parking Spaces
- Parking Available
- Driveway
Pool
- Pebble Pool Finish
- Heated In Ground Pool
- Heated Spa
- In Ground Spa
Outdoor Features
- Covered Patio or Porch
- Outdoor Grill
Utilities
- Central Heating and Cooling System
Listing and Financial Details
- Security Deposit $15,000
- Rent includes gardener
- Available 11/1/25
- Tax Lot 28
- Tax Tract Number 446
- Assessor Parcel Number 507142003
- Seller Considering Concessions
Community Details
Overview
- No Home Owners Association
- $1,000 HOA Transfer Fee
- Movie Colony East Subdivision
Recreation
- Park
Map
Source: California Regional Multiple Listing Service (CRMLS)
MLS Number: SB25247838
APN: 507-142-003
- 1163 Pasatiempo Rd
- 1155 E Paseo el Mirador
- 1132 E San Jacinto Way
- 1190 E Buena Vista Dr
- 0 N Avenida Caballeros Unit HD25176852
- 995 E Chia Rd
- 1029 E El Alameda
- 1045 E Deepak Rd
- 1261 Linda Vista Rd
- 1011 E El Alameda
- 1281 Linda Vista Rd
- 1070 E Deepak Rd
- 1172 E Deepak Rd
- 1228 Verdugo Rd
- 1272 E Verbena Dr
- 1411 E Buena Vista Dr
- 1465 N Rodeo Rd
- 1433 N Fiesta Rd
- 1407 N Sunrise Way Unit 25
- 1407 N Sunrise Way Unit 32
- 988 E Paseo el Mirador
- 1011 E El Alameda
- 1360 E Tachevah Dr
- 663 E Chia Rd
- 1405 E Tachevah Dr
- 1481 N Fiesta Rd
- 1407 N Sunrise Way Unit 29
- 524 E Miraleste Ct
- 1421 N Sunrise Way
- 686 E Cottonwood Rd Unit 7
- 685 E Vista Chino Unit 2
- 525 E Cottonwood Rd Unit Furnished 1 Bdm PSCentral
- 392 E Stevens Rd
- 291 E Mel Ave Unit 253
- 1740 N Via Miraleste
- 315 E Stevens Rd Unit 4
- 1123 E El Cid
- 1855 E Tachevah Dr
- 505 N Camino Real
- 839 N Avenida Olivos
