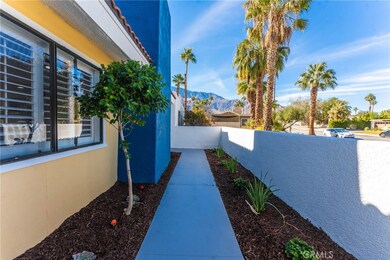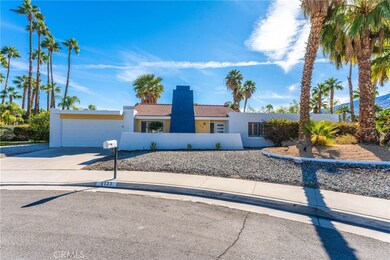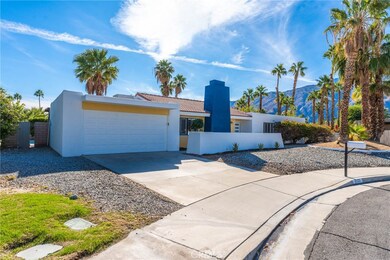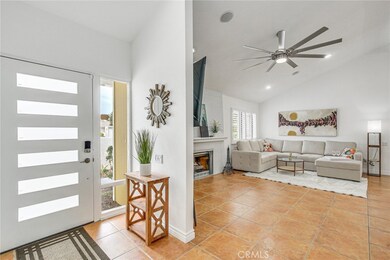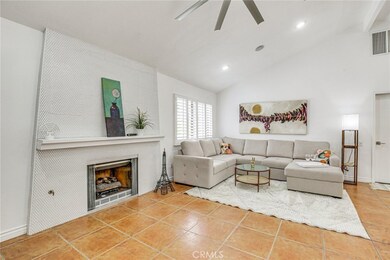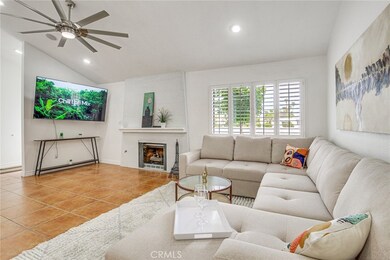1123 E El Cid Palm Springs, CA 92262
Vista Norte NeighborhoodHighlights
- In Ground Pool
- Updated Kitchen
- Open Floorplan
- Palm Springs High School Rated A-
- Peek-A-Boo Views
- Cathedral Ceiling
About This Home
WONDERFULL PALM SPRINGS. The beauty of Palm Springs living awaits you in this desert oasis home ready for immediate occupancy. This property comes furnished with most all furniture installed in 2024. Includes refrigerator, washer and dryer, wall mounted flat screen TV's and more. Only minutes from Palm Canyon Drive the "strip" of Palm Springs that puts you just close enough to where all the action is with fine dining, signature cocktails, shows, shopping, gaming, night life and more. Hurry on this one! El Cid in this Vista Norte neighborhood is a cul de sac street so only residents in this neighborhood are in and out so very quite and private. Tenant pays utilities owner pays yard and pool up keep and internet. Hurry on this one
Listing Agent
The Alonzo Group Brokerage Phone: 562-712-9638 License #00889820 Listed on: 07/01/2025
Home Details
Home Type
- Single Family
Est. Annual Taxes
- $4,762
Year Built
- Built in 1977 | Remodeled
Lot Details
- 0.3 Acre Lot
- Cul-De-Sac
- Wood Fence
- Block Wall Fence
- Back and Front Yard
- Property is zoned R1C
Parking
- 2 Car Direct Access Garage
- Attached Carport
- Parking Available
- Front Facing Garage
- Two Garage Doors
- Garage Door Opener
- Level Lot
- Driveway
Property Views
- Peek-A-Boo
- Mountain
Home Design
- Spanish Architecture
- Turnkey
- Slab Foundation
- Spanish Tile Roof
- Mixed Roof Materials
- Membrane Roofing
Interior Spaces
- 1,722 Sq Ft Home
- 1-Story Property
- Open Floorplan
- Furnished
- Built-In Features
- Cathedral Ceiling
- Ceiling Fan
- Recessed Lighting
- Gas Fireplace
- Family Room Off Kitchen
- Living Room with Fireplace
- Dining Room
- Carbon Monoxide Detectors
Kitchen
- Updated Kitchen
- Open to Family Room
- Eat-In Kitchen
- Gas Oven
- Range Hood
- Dishwasher
- Kitchen Island
- Quartz Countertops
- Disposal
Flooring
- Carpet
- Tile
Bedrooms and Bathrooms
- 3 Main Level Bedrooms
- Remodeled Bathroom
- 2 Full Bathrooms
- Bathtub with Shower
- Walk-in Shower
- Exhaust Fan In Bathroom
Laundry
- Laundry Room
- Laundry in Garage
- Dryer
- Washer
Accessible Home Design
- Low Pile Carpeting
Outdoor Features
- In Ground Pool
- Concrete Porch or Patio
Utilities
- Central Heating and Cooling System
- Natural Gas Connected
- Water Heater
Listing and Financial Details
- Security Deposit $5,250
- Rent includes gardener, pool
- 12-Month Minimum Lease Term
- Available 7/1/25
- Tax Lot 32
- Tax Tract Number 9205
- Assessor Parcel Number 009605041
Community Details
Overview
- No Home Owners Association
- $250 HOA Transfer Fee
- Victoria Park Subdivision
Pet Policy
- Pet Size Limit
- Pet Deposit $250
- Breed Restrictions
Map
Source: California Regional Multiple Listing Service (CRMLS)
MLS Number: PW25147353
APN: 009-605-041
- 1106 E El Cid
- 1371 E Del Paso Way
- 877 E El Cid
- 2146 N Blando Rd
- 1360 E Vista Chino
- 965 E Vista Chino
- 1385 E Via Escuela
- 1373 E Madero Cir
- 2200 N Carillo Rd
- 1862 N Nogales Way
- 1400 E Vista Chino
- 2160 N Hermosa Dr
- 1420 E Via Escuela
- 1433 E Caleta Way
- 971 E Alexander Way
- 1959 Jacques Dr
- 800 E Cottonwood Rd Unit 2
- 2356 N Blando Rd
- 2311 N Avenida Caballeros
- 2250 N Hermosa Dr

