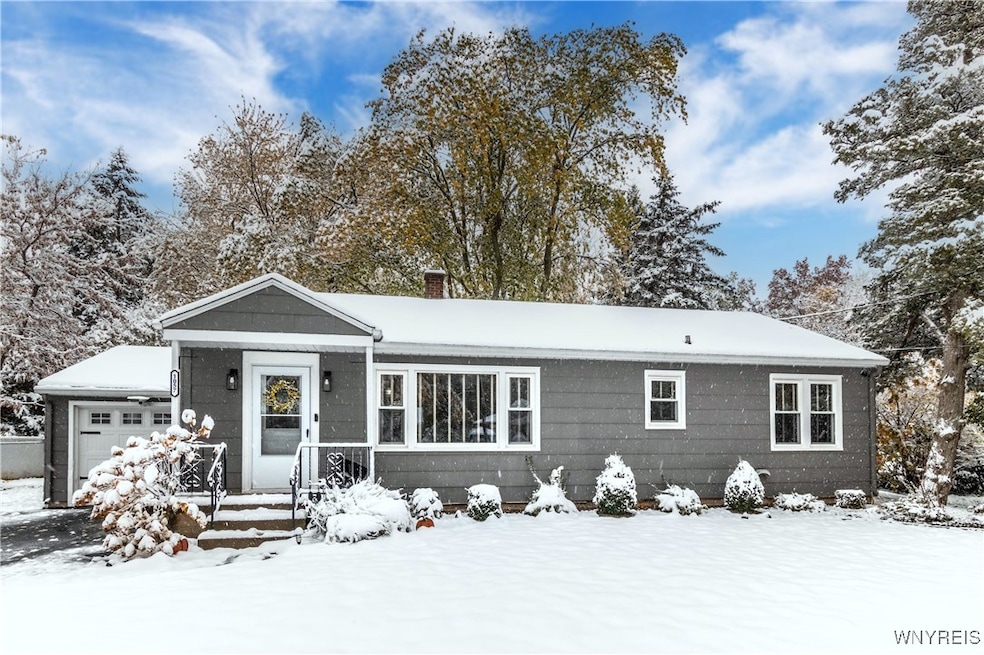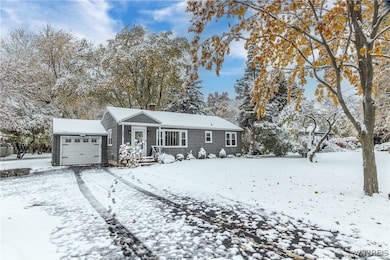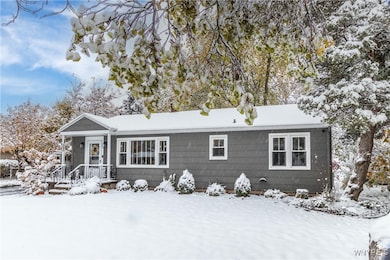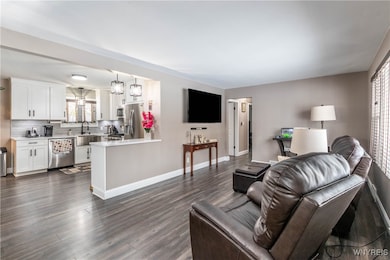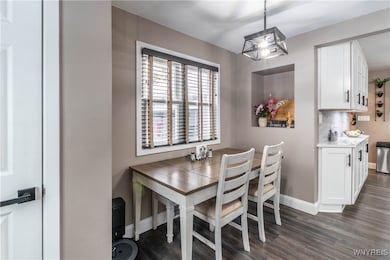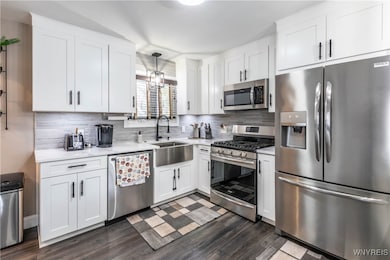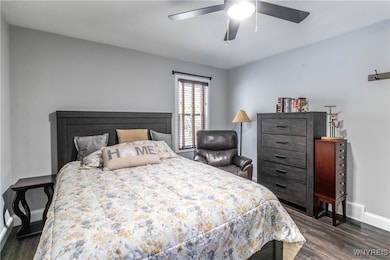1057 Elliott Dr Lewiston, NY 14092
Estimated payment $1,940/month
Highlights
- Wood Flooring
- Electric Vehicle Charging Station
- Patio
- Primary Education Center Rated A
- 1 Car Attached Garage
- Laundry Room
About This Home
Wow! Beautifully maintained ranch set back from the road on a spacious lot with great curb appeal. The exterior boasts an expanded driveway, refreshed landscaping, and a professionally painted finish. The garage is fully drywalled with a glass block window and upgraded electric for a car charger. New interior and exterior doors throughout. The backyard has been professionally enhanced with tree removal and features a concrete patio—perfect for barbecues and outdoor entertaining in a park-like setting with an electric fence and collar. A large shed on a concrete pad (2021) offers plenty of storage. Inside, pride of ownership shows throughout with a fully renovated kitchen featuring quartz countertops, new flooring, drywall, cabinetry, and an open flow to the living area. Updated fixtures and lighting add a modern touch. The bathroom includes a new surround, smart shower, modern vanity, and sliding barn door. Three spacious bedrooms, one currently used as an office. Basement features higher ceilings, newer hot water tank (2021), New Heat pump, furnace and AC (2024), glass block windows, added outlets, sump pump backup, and gas line. You will not want to miss this one. Offers will be reviewed on Monday Nov. 24th at 12:00pm. Showings start at the open house on Saturday Nov. 15th at 11:00am
Listing Agent
Listing by Howard Hanna WNY Inc. Brokerage Phone: 716-266-9913 License #10301224011 Listed on: 11/11/2025

Home Details
Home Type
- Single Family
Est. Annual Taxes
- $3,356
Year Built
- Built in 1954
Lot Details
- 0.43 Acre Lot
- Lot Dimensions are 90x210
- Partially Fenced Property
- Rectangular Lot
Parking
- 1 Car Attached Garage
- Garage Door Opener
- Driveway
Home Design
- Poured Concrete
- Siding
Interior Spaces
- 1,008 Sq Ft Home
- 1-Story Property
- Ceiling Fan
- Combination Dining and Living Room
- Wood Flooring
- Basement Fills Entire Space Under The House
- Laundry Room
Kitchen
- Gas Oven
- Gas Cooktop
- Microwave
Bedrooms and Bathrooms
- 3 Main Level Bedrooms
- 1 Full Bathroom
Outdoor Features
- Patio
Utilities
- Forced Air Heating and Cooling System
- Heating System Uses Gas
- Gas Water Heater
Community Details
- Electric Vehicle Charging Station
Listing and Financial Details
- Tax Lot 21
- Assessor Parcel Number 292489-102-014-0001-021-000
Map
Home Values in the Area
Average Home Value in this Area
Tax History
| Year | Tax Paid | Tax Assessment Tax Assessment Total Assessment is a certain percentage of the fair market value that is determined by local assessors to be the total taxable value of land and additions on the property. | Land | Improvement |
|---|---|---|---|---|
| 2024 | $3,487 | $77,100 | $18,300 | $58,800 |
| 2023 | $3,940 | $77,100 | $18,300 | $58,800 |
| 2022 | $3,462 | $77,100 | $18,300 | $58,800 |
| 2021 | $3,426 | $77,100 | $18,300 | $58,800 |
| 2020 | $3,414 | $77,100 | $18,300 | $58,800 |
| 2019 | $2,678 | $77,100 | $18,300 | $58,800 |
| 2018 | $2,776 | $77,100 | $18,300 | $58,800 |
| 2017 | $2,678 | $77,100 | $18,300 | $58,800 |
| 2016 | $2,663 | $77,100 | $18,300 | $58,800 |
| 2015 | -- | $77,100 | $18,300 | $58,800 |
| 2014 | -- | $77,100 | $18,300 | $58,800 |
Property History
| Date | Event | Price | List to Sale | Price per Sq Ft | Prior Sale |
|---|---|---|---|---|---|
| 11/11/2025 11/11/25 | For Sale | $315,000 | +6.8% | $313 / Sq Ft | |
| 08/23/2024 08/23/24 | Sold | $295,000 | +3.5% | $293 / Sq Ft | View Prior Sale |
| 06/26/2024 06/26/24 | Pending | -- | -- | -- | |
| 06/19/2024 06/19/24 | For Sale | $284,999 | +123.5% | $283 / Sq Ft | |
| 12/13/2019 12/13/19 | Sold | $127,500 | -8.9% | $126 / Sq Ft | View Prior Sale |
| 10/16/2019 10/16/19 | Pending | -- | -- | -- | |
| 09/28/2019 09/28/19 | For Sale | $139,900 | 0.0% | $139 / Sq Ft | |
| 09/21/2019 09/21/19 | Pending | -- | -- | -- | |
| 09/06/2019 09/06/19 | Price Changed | $139,900 | -4.1% | $139 / Sq Ft | |
| 08/08/2019 08/08/19 | For Sale | $145,900 | -- | $145 / Sq Ft |
Purchase History
| Date | Type | Sale Price | Title Company |
|---|---|---|---|
| Warranty Deed | $295,000 | First American Title | |
| Warranty Deed | $132,000 | None Available | |
| Executors Deed | $98,000 | Stewart Title Insurance Co | |
| Interfamily Deed Transfer | -- | Patricia George |
Mortgage History
| Date | Status | Loan Amount | Loan Type |
|---|---|---|---|
| Open | $236,000 | New Conventional | |
| Previous Owner | $129,609 | FHA | |
| Previous Owner | $95,515 | FHA |
Source: Western New York Real Estate Information Services (WNYREIS)
MLS Number: B1648873
APN: 292489-102-014-0001-021-000
- 4951 Big Vista Dr
- 1014 Little Vista Dr
- 859 The Cir
- 5151 Bridle Path Ln
- VL Creek Rd
- VL Williams Rd
- V/L Creek Rd
- Berkley Essex Ridge Plan at Essex Ridge
- Weston Plan at Essex Ridge
- Concorde Essex Ridge Plan at Essex Ridge
- Wexford Plan at Essex Ridge
- Madison II Plan at Essex Ridge
- Danbury Essex Ridge Plan at Essex Ridge
- Arbor Essex Ridge Plan at Essex Ridge
- Easton Plan at Essex Ridge
- Eastbrook Essex Ridge Plan at Essex Ridge
- Fenway II Plan at Essex Ridge
- 5092 Dana Dr
- 737 Mountain View Dr
- 4834 E Eddy Dr
- 830 Oriole Ln
- 755 Center St
- 482 Ridge St
- 4812 University Ct
- 3221-3239 Bellreng Dr
- 3006 Louisiana Ave
- 909 James Ave
- 8521 Porter Rd
- 2239 Willow Ave
- 1730 Willow Ave
- 1011 Cleveland Ave Unit 2
- 1970 Whitney Ave
- 1820 1/2 Whitney Ave
- 1119 15th St Unit LOWER
- 1119 15th St Unit UPPER
- 531 24th St
- 701 Cedar Ave
- 532 16th St Unit 2 Upper
- 532 16th St Unit 1 Lower
- 1723 Caravelle Dr
