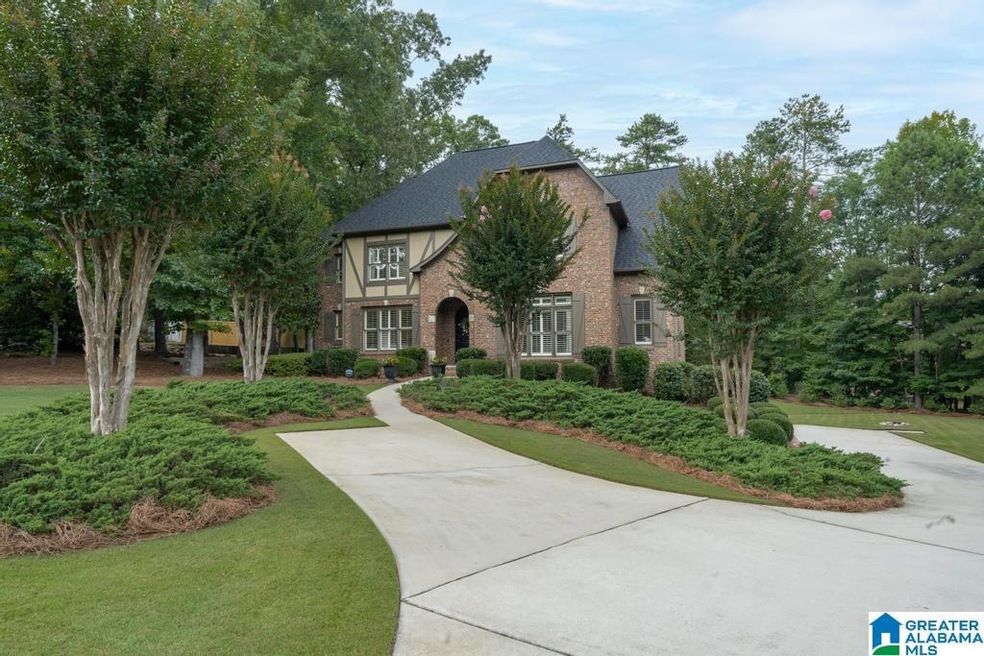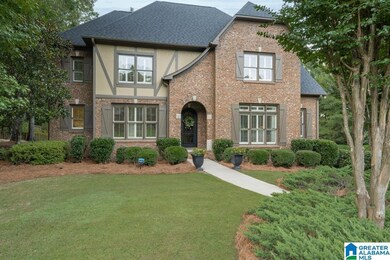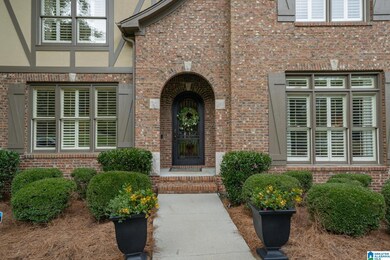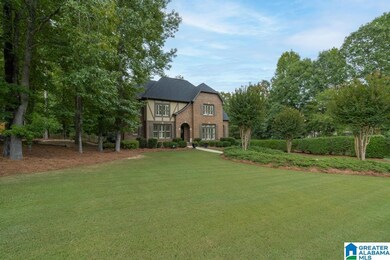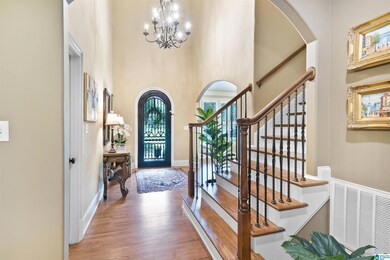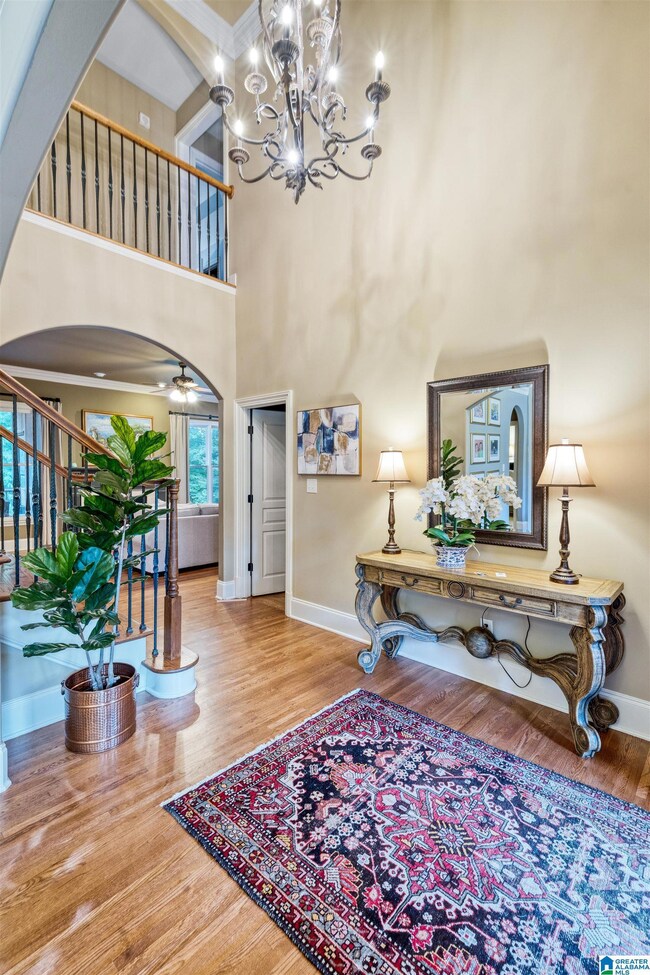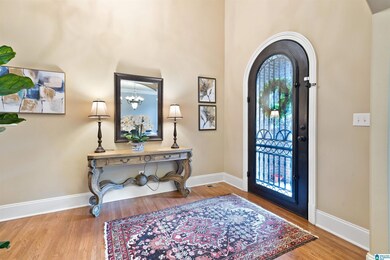
1057 Greystone Cove Dr Birmingham, AL 35242
North Shelby County NeighborhoodHighlights
- In Ground Pool
- Fishing
- Clubhouse
- Greystone Elementary School Rated A
- Gated Community
- Covered Deck
About This Home
As of August 2023Look no further! This stunning home surrounded by pure tranquility in the highly sought- after Greystone Cove is a rare find! As you enter, you'll be greeted by a spacious and inviting main level that exudes warmth and elegance with its gleaming hardwood floors. The open floor plan seamlessly connects the living room and the den, where high ceilings create an airy ambiance each with their own fireplaces. Upstairs, you'll find three generously sized bedrooms, one with its own bath, and a jack-n-jill with new marble countertops as well as a large playroom. For those seeking additional living space, the finished basement provides a haven of comfort and versatility with a cozy bedroom, full bath, & large open space ideal for guests or a growing family. You will love spending time on the screened-in porch in your expansive backyard oasis enveloped in privacy. Neighborhood pool, clubhouse, and tennis courts allow you to enjoy resort-like amenities. Schedule your showing today!
Last Agent to Sell the Property
Keller Williams Realty Hoover Listed on: 07/07/2023

Home Details
Home Type
- Single Family
Est. Annual Taxes
- $3,926
Year Built
- Built in 2003
Lot Details
- 0.62 Acre Lot
- Fenced Yard
- Sprinkler System
HOA Fees
- $81 Monthly HOA Fees
Parking
- 2 Car Attached Garage
- Basement Garage
- Side Facing Garage
- Driveway
Home Design
- Four Sided Brick Exterior Elevation
Interior Spaces
- 1.5-Story Property
- Sound System
- Crown Molding
- Smooth Ceilings
- Cathedral Ceiling
- Recessed Lighting
- Self Contained Fireplace Unit Or Insert
- Gas Log Fireplace
- Fireplace in Hearth Room
- Marble Fireplace
- Brick Fireplace
- Window Treatments
- Living Room with Fireplace
- 2 Fireplaces
- Dining Room
- Play Room
- Screened Porch
- Utility Room Floor Drain
- Keeping Room
- Attic
Kitchen
- Breakfast Bar
- Double Oven
- Gas Cooktop
- Built-In Microwave
- Dishwasher
- Stainless Steel Appliances
- Kitchen Island
- Tile Countertops
- Disposal
Flooring
- Wood
- Carpet
- Tile
Bedrooms and Bathrooms
- 5 Bedrooms
- Primary Bedroom on Main
- Walk-In Closet
- Hydromassage or Jetted Bathtub
- Separate Shower
- Linen Closet In Bathroom
Laundry
- Laundry Room
- Laundry on main level
- Sink Near Laundry
- Electric Dryer Hookup
Finished Basement
- Basement Fills Entire Space Under The House
- Bedroom in Basement
- Stubbed For A Bathroom
- Natural lighting in basement
Pool
- In Ground Pool
- Fence Around Pool
- Pool is Self Cleaning
Outdoor Features
- Pond
- Covered Deck
- Screened Deck
- Patio
Schools
- Greystone Elementary School
- Berry Middle School
- Spain Park High School
Utilities
- Two cooling system units
- Central Heating and Cooling System
- Heating System Uses Gas
- Underground Utilities
- Gas Water Heater
Listing and Financial Details
- Assessor Parcel Number 03-8-27-0-011-023.000
Community Details
Overview
- Association fees include common grounds mntc
- Rouland Association, Phone Number (205) 620-4203
Recreation
- Tennis Courts
- Community Playground
- Community Pool
- Fishing
- Park
- Trails
Additional Features
- Clubhouse
- Gated Community
Ownership History
Purchase Details
Home Financials for this Owner
Home Financials are based on the most recent Mortgage that was taken out on this home.Purchase Details
Home Financials for this Owner
Home Financials are based on the most recent Mortgage that was taken out on this home.Purchase Details
Home Financials for this Owner
Home Financials are based on the most recent Mortgage that was taken out on this home.Similar Homes in Birmingham, AL
Home Values in the Area
Average Home Value in this Area
Purchase History
| Date | Type | Sale Price | Title Company |
|---|---|---|---|
| Warranty Deed | $745,000 | None Listed On Document | |
| Warranty Deed | $510,000 | None Available | |
| Survivorship Deed | $440,660 | -- |
Mortgage History
| Date | Status | Loan Amount | Loan Type |
|---|---|---|---|
| Open | $415,000 | New Conventional | |
| Previous Owner | $429,000 | New Conventional | |
| Previous Owner | $453,100 | New Conventional | |
| Previous Owner | $40,000 | Credit Line Revolving | |
| Previous Owner | $545,000 | Unknown | |
| Previous Owner | $166,000 | Credit Line Revolving | |
| Previous Owner | $359,650 | Fannie Mae Freddie Mac | |
| Previous Owner | $44,050 | Credit Line Revolving | |
| Previous Owner | $88,133 | Credit Line Revolving | |
| Previous Owner | $352,528 | Unknown | |
| Previous Owner | $357,600 | Credit Line Revolving |
Property History
| Date | Event | Price | Change | Sq Ft Price |
|---|---|---|---|---|
| 08/11/2023 08/11/23 | Sold | $745,000 | +0.7% | $151 / Sq Ft |
| 07/13/2023 07/13/23 | For Sale | $739,989 | -0.7% | $150 / Sq Ft |
| 07/07/2023 07/07/23 | Off Market | $745,000 | -- | -- |
| 07/07/2023 07/07/23 | For Sale | $739,989 | +45.1% | $150 / Sq Ft |
| 10/05/2018 10/05/18 | Sold | $510,000 | -5.4% | $104 / Sq Ft |
| 08/15/2018 08/15/18 | Pending | -- | -- | -- |
| 08/08/2018 08/08/18 | For Sale | $539,000 | -- | $110 / Sq Ft |
Tax History Compared to Growth
Tax History
| Year | Tax Paid | Tax Assessment Tax Assessment Total Assessment is a certain percentage of the fair market value that is determined by local assessors to be the total taxable value of land and additions on the property. | Land | Improvement |
|---|---|---|---|---|
| 2024 | $4,819 | $72,460 | $0 | $0 |
| 2023 | $4,637 | $70,200 | $0 | $0 |
| 2022 | $3,885 | $59,040 | $0 | $0 |
| 2021 | $3,662 | $55,680 | $0 | $0 |
| 2020 | $3,398 | $51,720 | $0 | $0 |
| 2019 | $3,493 | $53,140 | $0 | $0 |
| 2017 | $3,404 | $51,800 | $0 | $0 |
| 2015 | $3,245 | $49,420 | $0 | $0 |
| 2014 | $3,167 | $48,240 | $0 | $0 |
Agents Affiliated with this Home
-

Seller's Agent in 2023
Jennifer Gilbert
Keller Williams Realty Hoover
(412) 334-6324
19 in this area
60 Total Sales
-

Buyer's Agent in 2023
Gwen Vinzant
RealtySouth
(205) 222-4750
36 in this area
157 Total Sales
-

Seller's Agent in 2018
Ben Tamburello
ARC Realty 280
(205) 356-8585
62 in this area
168 Total Sales
-
B
Buyer's Agent in 2018
Bonny Cornelius
eXp Realty, LLC Central
Map
Source: Greater Alabama MLS
MLS Number: 1357916
APN: 03-8-27-0-011-023-000
- 1061 Greystone Cove Dr
- 1214 Greystone Crest Unit 23
- 1095 Greystone Cove Dr
- 2126 Raines Run
- 1304 Cove Lake Cir
- 1103 Greystone Cove Dr
- 2021 Kinzel Ln
- 0000 Greystone Crest Unit 43
- 2264 Brock Cir
- 307 N Lake Rd
- 600 Carnoustie Unit 913
- 301 Carnoustie Unit 126
- 215 Carnoustie Unit 144
- 461 N Lake Dr
- 13 Winged Foot Unit 14A
- 1149 Greystone Crest
- 3 Troon
- 7046 N Highfield Dr
- 7 Troon
- 7011 Montrose Rd Unit 6
