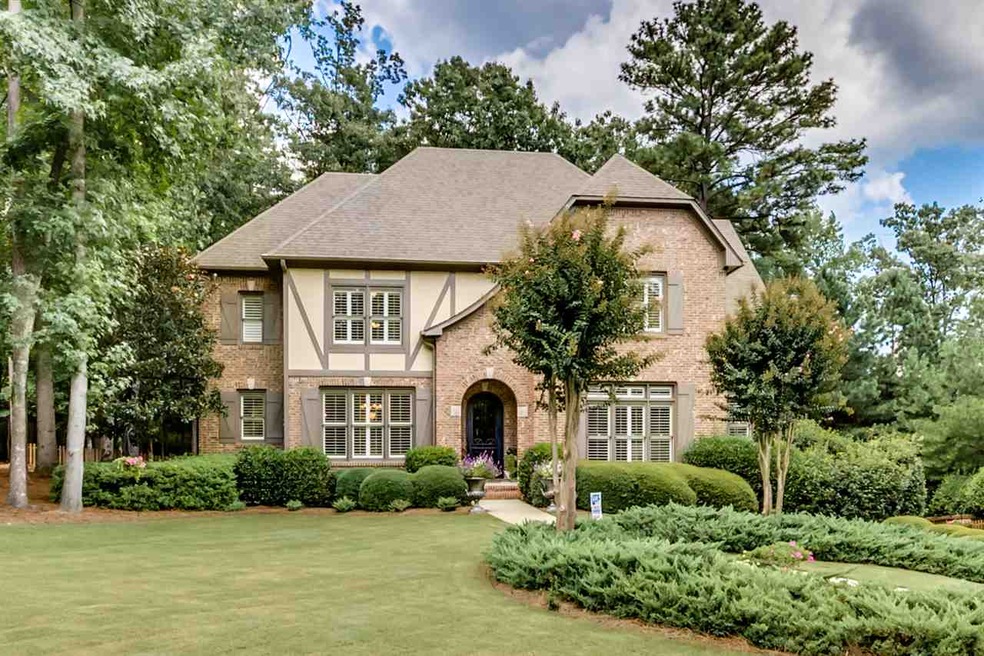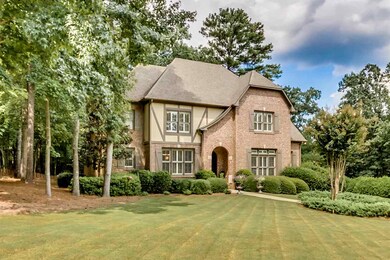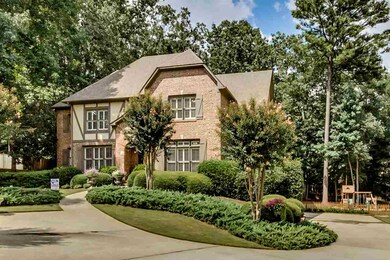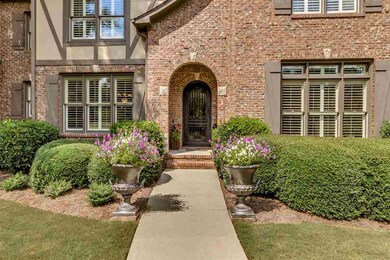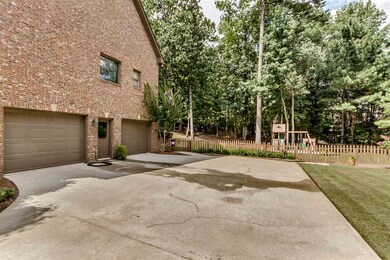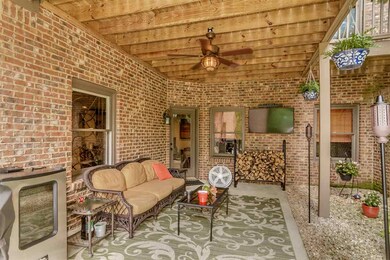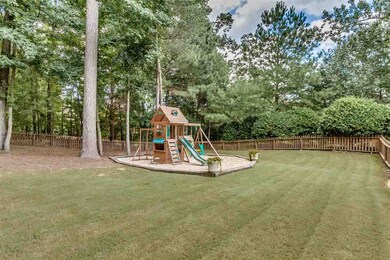
1057 Greystone Cove Dr Birmingham, AL 35242
North Shelby County NeighborhoodHighlights
- Community Boat Launch
- In Ground Pool
- Lake Property
- Greystone Elementary School Rated A
- Fishing
- Clubhouse
About This Home
As of August 2023Gorgeous All BRICK Tudor on Large Flat Professionally Landscaped Fenced Lot! The Sidewalk Lined Community of Greystone Cove offers Large Pool and Clubhouse, Tennis Courts, Playground and Private Lake! This Meticulously maintained home boasts a Unique, Open Floor Plan perfect for Family Entertaining!Gorgeous Iron Entry Door Opens to Two Story Foyer, Awesome Keeping Room with Fireplace, Vaulted Ceiling, Hardwood Floors Huge Eat-In Kitchen with Breakfast Bar, Island, Custom Cabinets opens to Great Room with Hardwoods, Gas Fireplace and Crown Moldings. Large Master Suite with Separate His & Hers Closets Double Vanities Garden Tub and Separate Shower. Three Spacious Bedrooms, Two Well Appointed Full Baths, Walk In Attic Storage and a Bonus Room (possible Bedroom) complete the Second Floor. Finished Daylight Basement with Office, Full Bath, Den and Bedroom! Incredible Lot with Sprinkler and "Motor Court" for convenient parking off Driveway.
Last Buyer's Agent
Bonny Cornelius
eXp Realty, LLC Central License #000118474
Home Details
Home Type
- Single Family
Est. Annual Taxes
- $3,403
Year Built
- Built in 2003
Lot Details
- 0.62 Acre Lot
- Fenced Yard
- Interior Lot
- Sprinkler System
- Few Trees
HOA Fees
- $73 Monthly HOA Fees
Parking
- 2 Car Garage
- Basement Garage
- Side Facing Garage
- Driveway
Home Design
- Four Sided Brick Exterior Elevation
Interior Spaces
- 1.5-Story Property
- Central Vacuum
- Crown Molding
- Smooth Ceilings
- Cathedral Ceiling
- Ceiling Fan
- Recessed Lighting
- Fireplace in Hearth Room
- Gas Fireplace
- Double Pane Windows
- Window Treatments
- Great Room with Fireplace
- 2 Fireplaces
- Dining Room
- Screened Porch
- Keeping Room
- Attic
Kitchen
- Breakfast Bar
- Electric Oven
- Gas Cooktop
- Built-In Microwave
- Dishwasher
- Kitchen Island
- Tile Countertops
- Disposal
Flooring
- Wood
- Carpet
- Tile
Bedrooms and Bathrooms
- 5 Bedrooms
- Primary Bedroom on Main
- Walk-In Closet
- Split Vanities
- Hydromassage or Jetted Bathtub
- Bathtub and Shower Combination in Primary Bathroom
- Garden Bath
- Separate Shower
- Linen Closet In Bathroom
Laundry
- Laundry Room
- Laundry on main level
- Washer and Electric Dryer Hookup
Basement
- Basement Fills Entire Space Under The House
- Bedroom in Basement
- Natural lighting in basement
Pool
- In Ground Pool
- Fence Around Pool
Outdoor Features
- Lake Property
- Covered Deck
- Screened Deck
- Patio
Utilities
- Two cooling system units
- Central Heating and Cooling System
- Two Heating Systems
- Underground Utilities
- Gas Water Heater
Listing and Financial Details
- Assessor Parcel Number 03-8-27-0-011-023.000
Community Details
Overview
- Association fees include common grounds mntc, management fee, utilities for comm areas
- Rouland Management Association, Phone Number (205) 620-4203
Amenities
- Clubhouse
Recreation
- Community Boat Launch
- Tennis Courts
- Community Playground
- Community Pool
- Fishing
- Park
- Trails
Ownership History
Purchase Details
Home Financials for this Owner
Home Financials are based on the most recent Mortgage that was taken out on this home.Purchase Details
Home Financials for this Owner
Home Financials are based on the most recent Mortgage that was taken out on this home.Purchase Details
Home Financials for this Owner
Home Financials are based on the most recent Mortgage that was taken out on this home.Similar Homes in Birmingham, AL
Home Values in the Area
Average Home Value in this Area
Purchase History
| Date | Type | Sale Price | Title Company |
|---|---|---|---|
| Warranty Deed | $745,000 | None Listed On Document | |
| Warranty Deed | $510,000 | None Available | |
| Survivorship Deed | $440,660 | -- |
Mortgage History
| Date | Status | Loan Amount | Loan Type |
|---|---|---|---|
| Open | $415,000 | New Conventional | |
| Previous Owner | $429,000 | New Conventional | |
| Previous Owner | $453,100 | New Conventional | |
| Previous Owner | $40,000 | Credit Line Revolving | |
| Previous Owner | $545,000 | Unknown | |
| Previous Owner | $166,000 | Credit Line Revolving | |
| Previous Owner | $359,650 | Fannie Mae Freddie Mac | |
| Previous Owner | $44,050 | Credit Line Revolving | |
| Previous Owner | $88,133 | Credit Line Revolving | |
| Previous Owner | $352,528 | Unknown | |
| Previous Owner | $357,600 | Credit Line Revolving |
Property History
| Date | Event | Price | Change | Sq Ft Price |
|---|---|---|---|---|
| 08/11/2023 08/11/23 | Sold | $745,000 | +0.7% | $151 / Sq Ft |
| 07/13/2023 07/13/23 | For Sale | $739,989 | -0.7% | $150 / Sq Ft |
| 07/07/2023 07/07/23 | Off Market | $745,000 | -- | -- |
| 07/07/2023 07/07/23 | For Sale | $739,989 | +45.1% | $150 / Sq Ft |
| 10/05/2018 10/05/18 | Sold | $510,000 | -5.4% | $104 / Sq Ft |
| 08/15/2018 08/15/18 | Pending | -- | -- | -- |
| 08/08/2018 08/08/18 | For Sale | $539,000 | -- | $110 / Sq Ft |
Tax History Compared to Growth
Tax History
| Year | Tax Paid | Tax Assessment Tax Assessment Total Assessment is a certain percentage of the fair market value that is determined by local assessors to be the total taxable value of land and additions on the property. | Land | Improvement |
|---|---|---|---|---|
| 2024 | $4,819 | $72,460 | $0 | $0 |
| 2023 | $4,637 | $70,200 | $0 | $0 |
| 2022 | $3,885 | $59,040 | $0 | $0 |
| 2021 | $3,662 | $55,680 | $0 | $0 |
| 2020 | $3,398 | $51,720 | $0 | $0 |
| 2019 | $3,493 | $53,140 | $0 | $0 |
| 2017 | $3,404 | $51,800 | $0 | $0 |
| 2015 | $3,245 | $49,420 | $0 | $0 |
| 2014 | $3,167 | $48,240 | $0 | $0 |
Agents Affiliated with this Home
-
Jennifer Gilbert

Seller's Agent in 2023
Jennifer Gilbert
Keller Williams Realty Hoover
(412) 334-6324
21 in this area
67 Total Sales
-
Gwen Vinzant

Buyer's Agent in 2023
Gwen Vinzant
RealtySouth
(205) 222-4750
39 in this area
153 Total Sales
-
Ben Tamburello

Seller's Agent in 2018
Ben Tamburello
ARC Realty 280
(205) 356-8585
68 in this area
170 Total Sales
-

Buyer's Agent in 2018
Bonny Cornelius
eXp Realty, LLC Central
Map
Source: Greater Alabama MLS
MLS Number: 825498
APN: 03-8-27-0-011-023-000
- 1061 Greystone Cove Dr
- 1088 Greystone Cove Dr
- 1214 Greystone Crest Unit 23
- 1095 Greystone Cove Dr
- 2126 Raines Run
- 1304 Cove Lake Cir
- 1103 Greystone Cove Dr
- 2021 Kinzel Ln
- 0000 Greystone Crest Unit 43
- 307 N Lake Rd
- 301 Carnoustie Unit 126
- 215 Carnoustie Unit 144
- 13 Winged Foot Unit 14A
- 1149 Greystone Crest
- 5 Wild Dunes
- 3 Troon
- 7046 N Highfield Dr
- 7 Troon
- 7011 Montrose Rd Unit 6
- 7012 Montrose Rd
