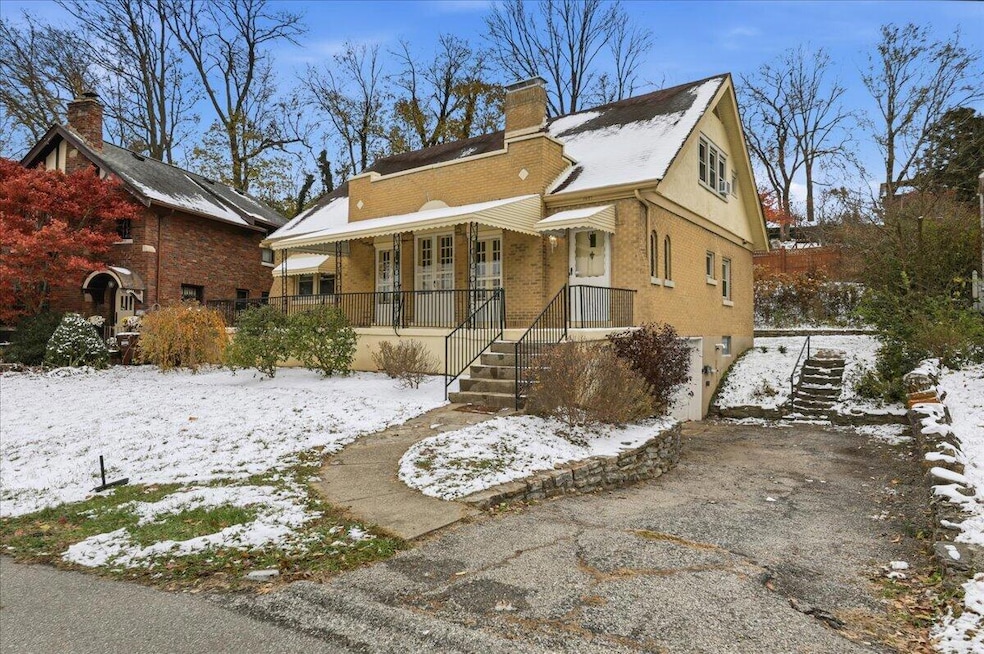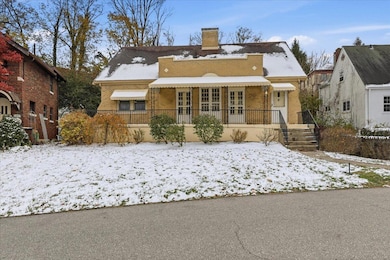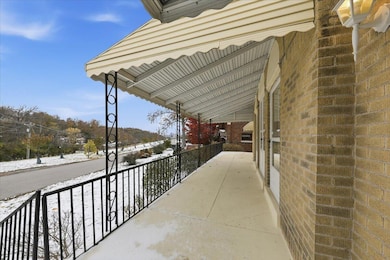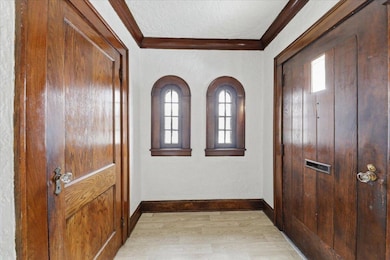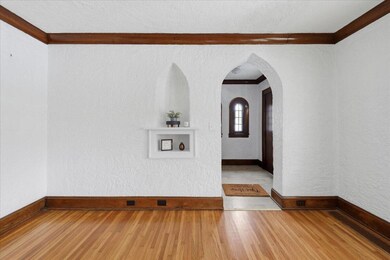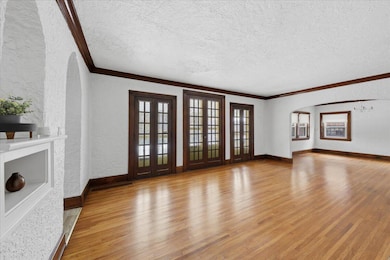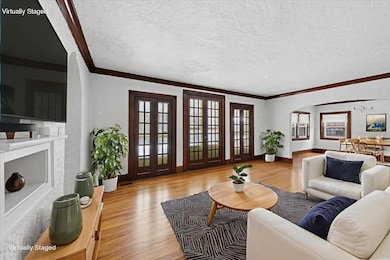
1057 Hamilton Rd Park Hills, KY 41011
Estimated payment $2,227/month
Highlights
- Hot Property
- City View
- Wood Flooring
- Fort Wright Elementary School Rated A-
- Traditional Architecture
- 2-minute walk to Trolley Park
About This Home
Gorgeous 1924 home in the heart of Park Hills! This charming property offers 3 bedrooms and 2 baths, blending classic character with modern comfort. Enjoy city views from the expansive front porch and relax in the cozy, courtyard-style backyard. The location is unbeatable, just minutes from downtown Cincinnati with easy highway access. Currently used as a multifamily with a tenant in the upstairs unit, offering great flexibility for an owner-occupant or investor. This home could easily be converted back to a single family as well. The warmth, charm, and convenience of this Park Hills gem make it truly one of a kind!
Open House Schedule
-
Sunday, November 16, 202510:00 am to 1:30 pm11/16/2025 10:00:00 AM +00:0011/16/2025 1:30:00 PM +00:00Add to Calendar
Home Details
Home Type
- Single Family
Est. Annual Taxes
- $3,309
Year Built
- Built in 1924
Lot Details
- 5,617 Sq Ft Lot
- Private Yard
Parking
- 2 Car Attached Garage
- Driveway
Home Design
- Traditional Architecture
- Brick Exterior Construction
- Block Foundation
- Shingle Roof
- Composition Roof
- Stucco
Interior Spaces
- 2,030 Sq Ft Home
- 2-Story Property
- Built-In Features
- Bookcases
- Woodwork
- Decorative Fireplace
- Insulated Windows
- French Doors
- Entryway
- Family Room
- Living Room
- Breakfast Room
- Formal Dining Room
- City Views
- Unfinished Basement
- Laundry in Basement
Kitchen
- Gas Range
- Dishwasher
Flooring
- Wood
- Carpet
- Tile
Bedrooms and Bathrooms
- 3 Bedrooms
- 2 Full Bathrooms
Laundry
- Dryer
- Washer
Outdoor Features
- Balcony
- Covered Patio or Porch
Schools
- Ft Wright Elementary School
- Turkey Foot Middle School
- Dixie Heights High School
Utilities
- Forced Air Heating and Cooling System
- Heating System Uses Natural Gas
- Cable TV Available
Community Details
- No Home Owners Association
Listing and Financial Details
- Assessor Parcel Number 041-30-51-007.00
Map
Home Values in the Area
Average Home Value in this Area
Tax History
| Year | Tax Paid | Tax Assessment Tax Assessment Total Assessment is a certain percentage of the fair market value that is determined by local assessors to be the total taxable value of land and additions on the property. | Land | Improvement |
|---|---|---|---|---|
| 2024 | $3,309 | $322,800 | $50,000 | $272,800 |
| 2023 | $2,665 | $250,000 | $50,000 | $200,000 |
| 2022 | $2,194 | $198,000 | $45,000 | $153,000 |
| 2021 | $2,240 | $198,000 | $45,000 | $153,000 |
| 2020 | $2,263 | $198,000 | $45,000 | $153,000 |
| 2019 | $2,270 | $198,000 | $45,000 | $153,000 |
| 2018 | $2,076 | $180,000 | $40,000 | $140,000 |
| 2017 | $2,019 | $180,000 | $40,000 | $140,000 |
| 2015 | $1,951 | $180,000 | $40,000 | $140,000 |
| 2014 | $1,918 | $180,000 | $40,000 | $140,000 |
Property History
| Date | Event | Price | List to Sale | Price per Sq Ft |
|---|---|---|---|---|
| 11/12/2025 11/12/25 | For Sale | $370,000 | -- | $182 / Sq Ft |
Purchase History
| Date | Type | Sale Price | Title Company |
|---|---|---|---|
| Warranty Deed | $322,800 | Millennial Title | |
| Warranty Deed | $322,800 | Millennial Title |
Mortgage History
| Date | Status | Loan Amount | Loan Type |
|---|---|---|---|
| Open | $258,240 | New Conventional | |
| Closed | $258,240 | New Conventional |
About the Listing Agent

As a former educator turned real estate agent, Lena brings a passion for finding the perfect home for each and every client. She listens intently to your desires and preferences, ensuring that the homes she presents to you are truly meant for you. Your satisfaction is her top priority.
When it comes to selling your home, Lena has the expertise and know-how to effectively market your property. Utilizing cutting-edge strategies and a vast network, she will showcase your home to the right
Lena's Other Listings
Source: Northern Kentucky Multiple Listing Service
MLS Number: 637954
APN: 041-30-51-007.00
- 1041 Hamilton Rd
- 1128 Coram St
- Breton Plan at Park Pointe - Luxury Series
- Riviera Plan at Park Pointe - Luxury Series
- Meridian Plan at Park Pointe - Signature Series
- Addington Plan at Park Pointe - Luxury Series
- Shaker Run Plan at Park Pointe - Signature Series
- Woodhall Plan at Park Pointe - Luxury Series
- Savannah Plan at Park Pointe - Luxury Series
- Stone Eagle Plan at Park Pointe - Luxury Series
- Heatherwood Plan at Park Pointe - Signature Series
- Breckenridge Plan at Park Pointe - Signature Series
- Shadow Creek Plan at Park Pointe - Signature Series
- Southern Hills Plan at Park Pointe - Luxury Series
- Peachtree Plan at Park Pointe - Signature Series
- Congressional Plan at Park Pointe - Luxury Series
- Rubicon Plan at Park Pointe - Signature Series
- Ferndale Plan at Park Pointe - Signature Series
- Prairie Creek Plan at Park Pointe - Luxury Series
- Crooked Stick Plan at Park Pointe - Signature Series
- 1431 Dixie Hwy
- 1431 Dixie Hwy Unit 2-2221.1408519
- 1431 Dixie Hwy Unit 1-1111.1408515
- 1431 Dixie Hwy Unit 1-1220.1408513
- 1431 Dixie Hwy Unit 2-2219.1408516
- 1431 Dixie Hwy Unit 2-2420.1408512
- 1126 Audubon Rd
- 1198 Far Hills
- 1421 Sleepy Hollow Rd Unit 8
- 1419 Sleepy Hollow Rd Unit 2
- 619 Western Ave Unit 1
- 1515 Steffen Ct
- 917 Highland Ave Unit various
- 1526 Holman St
- 1122 Holman Ave
- 631 Bakewell St Unit 631 Bakewell Apt #1
- 933 Highland Ave
- 517 Highland Ave
- 511 Highland Pike Unit 2
- 437 W 6th St
