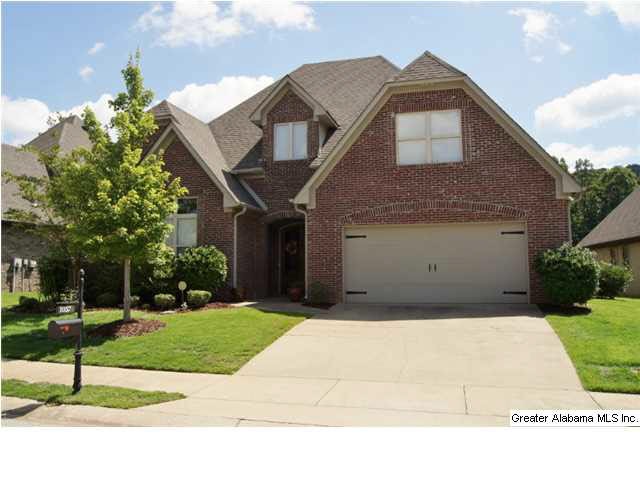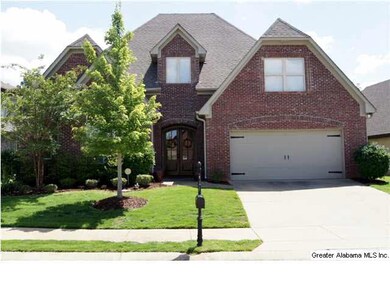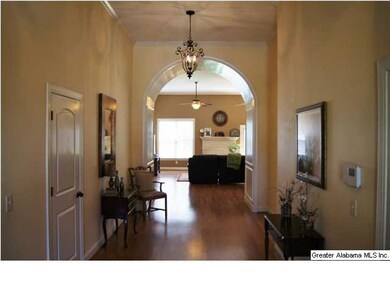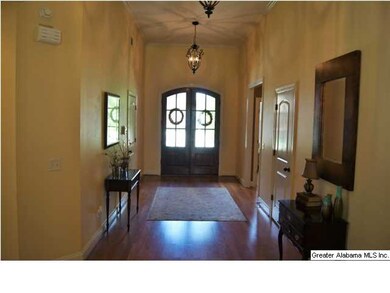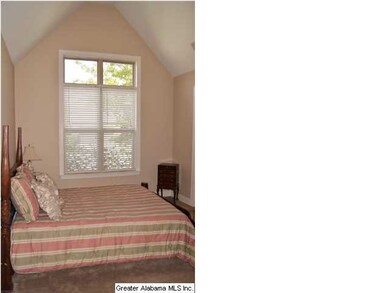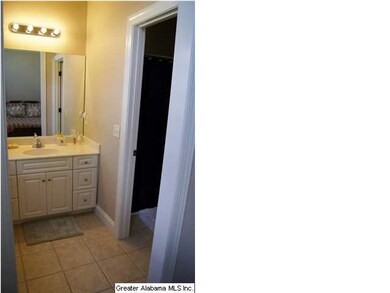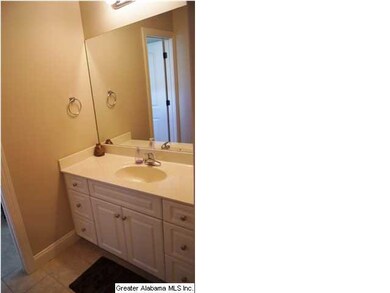
1057 Kings Way Birmingham, AL 35242
North Shelby County NeighborhoodEstimated Value: $451,000 - $461,000
Highlights
- Wind Turbine Power
- Deck
- Cathedral Ceiling
- Mt. Laurel Elementary School Rated A
- Double Shower
- Wood Flooring
About This Home
As of November 2014Welcome Home! When you see this 3 bedroom 2 1/2 bathroom 2 car garage home you will be blown away! This amazing Home offers main level living with plenty of space & luxury. Entering through the front door, you are greeted with gorgeous hardwood floors flowing throughout the living and dining room and hallways. The tall ceilings throughout the home , limestone gas and wood burning fireplace make these rooms perfect for entertaining! Spacious eat in kitchen has stainless appliances, granite countertops, and a tile backsplash. The luxurious master suite features double trey ceilings & a huge Master Bath with jetted tub , tiled shower, separate vanities, & a walk in closet. Spacious guest bedrooms also offer plenty of space and great closets, sharing a jack-n-jill full bath. The private fenced in backyard is phenomenal as well! Did I mention the potential bonus room and bathroom upstairs/floored storage? Come by and make an appointment to see this home today before it is sold!
Last Listed By
Seth Underwood
RE/MAX First Choice License #000076197 Listed on: 08/21/2014
Home Details
Home Type
- Single Family
Est. Annual Taxes
- $1,279
Year Built
- 2006
Lot Details
- 8,276
HOA Fees
- $31 Monthly HOA Fees
Parking
- 2 Car Attached Garage
- Garage on Main Level
- Front Facing Garage
- Driveway
Home Design
- Slab Foundation
Interior Spaces
- 2,602 Sq Ft Home
- 1.5-Story Property
- Smooth Ceilings
- Cathedral Ceiling
- Ceiling Fan
- Wood Burning Fireplace
- Fireplace With Gas Starter
- Double Pane Windows
- Living Room with Fireplace
- Dining Room
- Walkup Attic
Kitchen
- Electric Oven
- Gas Cooktop
- Built-In Microwave
- Kitchen Island
Flooring
- Wood
- Carpet
- Tile
Bedrooms and Bathrooms
- 3 Bedrooms
- Primary Bedroom on Main
- Walk-In Closet
- Hydromassage or Jetted Bathtub
- Double Shower
- Garden Bath
- Separate Shower
Laundry
- Laundry Room
- Laundry on main level
- Electric Dryer Hookup
Utilities
- Central Heating and Cooling System
- Heat Pump System
- Gas Water Heater
Additional Features
- Wind Turbine Power
- Deck
Community Details
Listing and Financial Details
- Assessor Parcel Number 09-2-09-0-015-080.000
Ownership History
Purchase Details
Home Financials for this Owner
Home Financials are based on the most recent Mortgage that was taken out on this home.Purchase Details
Home Financials for this Owner
Home Financials are based on the most recent Mortgage that was taken out on this home.Purchase Details
Similar Homes in the area
Home Values in the Area
Average Home Value in this Area
Purchase History
| Date | Buyer | Sale Price | Title Company |
|---|---|---|---|
| Small Sandra S | $261,000 | None Available | |
| Andrews Joshua L | $198,000 | None Available | |
| The Bank Of New York Mellon | $252,000 | None Available |
Mortgage History
| Date | Status | Borrower | Loan Amount |
|---|---|---|---|
| Open | Small Sandra S | $175,000 | |
| Previous Owner | Andrews Joshua L | $188,100 | |
| Previous Owner | Hernandez Evelyn G | $61,000 | |
| Previous Owner | Eddleman Homes Llc | $256,000 |
Property History
| Date | Event | Price | Change | Sq Ft Price |
|---|---|---|---|---|
| 11/17/2014 11/17/14 | Sold | $261,000 | -3.3% | $100 / Sq Ft |
| 09/12/2014 09/12/14 | Pending | -- | -- | -- |
| 08/21/2014 08/21/14 | For Sale | $269,900 | +36.3% | $104 / Sq Ft |
| 08/23/2012 08/23/12 | Sold | $198,000 | -30.5% | $76 / Sq Ft |
| 06/28/2012 06/28/12 | Pending | -- | -- | -- |
| 04/23/2012 04/23/12 | For Sale | $284,900 | -- | $109 / Sq Ft |
Tax History Compared to Growth
Tax History
| Year | Tax Paid | Tax Assessment Tax Assessment Total Assessment is a certain percentage of the fair market value that is determined by local assessors to be the total taxable value of land and additions on the property. | Land | Improvement |
|---|---|---|---|---|
| 2024 | $1,279 | $39,100 | $0 | $0 |
| 2023 | $1,424 | $38,360 | $0 | $0 |
| 2022 | $1,315 | $35,460 | $0 | $0 |
| 2021 | $1,128 | $30,480 | $0 | $0 |
| 2020 | $1,107 | $29,920 | $0 | $0 |
| 2019 | $1,091 | $29,500 | $0 | $0 |
| 2017 | $0 | $27,500 | $0 | $0 |
| 2015 | $1,106 | $26,060 | $0 | $0 |
| 2014 | $1,033 | $24,400 | $0 | $0 |
Agents Affiliated with this Home
-
S
Seller's Agent in 2014
Seth Underwood
RE/MAX
-

Buyer's Agent in 2014
Kay Ray
ERA King Real Estate Vestavia
-
Christina Kallaher

Seller's Agent in 2012
Christina Kallaher
Expert Realty, Inc
(205) 427-7722
3 in this area
105 Total Sales
-
Brandi Edwards

Seller Co-Listing Agent in 2012
Brandi Edwards
Sold South Realty
(205) 218-1876
3 in this area
95 Total Sales
Map
Source: Greater Alabama MLS
MLS Number: 607498
APN: 09-2-09-0-015-080-000
- 1064 Kings Way
- 805 Cavalier Ridge Unit 38
- 1108 Dunnavant Place Unit 2529
- 127 Sutton Cir Unit 2412A
- 1009 Drayton Way
- 1193 Dunnavant Valley Rd Unit 1
- 561 Sheffield Way Unit 22-92
- 1067 Fairfield Ln Unit 22-112
- 1056 Fairfield Ln Unit 22-109
- 1013 Fairfield Ln
- 263 Highland Park Dr
- 1000 Highland Park Dr Unit 2035
- 1038 Highland Park Dr Unit 2026
- 104 Linden Ln
- 543 Highland Park Cir
- 2227 Harris Wright Dr
- 101 Salisbury Ln
- 1026 Highland Park Place
- 117 Austin Cir
- 354 Highland Park Dr
- 1057 Kings Way
- 1053 Kings Way
- 1063 Kings Way
- 1049 Kings Way
- 1067 Kings Way
- 1056 Kings Way
- 1060 Kings Way
- 1052 Kings Way
- 1045 Kings Way
- 1068 Kings Way
- 864 Cavalier Ridge Unit 44
- 828 Cavalier Ridge Unit 48
- 1048 Kings Way
- 1039 Kings Way
- 1075 Kings Way
- 1075 Kings Way Unit 2520
- 1103 Dunnavant Place
- 1044 Kings Way
- 1099 Dunnavant Place
- 1107 Dunnavant Place
