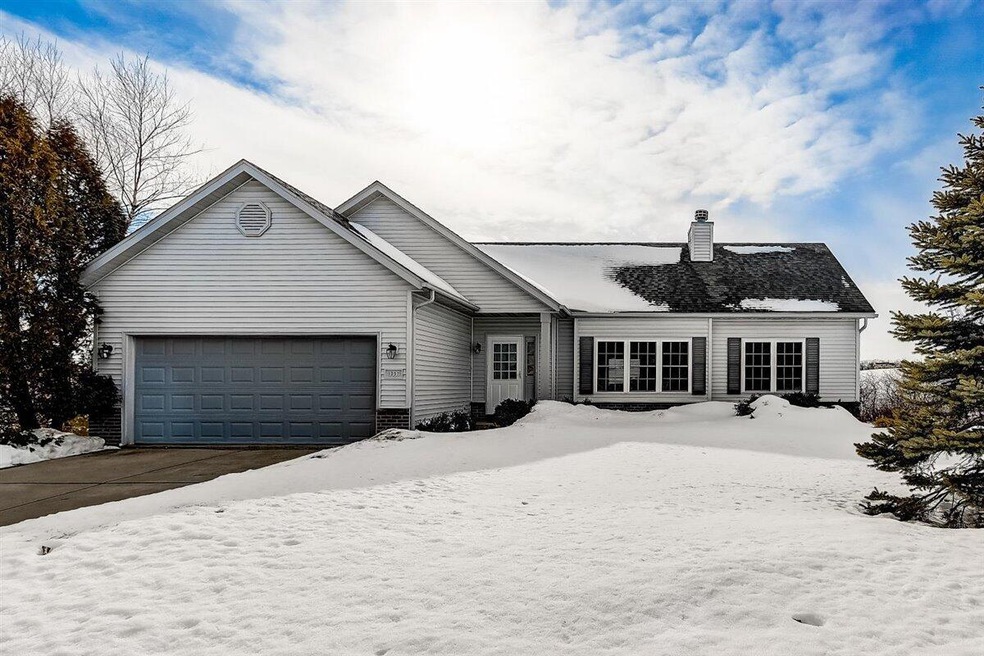
1057 N Cumberland Ln Port Washington, WI 53074
Estimated Value: $444,000 - $491,000
Highlights
- Deck
- Ranch Style House
- 2 Car Attached Garage
- Dunwiddie Elementary School Rated A-
- Cul-De-Sac
- Walk-In Closet
About This Home
As of April 2021Extremely well maintained bright & cheery 4 bedroom, 3 full bath, split bedroom ranch w/a master ensuite offering beautiful views from a bank of 3 windows. The family room is open to the dinette and boasts a beautiful gas fireplace. The spacious dinette just had brand new anderson sliding patio doors installed which lead out to the composite deck with gorgeous views. There's a fully exposed finished lower level with a 4th bedroom, a full bath and a walkout to the lower level patio. Newer windows and 9' high ceilings. Great Neighborhood, Close to the Sauk Creek Nature Preserve and short walk, jog or bike to charming downtown Port Washington!
Last Agent to Sell the Property
RE/MAX United - Port Washington License #48026-90 Listed on: 02/25/2021

Home Details
Home Type
- Single Family
Est. Annual Taxes
- $3,845
Lot Details
- 0.39 Acre Lot
- Cul-De-Sac
Parking
- 2 Car Attached Garage
- Driveway
Home Design
- Ranch Style House
- Brick Exterior Construction
- Vinyl Siding
Kitchen
- Oven or Range
- Dishwasher
Bedrooms and Bathrooms
- 4 Bedrooms
- Split Bedroom Floorplan
- Walk-In Closet
- 3 Full Bathrooms
Laundry
- Dryer
- Washer
Finished Basement
- Walk-Out Basement
- Basement Fills Entire Space Under The House
- Basement Ceilings are 8 Feet High
- Finished Basement Bathroom
- Basement Windows
Accessible Home Design
- Level Entry For Accessibility
Outdoor Features
- Deck
- Patio
Schools
- Thomas Jefferson Middle School
- Port Washington High School
Utilities
- Forced Air Heating System
- Heating System Uses Natural Gas
- Cable TV Available
Listing and Financial Details
- Assessor Parcel Number 161780055000
Ownership History
Purchase Details
Home Financials for this Owner
Home Financials are based on the most recent Mortgage that was taken out on this home.Similar Homes in the area
Home Values in the Area
Average Home Value in this Area
Purchase History
| Date | Buyer | Sale Price | Title Company |
|---|---|---|---|
| Goronja Matthew Edward | $329,900 | Knight Barry Title |
Mortgage History
| Date | Status | Borrower | Loan Amount |
|---|---|---|---|
| Open | Goronja Matthew Edward | $263,920 |
Property History
| Date | Event | Price | Change | Sq Ft Price |
|---|---|---|---|---|
| 04/05/2021 04/05/21 | Sold | $329,900 | 0.0% | $137 / Sq Ft |
| 03/01/2021 03/01/21 | Pending | -- | -- | -- |
| 02/19/2021 02/19/21 | For Sale | $329,900 | -- | $137 / Sq Ft |
Tax History Compared to Growth
Tax History
| Year | Tax Paid | Tax Assessment Tax Assessment Total Assessment is a certain percentage of the fair market value that is determined by local assessors to be the total taxable value of land and additions on the property. | Land | Improvement |
|---|---|---|---|---|
| 2024 | $4,716 | $297,900 | $76,300 | $221,600 |
| 2023 | $4,211 | $297,900 | $76,300 | $221,600 |
| 2022 | $4,267 | $297,900 | $76,300 | $221,600 |
| 2021 | $4,194 | $297,900 | $76,300 | $221,600 |
| 2020 | $3,664 | $201,100 | $68,500 | $132,600 |
| 2019 | $3,736 | $201,100 | $68,500 | $132,600 |
| 2018 | $3,630 | $201,100 | $68,500 | $132,600 |
| 2017 | $3,582 | $201,100 | $68,500 | $132,600 |
| 2016 | $3,595 | $201,100 | $68,500 | $132,600 |
| 2015 | $3,504 | $201,100 | $68,500 | $132,600 |
| 2014 | $3,295 | $201,100 | $68,500 | $132,600 |
| 2013 | $3,509 | $201,100 | $68,500 | $132,600 |
Agents Affiliated with this Home
-
Tom Didier

Seller's Agent in 2021
Tom Didier
RE/MAX
(262) 689-6910
196 in this area
440 Total Sales
-
Ryan Wendel
R
Buyer's Agent in 2021
Ryan Wendel
Shorewest Realtors, Inc.
(414) 801-5814
1 in this area
134 Total Sales
Map
Source: Metro MLS
MLS Number: 1727788
APN: 161780055000
- 951 Algoma Dr
- 847 Chisholm Ln
- 829 W Melin St
- 819 W Melin St
- Lt30 Applewood Dr
- Lt28 Applewood Dr
- 631 W Pierre Ln
- 218 N Maple St
- 118 S Summit Dr
- 608 N Holden St
- 212 S Spring St
- Lt1 Dodge St
- Lt1 County Road Ll
- Lt1 W Pierre Ln
- 448 W Grand Ave
- 2055 Lower Ridge Rd
- 162 Bley Pkwy
- 1517 Merry Ct
- 1027 N Stanford St
- 250 N Sweetwater Blvd
- 1057 N Cumberland Ln
- 1052 N Cumberland Ln
- 1033 N Cumberland Ln
- 1036 N Cumberland Ln
- 973 Glenlyon Ln
- 1012 Algoma Dr
- 1021 Glenlyon Ln
- 967 Glenlyon Ln
- 1043 Glenlyon Ln
- 998 Algoma Dr
- 982 Algoma Dr
- 996 Algoma Dr
- 1091 Niagara Ln
- 1093 Niagara Ln
- 1014 Algoma Dr
- 956 Algoma Dr
- 942 Algoma Dr
- 906 Algoma Dr
- 904 Algoma Dr
- 949 Algoma Dr
