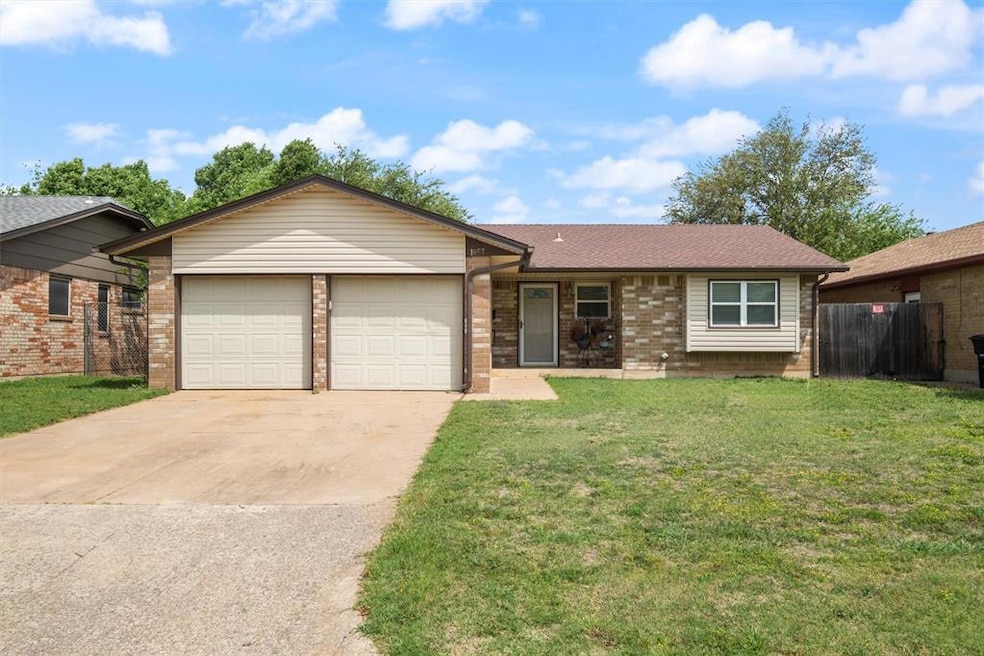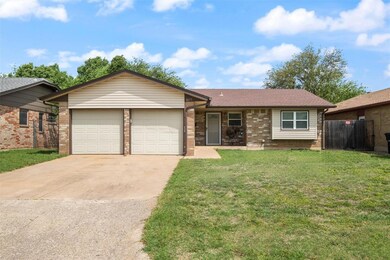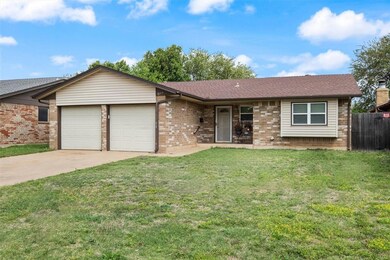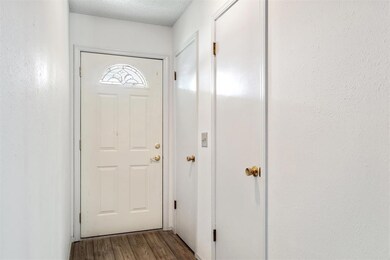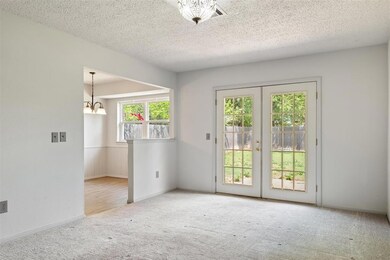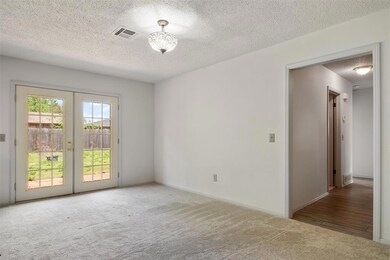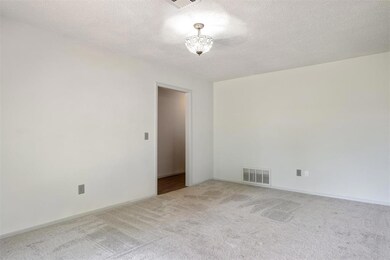
Highlights
- Traditional Architecture
- Covered patio or porch
- 2 Car Attached Garage
- Southmoore High School Rated A-
- Cul-De-Sac
- Interior Lot
About This Home
As of June 2024Darling, well-kept home boasting a slow and steady re-model over the past two years - including windows, laminate countertops in kitchen and both bathrooms, carpet in all bedrooms, primary bathroom shower re-tiled, new toilets in both bathrooms, paint, blinds, and roof within that time. Enter to the carpeted living room featuring French style patio doors. Partitioned dining area overlooks the kitchen offering beautiful light grey cabinetry perfectly accenting the wood-look flooring and muted, grey speckled countertops. Smooth top electric range/oven and gorgeous faucet complete the picturesque kitchen. Refrigerator to stay. Primary bedroom boasts a stunning inset window and attached private bath with shower. Tile flooring in both bathrooms. Carpet in all bedrooms. Back yard with privacy fencing.
Home Details
Home Type
- Single Family
Est. Annual Taxes
- $2,073
Year Built
- Built in 1974
Lot Details
- 6,534 Sq Ft Lot
- Cul-De-Sac
- South Facing Home
- Wood Fence
- Interior Lot
Parking
- 2 Car Attached Garage
- Garage Door Opener
- Driveway
Home Design
- Traditional Architecture
- Slab Foundation
- Brick Frame
- Composition Roof
Interior Spaces
- 1,145 Sq Ft Home
- 1-Story Property
- Window Treatments
- Inside Utility
- Laundry Room
- Storm Doors
Kitchen
- Electric Oven
- Electric Range
- Free-Standing Range
- Dishwasher
- Disposal
Flooring
- Carpet
- Laminate
- Tile
Bedrooms and Bathrooms
- 3 Bedrooms
- 2 Full Bathrooms
Outdoor Features
- Covered patio or porch
Schools
- Santa Fe Elementary School
- Highland West JHS Middle School
- Southmoore High School
Utilities
- Central Air
- Heat Pump System
Listing and Financial Details
- Legal Lot and Block 89 / 78
Ownership History
Purchase Details
Home Financials for this Owner
Home Financials are based on the most recent Mortgage that was taken out on this home.Purchase Details
Home Financials for this Owner
Home Financials are based on the most recent Mortgage that was taken out on this home.Similar Homes in Moore, OK
Home Values in the Area
Average Home Value in this Area
Purchase History
| Date | Type | Sale Price | Title Company |
|---|---|---|---|
| Administrators Deed | $183,000 | Oklahoma City Abstract | |
| Warranty Deed | $162,500 | New Title Company Name |
Mortgage History
| Date | Status | Loan Amount | Loan Type |
|---|---|---|---|
| Open | $179,685 | FHA | |
| Closed | $130,000 | New Conventional |
Property History
| Date | Event | Price | Change | Sq Ft Price |
|---|---|---|---|---|
| 06/10/2024 06/10/24 | Sold | $183,000 | +4.6% | $160 / Sq Ft |
| 04/28/2024 04/28/24 | Pending | -- | -- | -- |
| 04/28/2024 04/28/24 | For Sale | $174,900 | +7.6% | $153 / Sq Ft |
| 06/15/2022 06/15/22 | Sold | $162,500 | +8.3% | $142 / Sq Ft |
| 05/12/2022 05/12/22 | Pending | -- | -- | -- |
| 05/10/2022 05/10/22 | For Sale | $150,000 | -- | $131 / Sq Ft |
Tax History Compared to Growth
Tax History
| Year | Tax Paid | Tax Assessment Tax Assessment Total Assessment is a certain percentage of the fair market value that is determined by local assessors to be the total taxable value of land and additions on the property. | Land | Improvement |
|---|---|---|---|---|
| 2024 | $2,073 | $17,088 | $3,198 | $13,890 |
| 2023 | $1,983 | $16,274 | $3,150 | $13,124 |
| 2022 | $1,307 | $10,557 | $2,468 | $8,089 |
| 2021 | $1,250 | $10,054 | $1,920 | $8,134 |
| 2020 | $1,250 | $10,054 | $1,920 | $8,134 |
| 2019 | $1,273 | $10,054 | $1,920 | $8,134 |
| 2018 | $1,273 | $10,055 | $1,920 | $8,135 |
| 2017 | $1,280 | $10,055 | $0 | $0 |
| 2016 | $1,257 | $9,809 | $1,873 | $7,936 |
| 2015 | $1,084 | $9,342 | $1,792 | $7,550 |
| 2014 | $1,057 | $8,897 | $806 | $8,091 |
Agents Affiliated with this Home
-
Debra Penrod

Seller's Agent in 2024
Debra Penrod
Metro Brokers of Oklahoma
(405) 640-7194
10 in this area
109 Total Sales
-
Kerri Rexroad

Buyer's Agent in 2024
Kerri Rexroad
Your Property Stop Real Estate
(405) 410-5298
2 in this area
13 Total Sales
-
Cindy Horton

Seller's Agent in 2022
Cindy Horton
1st United Okla, REALTORS
(405) 650-7081
1 in this area
139 Total Sales
Map
Source: MLSOK
MLS Number: 1111583
APN: R0018611
- 1044 NW 8th St
- 809 N Southminster St
- 808 N Markwell Ave
- 1001 NW 2nd St
- 923 NW 5th St
- 829 Arnold Ave
- 809 N Norman Ave
- 1205 Saint George Ave
- 1309 W Cedarbrook Ln
- 1328 W Cedarbrook Ln
- 908 NW 12th St
- 1325 N Southminster St
- 1328 N Southminster St
- 1329 NW 9th St
- 1021 SW 1st St
- 13108 Springcreek Ct
- 313 SW 129th St
- 604 N Bristow Ave
- 1357 W Cedarbrook Ln
- 107 N Norman Ave
