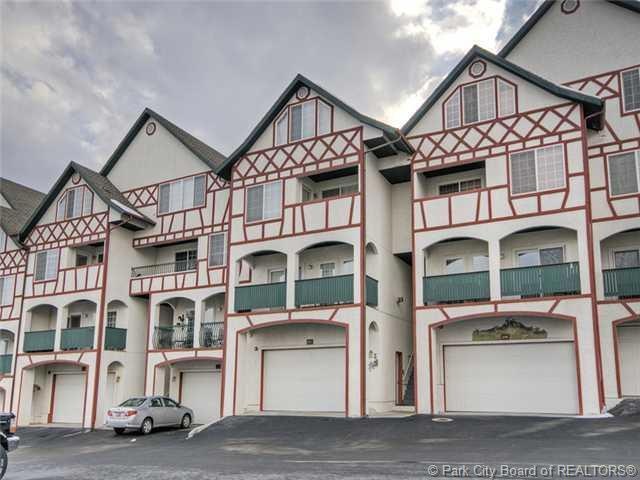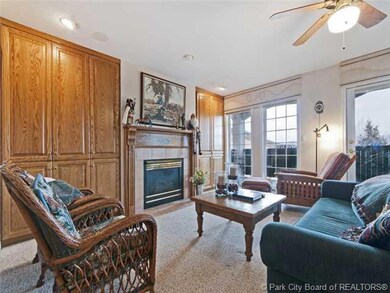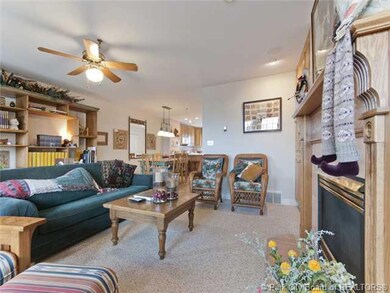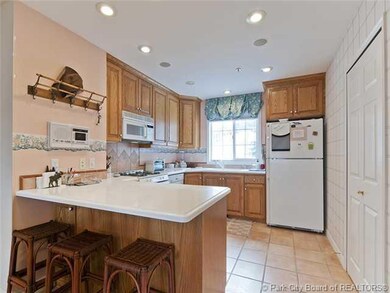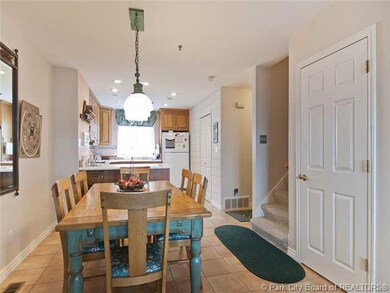
1057 Oberland Dr Unit A Midway, UT 84049
Highlights
- Fitness Center
- View of Trees or Woods
- Deck
- Midway Elementary School Rated A-
- Clubhouse
- Mountain Contemporary Architecture
About This Home
As of November 2021Fantastic Opportunity! 4 bed, 4 baths, cozy fireplace, huge finished loft. 2 decks, 83 gallon water heater, 2 1/2 garage with lots of built-in storage, valley views, central vac, furnishings available on separate negotiation, hiking trails, water softener, laundry room with washer/dryer and refrigerator included. Loads of interior storage. All closets lighted, tile entry and kitchen. 2 tennis courts lighted and refinished, game room, volleyball and racquetball court, sport court wtih basketball, paddle tennis, and exercise room.
Last Agent to Sell the Property
Marc Coulam
Summit Sotheby's International Realty (545 Main) Listed on: 02/22/2013
Last Buyer's Agent
Hilma Bellessa
Summit Sotheby's Realty-Heber
Townhouse Details
Home Type
- Townhome
Est. Annual Taxes
- $4,002
Year Built
- Built in 1993
Lot Details
- Cul-De-Sac
- Landscaped
- Sloped Lot
HOA Fees
- $195 Monthly HOA Fees
Parking
- 2 Car Garage
- Garage Door Opener
Property Views
- Woods
- Trees
- Mountain
- Valley
Home Design
- Mountain Contemporary Architecture
- Shingle Roof
- Asphalt Roof
- Steel Siding
- Concrete Perimeter Foundation
Interior Spaces
- 2,401 Sq Ft Home
- Multi-Level Property
- Central Vacuum
- Ceiling Fan
- Gas Fireplace
- Family Room
- Dining Room
- Loft
- Storage
- Tile Flooring
Kitchen
- Breakfast Bar
- Gas Range
- Microwave
- Dishwasher
- Disposal
Bedrooms and Bathrooms
- 4 Bedrooms
Laundry
- Laundry Room
- Washer
Home Security
- Home Security System
- Intercom
Outdoor Features
- Deck
- Outdoor Gas Grill
Utilities
- Forced Air Heating and Cooling System
- Heating System Uses Natural Gas
- Natural Gas Connected
- Gas Water Heater
- Water Softener is Owned
- Phone Available
- Satellite Dish
- Cable TV Available
Listing and Financial Details
- Assessor Parcel Number 00-0014-2955
Community Details
Overview
- Association fees include amenities, cable TV, insurance, maintenance exterior, ground maintenance, snow removal
- Association Phone (435) 657-9477
- Visit Association Website
- Swiss Oaks Subdivision
- Planned Unit Development
Amenities
- Clubhouse
Recreation
- Tennis Courts
- Fitness Center
- Trails
Pet Policy
- Pets Allowed
Security
- Fire and Smoke Detector
- Fire Sprinkler System
Ownership History
Purchase Details
Home Financials for this Owner
Home Financials are based on the most recent Mortgage that was taken out on this home.Purchase Details
Home Financials for this Owner
Home Financials are based on the most recent Mortgage that was taken out on this home.Purchase Details
Home Financials for this Owner
Home Financials are based on the most recent Mortgage that was taken out on this home.Similar Home in Midway, UT
Home Values in the Area
Average Home Value in this Area
Purchase History
| Date | Type | Sale Price | Title Company |
|---|---|---|---|
| Warranty Deed | -- | Metro National Title | |
| Warranty Deed | -- | Artisan Title | |
| Warranty Deed | -- | Highland Title |
Mortgage History
| Date | Status | Loan Amount | Loan Type |
|---|---|---|---|
| Open | $518,925 | FHA | |
| Previous Owner | $354,250 | New Conventional | |
| Previous Owner | $43,000 | Credit Line Revolving | |
| Previous Owner | $314,200 | New Conventional | |
| Previous Owner | $45,000 | Credit Line Revolving | |
| Previous Owner | $265,000 | New Conventional | |
| Previous Owner | $246,287 | New Conventional |
Property History
| Date | Event | Price | Change | Sq Ft Price |
|---|---|---|---|---|
| 07/16/2025 07/16/25 | Price Changed | $865,000 | -2.8% | $314 / Sq Ft |
| 07/09/2025 07/09/25 | For Sale | $889,999 | +56.4% | $323 / Sq Ft |
| 11/19/2021 11/19/21 | Sold | -- | -- | -- |
| 10/19/2021 10/19/21 | Pending | -- | -- | -- |
| 09/24/2021 09/24/21 | For Sale | $569,000 | +72.7% | $237 / Sq Ft |
| 03/07/2014 03/07/14 | Sold | -- | -- | -- |
| 02/22/2014 02/22/14 | Pending | -- | -- | -- |
| 02/22/2013 02/22/13 | For Sale | $329,500 | -- | $137 / Sq Ft |
Tax History Compared to Growth
Tax History
| Year | Tax Paid | Tax Assessment Tax Assessment Total Assessment is a certain percentage of the fair market value that is determined by local assessors to be the total taxable value of land and additions on the property. | Land | Improvement |
|---|---|---|---|---|
| 2024 | $3,805 | $660,275 | $0 | $660,275 |
| 2023 | $3,805 | $540,225 | $0 | $540,225 |
| 2022 | $2,979 | $540,225 | $0 | $540,225 |
| 2021 | $2,663 | $373,230 | $0 | $373,230 |
| 2020 | $2,747 | $373,230 | $0 | $373,230 |
| 2019 | $2,512 | $205,277 | $0 | $0 |
| 2018 | $2,204 | $180,067 | $0 | $0 |
| 2017 | $1,945 | $157,954 | $0 | $0 |
| 2016 | $1,913 | $151,570 | $0 | $0 |
| 2015 | $1,818 | $151,570 | $0 | $0 |
| 2014 | $3,978 | $275,581 | $25,000 | $250,581 |
Agents Affiliated with this Home
-
MeriAnn Boxall

Seller's Agent in 2025
MeriAnn Boxall
Coldwell Banker Realty (Heber)
(435) 491-0313
4 in this area
51 Total Sales
-
Dave Ruprecht

Seller's Agent in 2021
Dave Ruprecht
BHHS UP (Salt Lake)
(801) 520-4754
1 in this area
41 Total Sales
-
D
Buyer's Agent in 2021
Deborah Voss
KW Park City Keller Williams Real Estate
-
Deborah Voss Flowers
D
Buyer's Agent in 2021
Deborah Voss Flowers
Summit Sotheby's International Realty
(435) 714-1754
2 in this area
26 Total Sales
-
M
Seller's Agent in 2014
Marc Coulam
Summit Sotheby's International Realty (545 Main)
-
H
Buyer's Agent in 2014
Hilma Bellessa
Summit Sotheby's Realty-Heber
Map
Source: Park City Board of REALTORS®
MLS Number: 9995233
APN: 00-0014-2955
- 1004 Uri Ln
- 1004 Uri Ln Unit 2
- 984 Uri Ln Unit 2
- 984 Uri Ln Unit 3
- 939 W Lime Canyon Rd Unit 2
- 939 W Lime Canyon Rd
- 918 Schneitter Cir Unit 2
- 901 Schneitter Cir Unit 7
- 882 Schneitter Cir Unit 2
- 874 Schneitter Cir Unit 7
- 874 Schneitter Cir Unit 1
- 1075 Turnberry Ct
- 1056 W Lime Canyon Rd
- 1068 W Lime Canyon Rd
- 840 Bigler Ln Unit 3016
- 840 Bigler Ln Unit 142
- 840 Bigler Ln Unit 1079
- 840 Bigler Ln Unit 2021
- 840 Bigler Ln Unit 3031
