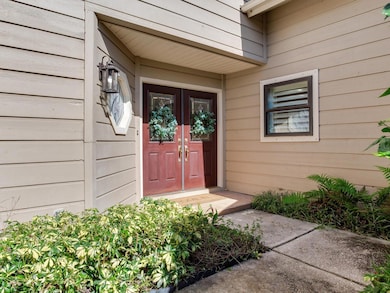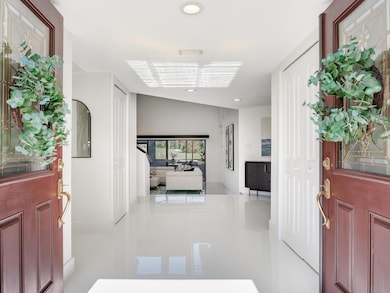1057 Royal Troon Ct Tarpon Springs, FL 34688
Estimated payment $5,245/month
Highlights
- On Golf Course
- Gated Community
- Deck
- Brooker Creek Elementary School Rated A-
- Pond View
- Main Floor Primary Bedroom
About This Home
Welcome to this luxury villa located in the prestigious 24-hour guard-gated Cypress Run Private Golf Community. Prepare to be Wowed as you step into this one-of-a-kind, fully remodeled luxury villa showcasing breathtaking golf course views from both the first and second-story balconies! This home features a private driveway leading to a three-car garage and an array of thoughtfully designed upgrades throughout. Originally a two-bedroom, it was transformed with the addition of a spacious first-floor primary suite featuring a modern, open-view concept unlike any other in the neighborhood, no expense was spared in this elegant reimagining. As you enter through the grand foyer, you’re greeted by soaring 30-foot ceilings and a sweeping view of the 15th fairway on the prestigious golf course. Natural light pours in through the skylights, illuminating the formal dining area and enhancing the home’s warm, open atmosphere. The designer white porcelain tile flooring extends seamlessly into the enclosed porch, blending indoor and outdoor living for year-round enjoyment. With sliding glass doors that can remain open, you’ll feel as if you’ve stepped right onto the fairway while relaxing in total comfort. The flex space, currently used as an office, offers a tranquil setting framed by serene views of the lush greens. The chef’s kitchen is a true showstopper, complete with waterfall granite countertops, smart Samsung appliances, and a built-in coffee bar with abundant storage, perfect for espresso lovers and entertainers alike. A truly unique feature is the custom pet spa, a full doggy shower station designed for convenience and luxury. No more bending over the tub to bathe your furry friends! Even the powder room makes a statement, wrapped in floor-to-ceiling 4x8 porcelain tile, giving it a sleek, spa-like elegance that feels both modern and indulgent. Upstairs, you’ll find a spacious master suite featuring a private balcony with sweeping views of the golf course and nearby pond. The perfect spot to enjoy your morning coffee while watching local wildlife. The guest bedroom also offers its own appointed full bathroom for ultimate comfort and privacy. This home is move-in ready and offered mostly furnished, combining style, comfort, and sophistication in every corner. Some perks your buyer will love include: a $12,000 golf cart, a baby grand piano, a $2,800 credit for trail fees (if you’re a member), and a brand-new water softener and reverse osmosis system worth over $4,000. Cypress Run features a renowned 18-hole championship private golf course, 24-hour gated security, tennis courts, a restaurant, a clubhouse, and a community pool. HOA dues include guard gate service, trash removal, ground maintenance, escrow reserves, the nearby community pool, and exterior building care. Don’t miss your chance to own one of the most stunning villas in the community — a residence that truly defines modern elegance and relaxed luxury living.
Listing Agent
CHARLES RUTENBERG REALTY INC Brokerage Phone: 866-580-6402 License #3274583 Listed on: 10/30/2025

Home Details
Home Type
- Single Family
Est. Annual Taxes
- $8,080
Year Built
- Built in 1984
Lot Details
- 3,812 Sq Ft Lot
- On Golf Course
- Southwest Facing Home
- Property is zoned RPD-0.5
HOA Fees
Parking
- 3 Car Attached Garage
- Garage Door Opener
Property Views
- Pond
- Golf Course
- Woods
Home Design
- Villa
- Slab Foundation
- Shingle Roof
- Wood Siding
Interior Spaces
- 2,739 Sq Ft Home
- 2-Story Property
- Furnished
- High Ceiling
- Ceiling Fan
- Skylights
- Window Treatments
- Living Room
- Dining Room
- Tile Flooring
- Attic Fan
Kitchen
- Range
- Microwave
- Dishwasher
- Solid Surface Countertops
Bedrooms and Bathrooms
- 3 Bedrooms
- Primary Bedroom on Main
- Primary Bedroom Upstairs
- Walk-In Closet
Laundry
- Laundry in unit
- Dryer
- Washer
Outdoor Features
- Deck
- Enclosed Patio or Porch
Schools
- Brooker Creek Elementary School
- Tarpon Springs Middle School
- Tarpon Springs High School
Utilities
- Central Heating and Cooling System
- Cooling System Mounted To A Wall/Window
- Thermostat
- Water Filtration System
- Water Softener
- Cable TV Available
Listing and Financial Details
- Tax Lot 21
- Assessor Parcel Number 04-27-16-94155-000-0210
Community Details
Overview
- Association fees include pool, trash
- Kim Association, Phone Number (813) 600-1100
- Cypress Run Poa
- Villas At Cypress Run Subdivision
- The community has rules related to deed restrictions, allowable golf cart usage in the community
Amenities
- Restaurant
Recreation
- Golf Course Community
- Tennis Courts
- Community Pool
Security
- Security Guard
- Gated Community
Map
Home Values in the Area
Average Home Value in this Area
Tax History
| Year | Tax Paid | Tax Assessment Tax Assessment Total Assessment is a certain percentage of the fair market value that is determined by local assessors to be the total taxable value of land and additions on the property. | Land | Improvement |
|---|---|---|---|---|
| 2024 | $4,882 | $450,787 | $75,081 | $375,706 |
| 2023 | $4,882 | $307,092 | $0 | $0 |
| 2022 | $6,833 | $371,896 | $85,865 | $286,031 |
| 2021 | $3,222 | $205,719 | $0 | $0 |
| 2020 | $3,211 | $202,879 | $0 | $0 |
| 2019 | $3,153 | $198,318 | $0 | $0 |
| 2018 | $3,108 | $194,620 | $0 | $0 |
| 2017 | $3,079 | $190,617 | $0 | $0 |
| 2016 | $3,051 | $186,696 | $0 | $0 |
| 2015 | $3,097 | $185,398 | $0 | $0 |
| 2014 | -- | $183,927 | $0 | $0 |
Property History
| Date | Event | Price | List to Sale | Price per Sq Ft | Prior Sale |
|---|---|---|---|---|---|
| 10/30/2025 10/30/25 | For Sale | $799,000 | +52.2% | $292 / Sq Ft | |
| 03/20/2024 03/20/24 | Sold | $525,000 | 0.0% | $206 / Sq Ft | View Prior Sale |
| 02/07/2024 02/07/24 | Pending | -- | -- | -- | |
| 11/28/2023 11/28/23 | Off Market | $525,000 | -- | -- | |
| 08/16/2023 08/16/23 | Price Changed | $525,000 | -4.5% | $206 / Sq Ft | |
| 07/10/2023 07/10/23 | For Sale | $549,900 | +42.8% | $215 / Sq Ft | |
| 08/11/2021 08/11/21 | Sold | $385,000 | -3.8% | $151 / Sq Ft | View Prior Sale |
| 07/13/2021 07/13/21 | Pending | -- | -- | -- | |
| 07/05/2021 07/05/21 | For Sale | $400,000 | 0.0% | $157 / Sq Ft | |
| 06/27/2021 06/27/21 | Pending | -- | -- | -- | |
| 06/11/2021 06/11/21 | For Sale | $400,000 | 0.0% | $157 / Sq Ft | |
| 06/04/2021 06/04/21 | Pending | -- | -- | -- | |
| 05/28/2021 05/28/21 | For Sale | $400,000 | -- | $157 / Sq Ft |
Purchase History
| Date | Type | Sale Price | Title Company |
|---|---|---|---|
| Deed | -- | None Listed On Document | |
| Deed | -- | None Listed On Document | |
| Warranty Deed | $525,000 | Executive Title Services | |
| Warranty Deed | $525,000 | Executive Title Services | |
| Personal Reps Deed | -- | Attorney | |
| Quit Claim Deed | -- | Attorney | |
| Quit Claim Deed | $100 | None Listed On Document | |
| Quit Claim Deed | -- | None Available | |
| Quit Claim Deed | $50,000 | -- | |
| Warranty Deed | $190,000 | -- | |
| Warranty Deed | $220,000 | -- |
Mortgage History
| Date | Status | Loan Amount | Loan Type |
|---|---|---|---|
| Previous Owner | $500,000 | New Conventional | |
| Previous Owner | $100,000 | No Value Available |
Source: Stellar MLS
MLS Number: TB8441712
APN: 04-27-16-94155-000-0210
- 1093 Muirfield Ct
- 1008 Royal Birkdale Dr
- 1003 Berkshire Ln
- 1230 Berkshire Ln
- 490 Silver Moss Ln
- 1130 Kings Way Ln
- 2639 Royal Liverpool Dr
- 1115 Kings Way Ln
- 2806 Grey Oaks Blvd
- 2850 Deer Run
- 2595 Royal Liverpool Dr
- 632 Royal Dornock Ct
- 2935 Grey Oaks Blvd
- 6906 Collingswood Ct
- 1252 E Lake Dr
- 414 Westgate Rd
- 7049 Fallbrook Ct
- 3861 Nottingham Dr
- 1383 Dartford Dr
- 2947 Cedar Trace
- 7201 Forestedge Ct
- 1061 Rushmore Dr
- 1435 Stroud Ct
- 7335 Oconto Dr
- 5631 Riddle Rd
- 5711 Silver Spur Dr
- 5648 Golden Nugget Dr
- 5533 Riddle Rd
- 5633 Golden Nugget Dr
- 5507 Riddle Rd
- 5312 Flora Ave
- 8452 Fenholloway Ct
- 1520 Jade Ln
- 5412 Golden Nugget Dr
- 1354 Linstock Dr
- 1457 Hillside Landing Dr
- 611 Spring Lake Cir
- 5140 Panorama Ave
- 5409 Oceanic Rd
- 4851 Phoenix Ave






