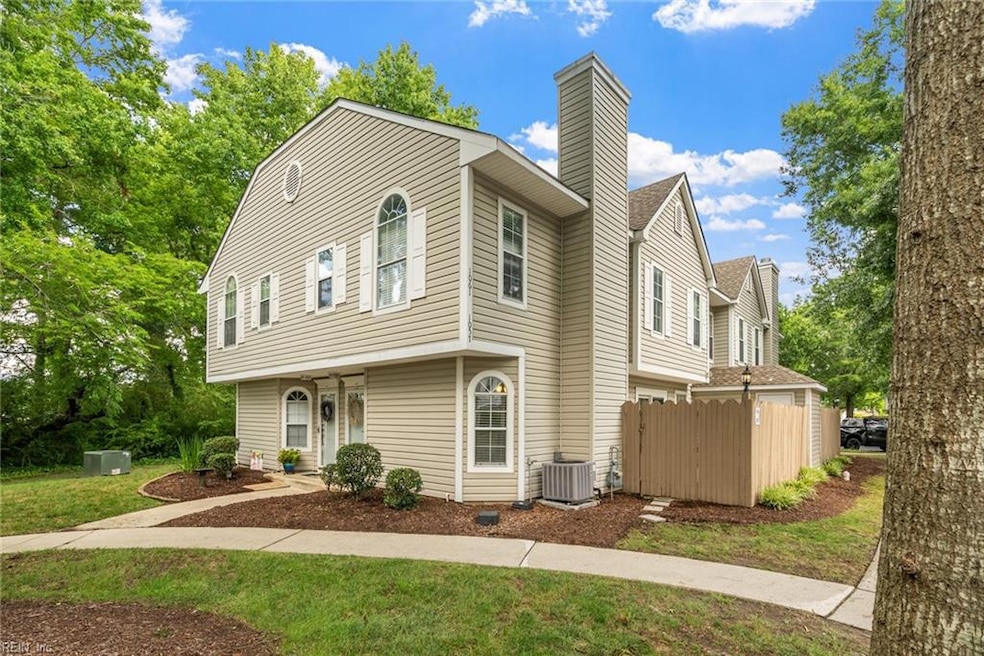
1057 Shelford Ct Virginia Beach, VA 23454
Virginia Beach Central NeighborhoodHighlights
- Contemporary Architecture
- Cathedral Ceiling
- Community Pool
- Ocean Lakes Elementary School Rated A-
- Corner Lot
- Breakfast Area or Nook
About This Home
As of August 2024Introducing this beautifully renovated 2 story condo. This townhouse style condo has two bedrooms, both with ensuite baths, vaulted ceilings, and walk in closets. The primary bedroom has two closets, one of which was renovated into a large walk in closet/changing room . New HVAC, water heater, LVP flooring, and kitchen appliances. Condo fees include: water, pool access, ground maintenance, trash pickup, reserved parking in front of house, and plenty of guest parking! High rated school districts, close distance to Dam Neck Base, beaches, shopping and more!
Last Agent to Sell the Property
Vincent Lyons
Real Broker LLC
Property Details
Home Type
- Condominium
Est. Annual Taxes
- $2,232
Year Built
- Built in 1997
Lot Details
- Cul-De-Sac
- Property is Fully Fenced
- Fenced Front Yard
- Wood Fence
HOA Fees
- $290 Monthly HOA Fees
Home Design
- Contemporary Architecture
- Slab Foundation
- Asphalt Shingled Roof
- Vinyl Siding
Interior Spaces
- 1,276 Sq Ft Home
- 2-Story Property
- Bar
- Cathedral Ceiling
- Ceiling Fan
- Gas Fireplace
- Entrance Foyer
- Utility Closet
- Washer and Dryer Hookup
- Laminate Flooring
- Scuttle Attic Hole
Kitchen
- Breakfast Area or Nook
- Electric Range
- Dishwasher
- Disposal
Bedrooms and Bathrooms
- 2 Bedrooms
- En-Suite Primary Bedroom
- Walk-In Closet
Parking
- 1 Car Parking Space
- Off-Street Parking
- Assigned Parking
Outdoor Features
- Patio
Schools
- Ocean Lakes Elementary School
- Corporate Landing Middle School
- Ocean Lakes High School
Utilities
- Central Air
- Heat Pump System
- Electric Water Heater
- Sewer Paid
- Cable TV Available
Community Details
Overview
- United Property Associates Association
- Ocean Lakes Subdivision
- On-Site Maintenance
Amenities
- Door to Door Trash Pickup
Recreation
- Community Pool
Ownership History
Purchase Details
Home Financials for this Owner
Home Financials are based on the most recent Mortgage that was taken out on this home.Purchase Details
Home Financials for this Owner
Home Financials are based on the most recent Mortgage that was taken out on this home.Map
Similar Homes in Virginia Beach, VA
Home Values in the Area
Average Home Value in this Area
Purchase History
| Date | Type | Sale Price | Title Company |
|---|---|---|---|
| Bargain Sale Deed | $295,000 | Stewart Title Guaranty Company | |
| Bargain Sale Deed | $230,000 | Fidelity National Title |
Mortgage History
| Date | Status | Loan Amount | Loan Type |
|---|---|---|---|
| Open | $246,500 | New Conventional | |
| Previous Owner | $161,000 | New Conventional | |
| Previous Owner | $278,250 | Reverse Mortgage Home Equity Conversion Mortgage |
Property History
| Date | Event | Price | Change | Sq Ft Price |
|---|---|---|---|---|
| 08/30/2024 08/30/24 | Sold | $295,000 | 0.0% | $231 / Sq Ft |
| 08/12/2024 08/12/24 | Pending | -- | -- | -- |
| 07/25/2024 07/25/24 | For Sale | $295,000 | -- | $231 / Sq Ft |
Tax History
| Year | Tax Paid | Tax Assessment Tax Assessment Total Assessment is a certain percentage of the fair market value that is determined by local assessors to be the total taxable value of land and additions on the property. | Land | Improvement |
|---|---|---|---|---|
| 2024 | $2,250 | $232,000 | $85,000 | $147,000 |
| 2023 | $2,232 | $225,500 | $65,000 | $160,500 |
| 2022 | $1,885 | $190,400 | $65,000 | $125,400 |
| 2021 | $1,764 | $178,200 | $59,600 | $118,600 |
| 2020 | $1,747 | $171,700 | $59,600 | $112,100 |
| 2019 | $1,610 | $160,600 | $59,600 | $101,000 |
| 2018 | $1,610 | $160,600 | $59,600 | $101,000 |
| 2017 | $1,514 | $151,000 | $59,600 | $91,400 |
| 2016 | -- | $149,800 | $59,600 | $90,200 |
| 2015 | -- | $153,600 | $63,400 | $90,200 |
| 2014 | -- | $152,600 | $63,400 | $89,200 |
Source: Real Estate Information Network (REIN)
MLS Number: 10544296
APN: 2415-64-6962-1057
- 1029 Shelford Ct
- 1051 Old Dam Neck Rd
- 1133 Gauguin Dr
- 1805 Eastborne Dr
- 1104 Hubbell Dr
- 895 Old Dam Neck Rd
- 1148 Balch Place
- 1344 Narrow Way
- 1348 Narrow Way
- 1320 Narrow Way
- 1907 Eastborne Dr
- 1345 Narrow Way
- 1316 Narrow Way
- 1096 Valencia Ct
- 1600 Walsh Ct
- 1092 Guest Dr
- 1725 Bernstein Dr
- 1108 Audubon Ct
- 1311 Petrell Dr
- 1604 Doppler Ct
