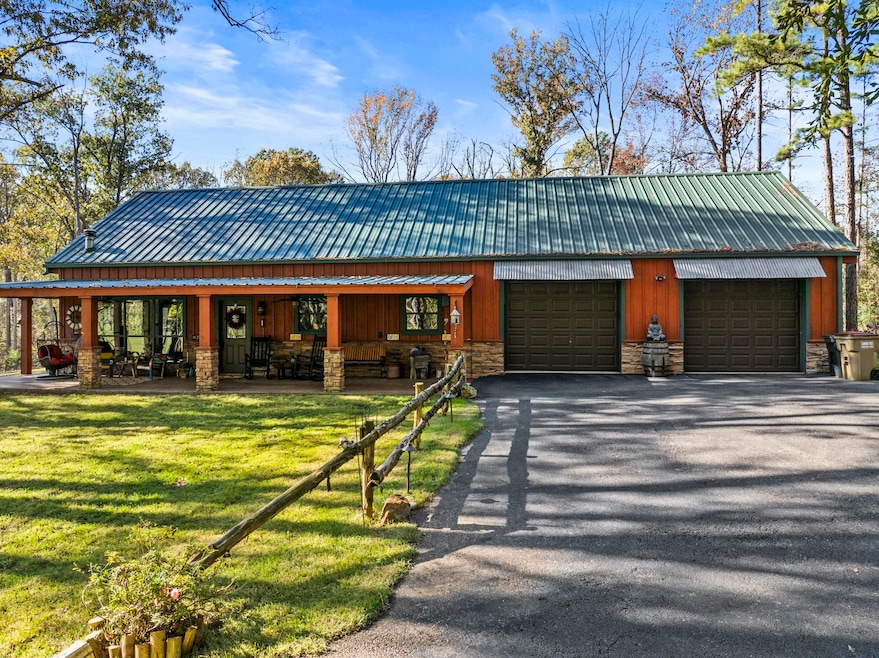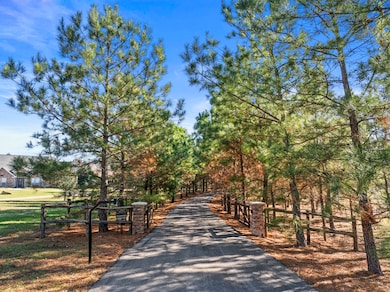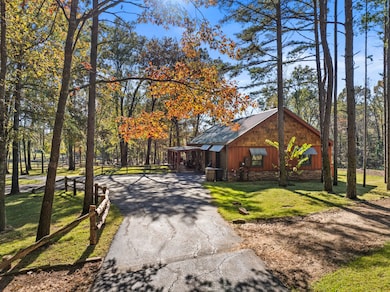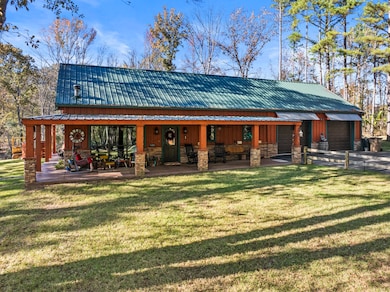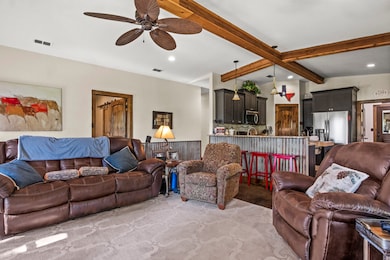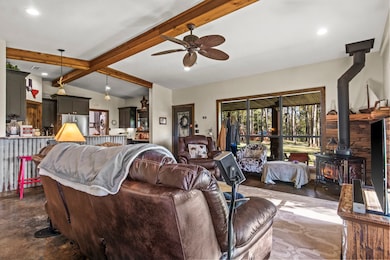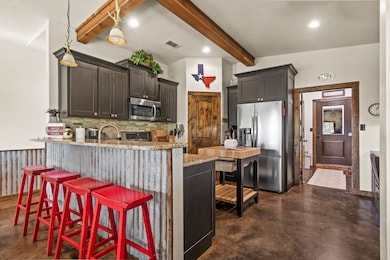
1057 Silver Lake Cir Mount Pleasant, TX 75455
Estimated payment $9,318/month
Highlights
- Docks
- Above Ground Pool
- Wood Burning Stove
- Chapel Hill Elementary School Rated A
- 46.15 Acre Lot
- Vaulted Ceiling
About This Home
Nestled on over 46 acres of immaculate grounds, this luxurious 4 bed, 3 bath estate retreat is secluded yet close to all your creature comforts. The open concept living area exudes warmth and comfort, complemented by a chef's kitchen boasting stainless steel appliances, a breakfast bar, large corner pantry and office nook. The primary suite is a sanctuary of relaxation with its ensuite bath featuring dual sinks and a stunning glass shower. A guest bedroom with ensuite bath leads to an attached second bedroom or seating area, ideal for hosting guests in comfort. A detached guest suite provides additional accommodation with a kitchenette and inviting bathroom. Outside, the wrap-around porch beckons for moments of serenity, while the pool, deck, and outdoor kitchen are perfect for entertaining loved ones. Children will delight in the playground, creating an idyllic setting for unforgettable memories with loved ones. The oversized pond is perfect for fishing and there is plenty of acreage for hunting. The shop with lean to is perfect for housing all of your hobbies. Additionally, the home includes a generator and 150 gallon per minute water well. Call today to schedule your private showing!
Listing Agent
Mayben Realty, LLC Brokerage Phone: 903-572-2400 License #0604835 Listed on: 06/09/2025
Home Details
Home Type
- Single Family
Year Built
- Built in 2015
Lot Details
- 46.15 Acre Lot
- Private Entrance
- Barbed Wire
- Irregular Lot
- Many Trees
Parking
- 2 Car Attached Garage
- Driveway
Home Design
- Slab Foundation
- Metal Roof
Interior Spaces
- 1,918 Sq Ft Home
- 1-Story Property
- Built-In Features
- Vaulted Ceiling
- Ceiling Fan
- 1 Fireplace
- Wood Burning Stove
- Awning
- Concrete Flooring
Kitchen
- Eat-In Kitchen
- Electric Range
- <<microwave>>
- Dishwasher
- Granite Countertops
Bedrooms and Bathrooms
- 4 Bedrooms
- 3 Full Bathrooms
Home Security
- Home Security System
- Security Gate
Pool
- Above Ground Pool
- Pool Cover
Outdoor Features
- Docks
- Covered patio or porch
- Fire Pit
- Exterior Lighting
- Built-In Barbecue
- Playground
- Rain Gutters
Schools
- Chapelhill Elementary School
- Chapelhill High School
Farming
- Pasture
Utilities
- Central Heating and Cooling System
- Aerobic Septic System
Listing and Financial Details
- Assessor Parcel Number 101508
Map
Home Values in the Area
Average Home Value in this Area
Property History
| Date | Event | Price | Change | Sq Ft Price |
|---|---|---|---|---|
| 06/09/2025 06/09/25 | For Sale | $1,425,000 | -- | $743 / Sq Ft |
Similar Homes in Mount Pleasant, TX
Source: North Texas Real Estate Information Systems (NTREIS)
MLS Number: 20964114
- 1013 Silver Lake Cir
- TBD CR 4425
- TBD County Road 4425
- 2154 Texas 49
- 2310 Gale St
- 2203 S Williams Ave
- 1269 County Road 4510
- 515 Brookwood Dr
- 508 Brookwood Dr
- 903 Deer Trail Ln
- 810 Alexander Rd
- 409 Brookwood Dr
- 406 Brookwood Dr
- 1801 S Florey Ave
- 310 Rosewood St
- 314 Rosewood St
- 312 Alexander Rd
- 407 Hickory St
- 490 Farm Road 1735
- 314 Cedar St
