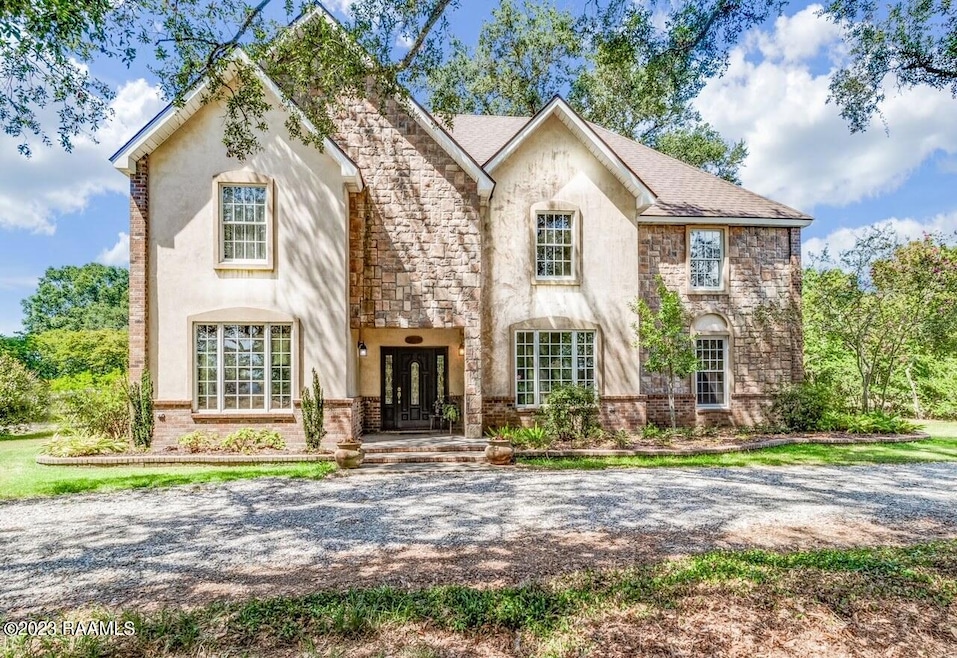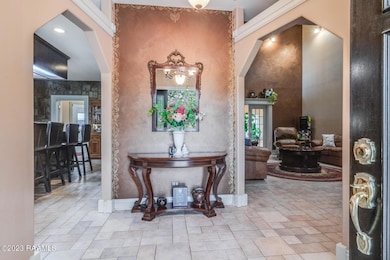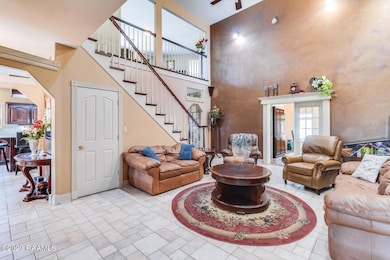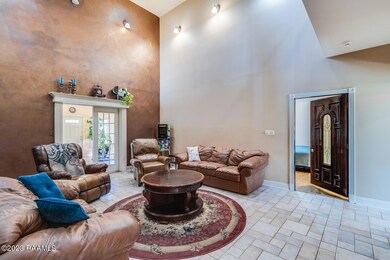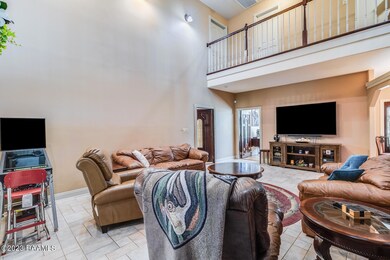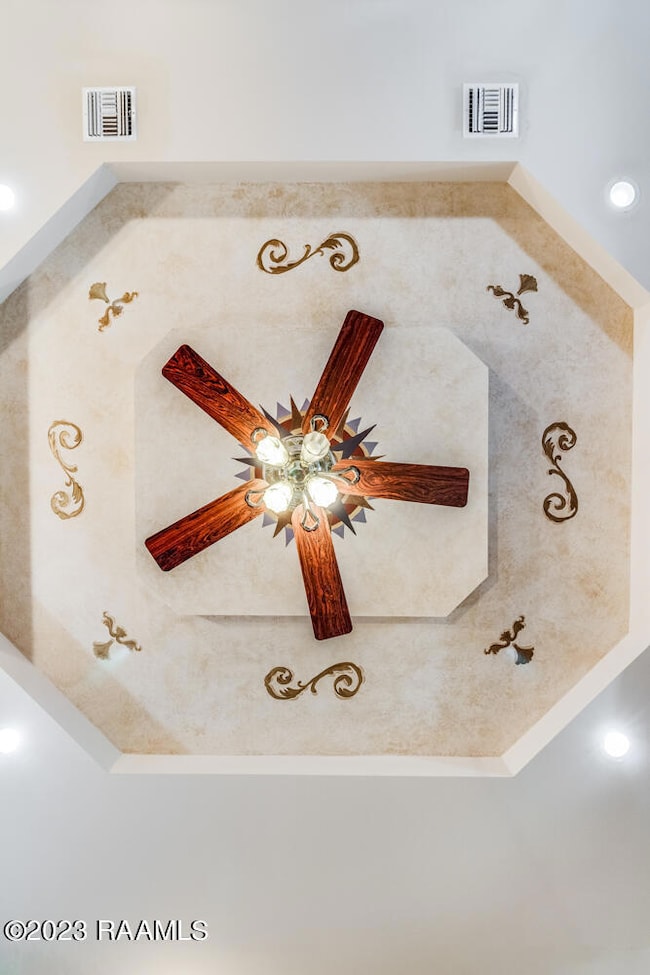
1057 Smede Hwy Broussard, LA 70518
Saint Martin Parish NeighborhoodHighlights
- 1.64 Acre Lot
- Tudor Architecture
- Granite Countertops
- Wood Flooring
- High Ceiling
- Balcony
About This Home
As of June 2025PRICE REDUCTION!!! See this stately tudor style manor, reflecting pride of ownership located just minutes south of Lafayette. Step into this home and view the soaring ceiling in the spacious living area and flows into a large sunroom that has lovely views of the backyard. The oversized kitchen has lovely quartz counter tops, tons of cabinets, a large dine in island and a lovely keeping area perfect for dining. The large primary suite is just off the living area and has a spacious bath with dual sinks, soaker tub and separate walk in shower. Upstairs there are three very large bedrooms, a bath, a bonus room with access to the back balcony with steps leading to the back patio. Outside there is a circular driveway in the front yard with a huge live oak tree providing shade and privacy. Around the back there is a workshop with electricity and a nice back patio perfect for relaxing or entertaining. The lovely grounds are plentiful with mature landscaping including Live Oaks, Crepe Myrtles, ligustrums, and an abudance of other trees and plants. The roof was replaced in July 2023. This home is very charming, unique, and loaded with character, you won't want to miss it so make your appointment to see it soon!
Last Agent to Sell the Property
Keller Williams Realty Acadiana License #0912123767 Listed on: 03/07/2025

Home Details
Home Type
- Single Family
Lot Details
- 1.64 Acre Lot
- Lot Dimensions are 326 x 219
- Property fronts a highway
- Landscaped
- Level Lot
- Back Yard
Parking
- 2 Car Garage
- Open Parking
Home Design
- Tudor Architecture
- Brick Exterior Construction
- Slab Foundation
- Composition Roof
- Vinyl Siding
- Siding
- Stucco
Interior Spaces
- 4,224 Sq Ft Home
- 2-Story Property
- Built-In Features
- Bookcases
- Crown Molding
- High Ceiling
- Double Pane Windows
- Window Treatments
- Washer and Electric Dryer Hookup
Kitchen
- Stove
- Microwave
- Plumbed For Ice Maker
- Dishwasher
- Granite Countertops
- Quartz Countertops
- Tile Countertops
- Disposal
Flooring
- Wood
- Carpet
- Tile
Bedrooms and Bathrooms
- 4 Bedrooms
- Dual Closets
- Walk-In Closet
- Bidet
- Separate Shower
Outdoor Features
- Balcony
- Open Patio
- Exterior Lighting
- Separate Outdoor Workshop
- Shed
- Porch
Schools
- St. Martin Elementary School
- St. Martin Middle School
- St Martinville High School
Utilities
- Multiple cooling system units
- Central Heating and Cooling System
- Multiple Heating Units
Ownership History
Purchase Details
Home Financials for this Owner
Home Financials are based on the most recent Mortgage that was taken out on this home.Similar Homes in Broussard, LA
Home Values in the Area
Average Home Value in this Area
Purchase History
| Date | Type | Sale Price | Title Company |
|---|---|---|---|
| Deed | $460,000 | None Listed On Document |
Mortgage History
| Date | Status | Loan Amount | Loan Type |
|---|---|---|---|
| Open | $368,000 | New Conventional | |
| Previous Owner | $161,400 | Stand Alone Refi Refinance Of Original Loan | |
| Previous Owner | $320,000 | VA |
Property History
| Date | Event | Price | Change | Sq Ft Price |
|---|---|---|---|---|
| 06/02/2025 06/02/25 | Sold | -- | -- | -- |
| 05/09/2025 05/09/25 | Pending | -- | -- | -- |
| 04/19/2025 04/19/25 | Price Changed | $475,000 | -13.6% | $112 / Sq Ft |
| 04/03/2025 04/03/25 | Price Changed | $550,000 | -4.3% | $130 / Sq Ft |
| 03/07/2025 03/07/25 | For Sale | $575,000 | -- | $136 / Sq Ft |
Tax History Compared to Growth
Tax History
| Year | Tax Paid | Tax Assessment Tax Assessment Total Assessment is a certain percentage of the fair market value that is determined by local assessors to be the total taxable value of land and additions on the property. | Land | Improvement |
|---|---|---|---|---|
| 2024 | -- | $36,840 | $3,440 | $33,400 |
| 2023 | $0 | $36,840 | $3,440 | $33,400 |
| 2022 | $2,995 | $36,840 | $3,440 | $33,400 |
| 2021 | $3,760 | $36,840 | $3,440 | $33,400 |
| 2020 | $3,750 | $36,840 | $3,440 | $33,400 |
| 2019 | $2,913 | $35,890 | $3,280 | $32,610 |
| 2018 | $2,876 | $35,890 | $3,280 | $32,610 |
| 2017 | $3,636 | $35,890 | $3,280 | $32,610 |
| 2016 | $3,478 | $35,890 | $3,280 | $32,610 |
| 2015 | $3,573 | $34,860 | $3,280 | $31,580 |
| 2014 | $3,573 | $34,860 | $3,280 | $31,580 |
| 2013 | $3,573 | $34,860 | $3,280 | $31,580 |
Agents Affiliated with this Home
-
Diana Greene
D
Seller's Agent in 2025
Diana Greene
Keller Williams Realty Acadiana
(337) 739-3938
3 in this area
92 Total Sales
-
Candi Bellard
C
Buyer's Agent in 2025
Candi Bellard
McGeeScott Realty
(337) 316-0302
5 in this area
66 Total Sales
Map
Source: REALTOR® Association of Acadiana
MLS Number: 2020021327
APN: 18202A1128
- 1050 Smede Hwy
- 1139 Evangeline Thruway
- Tbd Maurice Rd
- 1152 Evangeline Thruway
- 9 Le Triomphe Pkwy
- 1062 Vieux Jacquet Rd
- 303 Sawgrass Ln
- Lot 7 Le Triomphe Pkwy
- 204 Sawgrass Ln
- 102 Capilano Ln
- 108 Spring Meadow Dr
- 206 Spring Meadow Dr
- 200 Spring Meadow Dr
- 302 Inverness Ln
- Tbd the Lake Dr
- 104 Spring Meadow Dr
- 407 Whispering Meadows Rd
- 112 Fountain Meadow Dr
- 114 Fountain Meadow Dr
- 102 Fountain Meadow Dr
