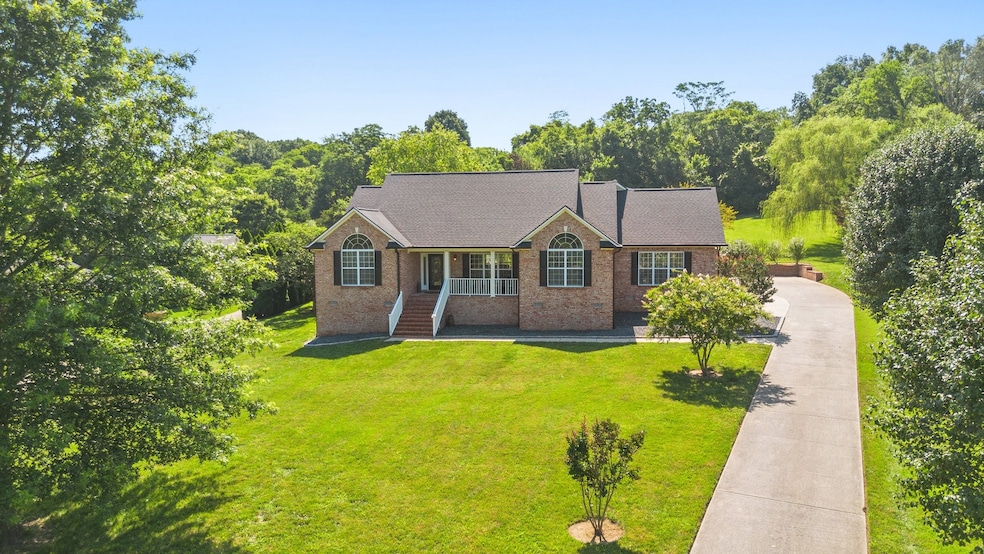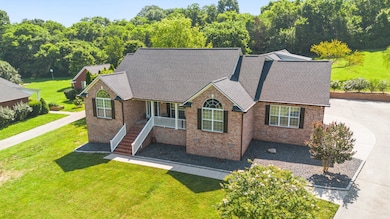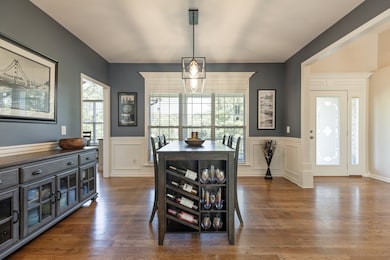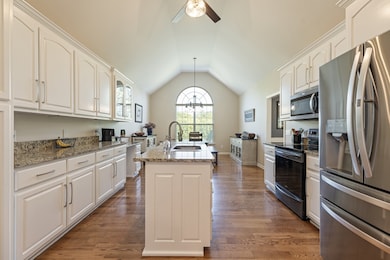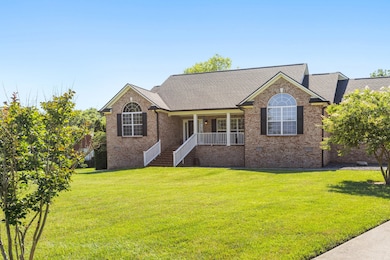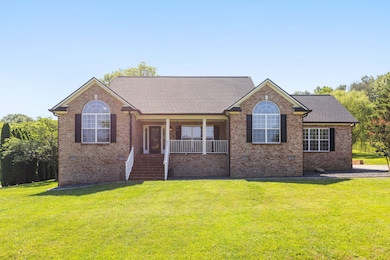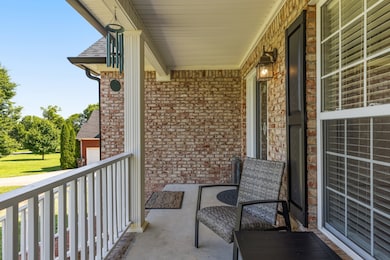1057 the Long Run Columbia, TN 38401
Culleoka NeighborhoodEstimated payment $4,193/month
Highlights
- Vaulted Ceiling
- No HOA
- Stainless Steel Appliances
- Wood Flooring
- Covered Patio or Porch
- Cul-De-Sac
About This Home
Welcome to this stunning 3-bedroom, 2.5-bath home, perfectly situated at the end of a private cul-de-sac, in a peaceful neighborhood, on 1.3 acres. This two-story home features a large cozy living room with an adjoining dining area; perfect for intimate gatherings. The spacious kitchen is bright and cheery with vaulted ceilings and morning sunlight; it boasts ample storage with granite countertops making it a chef's dream. The large primary bedroom offers a luxurious retreat with the adjoining bathroom of your dreams. Relax in the custom built ceramic shower of your dreams; or, a long soak in the deep stone bathtub at the end of the day might be all that is needed to take the edge off! Enjoy peaceful morning coffee on the front porch or perhaps a quiet evening refreshment on the back porch while waiting for the BBQ to be ready! Additional highlights include a new roof, hardwood floors throughout, plenty of windows that fill the home with natural light, and a cozy gas fireplace in the living room. The entertainment room upstairs was designed for gatherings that create memories; whether it be watching sports events or simply having the people nearest and dearest to your heart over for those special events that you talk about forever. The location is truly one of the best in middle Tennessee; perfectly located, minutes from downtown Columbia, 15 minutes to Springhill, and Franklin is just down the road. Don't miss out on this incredible opportunity to own a piece of paradise! Buyer and Buyer's agent to verify all pertinent information.
Listing Agent
Nashville Realty Group Brokerage Phone: 9314218583 License #380289 Listed on: 06/28/2025

Home Details
Home Type
- Single Family
Est. Annual Taxes
- $2,209
Year Built
- Built in 2006
Lot Details
- 1.3 Acre Lot
- Cul-De-Sac
Parking
- 3 Car Garage
- Side Facing Garage
- Garage Door Opener
- Driveway
Home Design
- Brick Exterior Construction
- Shingle Roof
Interior Spaces
- 2,902 Sq Ft Home
- Property has 1 Level
- Vaulted Ceiling
- Ceiling Fan
- Gas Fireplace
- Living Room with Fireplace
- Utility Room
- Washer and Electric Dryer Hookup
- Exterior Basement Entry
Kitchen
- Microwave
- Dishwasher
- Stainless Steel Appliances
- Disposal
Flooring
- Wood
- Carpet
- Tile
Bedrooms and Bathrooms
- 3 Main Level Bedrooms
- Walk-In Closet
Outdoor Features
- Covered Patio or Porch
Schools
- R Howell Elementary School
- E. A. Cox Middle School
- Battle Creek High School
Utilities
- Central Heating and Cooling System
- Septic Tank
- High Speed Internet
Community Details
- No Home Owners Association
- Osborne Manor Phase 2 Subdivision
Listing and Financial Details
- Assessor Parcel Number 098 01419 000
Map
Home Values in the Area
Average Home Value in this Area
Property History
| Date | Event | Price | List to Sale | Price per Sq Ft | Prior Sale |
|---|---|---|---|---|---|
| 11/17/2025 11/17/25 | Pending | -- | -- | -- | |
| 10/20/2025 10/20/25 | Price Changed | $759,000 | -1.3% | $262 / Sq Ft | |
| 07/23/2025 07/23/25 | Price Changed | $769,000 | -2.0% | $265 / Sq Ft | |
| 06/28/2025 06/28/25 | For Sale | $785,000 | +20.8% | $271 / Sq Ft | |
| 08/03/2022 08/03/22 | Sold | $650,000 | -7.1% | $222 / Sq Ft | View Prior Sale |
| 07/04/2022 07/04/22 | Pending | -- | -- | -- | |
| 06/28/2022 06/28/22 | For Sale | $699,900 | +64.7% | $239 / Sq Ft | |
| 06/30/2020 06/30/20 | Sold | $425,000 | -7.6% | $145 / Sq Ft | View Prior Sale |
| 05/08/2020 05/08/20 | Pending | -- | -- | -- | |
| 04/14/2020 04/14/20 | For Sale | $459,900 | -- | $157 / Sq Ft |
Source: Realtracs
MLS Number: 2923405
APN: 060098 01419
- 1109 Stonehenge Ct
- 1305 Standing Stone Cir
- 1363 Standing Stone Cir
- 1308 Morlinty Ct
- 1315 Morlinty Ct
- 920 Bedford Place
- 1294 Redbud Ln
- 0 Shapiro Trail Unit RTC2974468
- 0 Cothran Rd
- 4 Cothran Rd
- 926 Cranford Hollow Rd
- 702 Bear Creek Pike
- 706 Running Deer Dr
- 0 Newt Hood Rd
- 710 Joshua St
- 0 Cliff Amos Rd Unit RTC2680993
- 786 Mount Olivet Rd
- 1208 Hartsfield Dr
- 664 Prominence Rd
- 905 Aberdeen Ct
