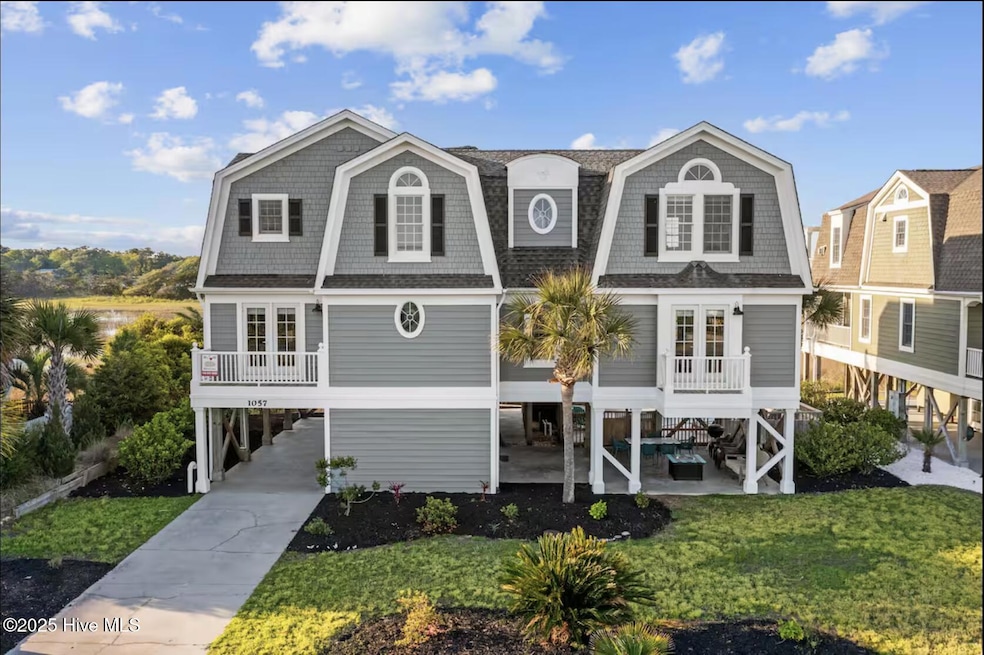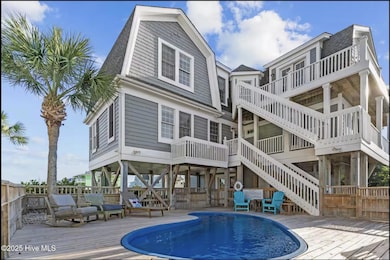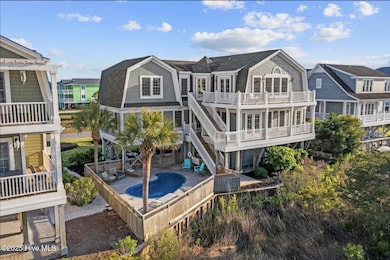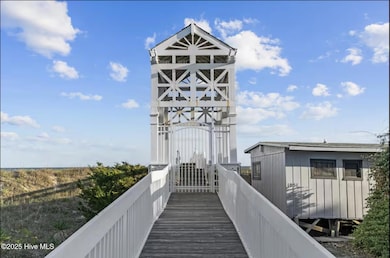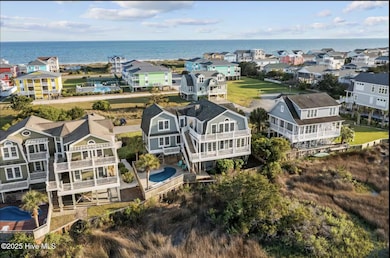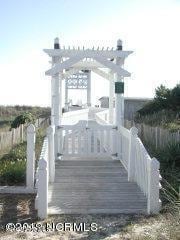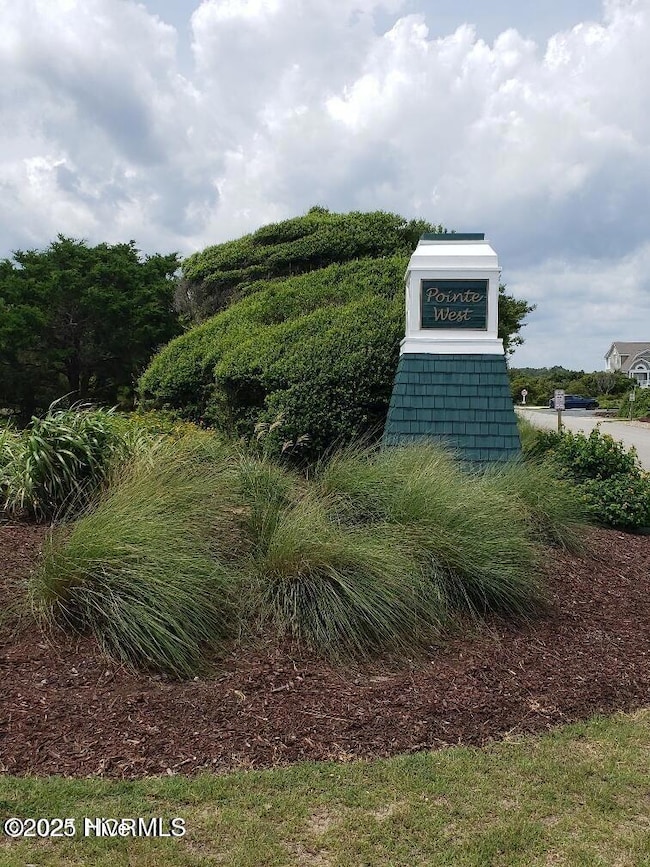1057 Tide Ridge Dr Supply, NC 28462
Estimated payment $7,433/month
Highlights
- Boat Dock
- Intracoastal View
- 0.27 Acre Lot
- Access to marsh
- In Ground Pool
- Wood Flooring
About This Home
Welcome to your new home at 1057 Tide Ridge Drive in beautiful Holden Beach, North Carolina in the Pointe West Community! You'll be captivated by the stunning views that grace every room in this exquisite five-bedroom, six-bath residence.Begin your journey with the convenience of a three-stop elevator, ensuring easy access to all levels. Enjoy incredible vistas from the second floor, where the open floor plan invites large family gatherings around the cozy fireplace on chilly winter days.The chef's kitchen is a dream come true, featuring a new GE Monogram range/oven, granite countertops, and stainless steel appliances. Imagine lying in bed and watching boats glide down the Intracoastal Waterway or waking up to the soothing sights of the ocean from the opposite side.Designed in a reverse floor plan, this home includes an office nook with an ocean view, perfect for working or studying. The first floor offers four spacious bedrooms, three full baths, a half-bath, a laundry room, and a comfortable sitting area.Step outside to your private oasis with a heated pool in the backyard, ideal for relaxing and enjoying the North Carolina sunshine. Point West is a fantastic neighborhood, complete with a private day dock on the Intracoastal Waterway and exclusive beach access.Whether you're searching for your forever home or an investment property with strong rental potential, 1057 Tide Ridge Drive is an exceptional choice. Schedule your private showing today!Note: Updates in 2024/2025Heater added to poolNew GE Monogram Range/OvenNew Water HeaterNew Upstairs HVAC SystemGross Rental Income:2024 $65,1282025 $55,563Projected revenue pre-booked for 2026 is $44,245.Average monthly Operating Costs: $1,069 + $620 per clean during rental season.
Home Details
Home Type
- Single Family
Est. Annual Taxes
- $5,431
Year Built
- Built in 2005
Lot Details
- 0.27 Acre Lot
- Lot Dimensions are 76x157x78x160
- Property fronts a marsh
- Wood Fence
- Interior Lot
- Dunes
- Irrigation
HOA Fees
- $115 Monthly HOA Fees
Home Design
- Reverse Style Home
- Wood Frame Construction
- Shingle Roof
- Wood Siding
- Piling Construction
- Stick Built Home
Interior Spaces
- 2,701 Sq Ft Home
- 2-Story Property
- Furnished
- Ceiling Fan
- Fireplace
- Double Pane Windows
- Blinds
- Combination Dining and Living Room
- Intracoastal Views
Kitchen
- Ice Maker
- Dishwasher
- Solid Surface Countertops
Flooring
- Wood
- Carpet
- Tile
Bedrooms and Bathrooms
- 5 Bedrooms
- Primary Bedroom on Main
- Walk-in Shower
Laundry
- Laundry Room
- Dryer
- Washer
Parking
- Driveway
- Unpaved Parking
- Paved Parking
- On-Site Parking
- Off-Street Parking
Pool
- In Ground Pool
- Outdoor Shower
Outdoor Features
- Access to marsh
- Deeded access to the beach
- Balcony
Schools
- Virginia Williamson Elementary School
- Cedar Grove Middle School
- West Brunswick High School
Utilities
- Heat Pump System
- Electric Water Heater
- Municipal Trash
Additional Features
- Accessible Elevator Installed
- Energy-Efficient Doors
Listing and Financial Details
- Tax Lot 12
- Assessor Parcel Number 245da012
Community Details
Overview
- Pointe West Poa, Phone Number (910) 287-5656
- Pointe West Subdivision
- Maintained Community
Recreation
- Boat Dock
- Community Boat Slip
Security
- Resident Manager or Management On Site
Map
Home Values in the Area
Average Home Value in this Area
Tax History
| Year | Tax Paid | Tax Assessment Tax Assessment Total Assessment is a certain percentage of the fair market value that is determined by local assessors to be the total taxable value of land and additions on the property. | Land | Improvement |
|---|---|---|---|---|
| 2025 | $3,959 | $1,051,270 | $270,000 | $781,270 |
| 2024 | $3,959 | $1,051,270 | $270,000 | $781,270 |
| 2023 | $3,350 | $1,051,270 | $270,000 | $781,270 |
| 2022 | $3,350 | $599,950 | $120,000 | $479,950 |
| 2021 | $3,240 | $599,950 | $120,000 | $479,950 |
| 2020 | $3,506 | $610,940 | $120,000 | $490,940 |
| 2019 | $3,506 | $149,200 | $120,000 | $29,200 |
| 2018 | $3,444 | $167,920 | $135,000 | $32,920 |
| 2017 | $3,406 | $167,920 | $135,000 | $32,920 |
| 2016 | $3,356 | $167,920 | $135,000 | $32,920 |
| 2015 | $3,356 | $627,800 | $135,000 | $492,800 |
| 2014 | $2,816 | $576,914 | $252,000 | $324,914 |
Property History
| Date | Event | Price | List to Sale | Price per Sq Ft | Prior Sale |
|---|---|---|---|---|---|
| 02/14/2022 02/14/22 | Sold | $950,000 | -17.4% | $352 / Sq Ft | View Prior Sale |
| 12/31/2021 12/31/21 | Pending | -- | -- | -- | |
| 12/16/2021 12/16/21 | For Sale | $1,150,000 | +71.6% | $426 / Sq Ft | |
| 10/08/2020 10/08/20 | Sold | $670,000 | -8.1% | $248 / Sq Ft | View Prior Sale |
| 07/20/2020 07/20/20 | For Sale | $729,000 | -- | $270 / Sq Ft |
Purchase History
| Date | Type | Sale Price | Title Company |
|---|---|---|---|
| Warranty Deed | $950,000 | Wortman Law Firm Pllc | |
| Warranty Deed | $670,000 | None Available | |
| Warranty Deed | $395,000 | -- |
Mortgage History
| Date | Status | Loan Amount | Loan Type |
|---|---|---|---|
| Open | $760,000 | New Conventional | |
| Previous Owner | $510,400 | New Conventional |
Source: Hive MLS
MLS Number: 100541969
APN: 245DA012
- 118 Seaside St
- 1038 Tide Ridge Dr
- 1042 Tide Ridge Dr
- 1056 Tide Ridge Dr
- 1068 Ocean Blvd W Unit 8b
- 1035 Tide Ridge
- 1033 Ocean Blvd W
- 139 Seagull Dr
- 141 Seagull Dr
- 1026 Ocean Blvd W
- 1097 Ocean Blvd W
- 982 Ocean Blvd W
- 1149 Ocean Blvd W
- 3498 Windy Point Rd SW
- 2271 Bowman St SW
- Bar Harbour I Plan at Oyster Harbour
- Boothbay Harbor Plan at Oyster Harbour
- Lumina Island Plan at Oyster Harbour
- Siesta Bay Plan at Oyster Harbour
- Charleston Harbor Plan at Oyster Harbour
- 2272 Dolphin Shores Dr SW Unit 407
- 2272 Dolphin Shores Dr SW Unit 408
- 2548 Blue Marlin St SW
- 2167 Bayside St SW
- 4735 Cedar Ln SW
- 397 E 2nd St Unit ID1069890P
- 1933 Estate St SW
- 1714 Deerfield Dr SW Unit 1
- 200 Sable Oak Cir SW Unit 206
- 1771 Harborage Dr SW Unit 2
- 202 Country Club Villa Dr Unit 2
- 1288 Decator St SW
- 4568 Tides Way
- 4568 Tides Way Unit Oyster
- 4568 Tides Way Unit Brunswick
- 4568 Tides Way Unit Oak
- 5 Birch Pond Dr
- 1559 Denton St SW Unit B
- 4910 Bridgers Rd Unit 14
- 5000 Seaforth St
