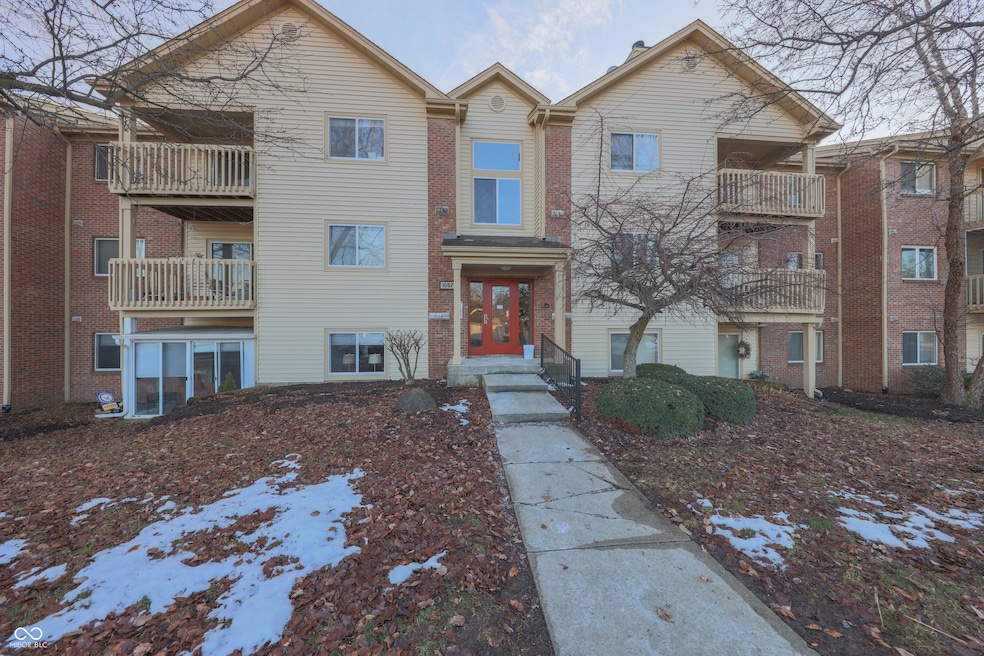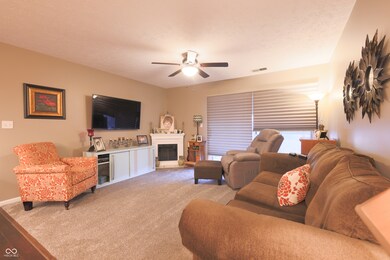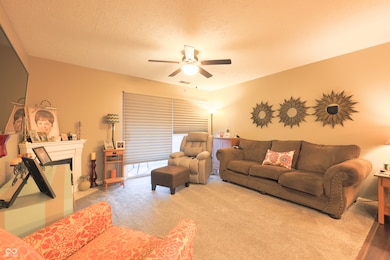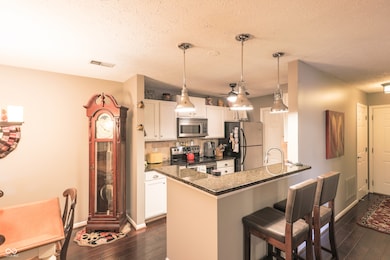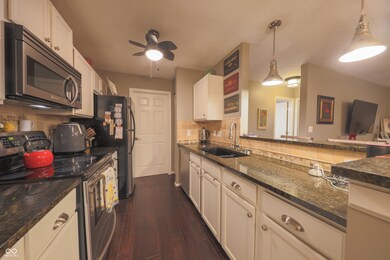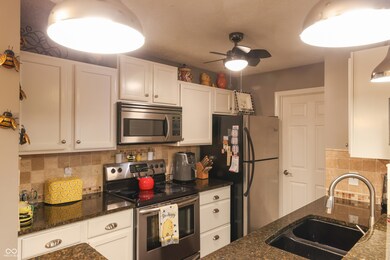
1057 Timber Creek Dr Unit 1 Carmel, IN 46032
Downtown Carmel NeighborhoodHighlights
- Fitness Center
- Clubhouse
- Wood Flooring
- Carmel Elementary School Rated A
- Traditional Architecture
- Community Pool
About This Home
As of March 2025Welcome home to low maintenance living in Carmel! This charming 2 bedroom 2 bath condo is situated in a fantastic location, and vibrant community. Easily walk or bike to the Monon Trail, Carmel Arts & Design District, The Palladium, Outdoor summer concerts, Farmer's Market for fresh produce, multiple dining & retail establishments & even ice skating at Christkindlmarkt. This condo features a 2 bedroom split floor plan, with walk-in closets and two full baths. Seller has kept it beautifully updated with features such as granite countertops & gorgeous dark hardwoods in the kitchen, NEW carpet & NEW water heater. Enjoy the nicely sized laundry room w/washer and dryer which will remain with the home. The 3-season room is fantastic for relaxing & entertaining. There is additional assigned storage in the building for your extras. This unit also comes with 1 assigned parking space and 1-car garage. Not to mention the on-site amenities that include a Community Clubhouse, Pool, Workout Area, and Tennis courts ensuring that there's always something to enjoy.
Last Agent to Sell the Property
RE/MAX Realty Services Brokerage Email: chris@indyplace.com License #RB14031306

Co-Listed By
RE/MAX Realty Services Brokerage Email: chris@indyplace.com License #RB14048230
Property Details
Home Type
- Condominium
Est. Annual Taxes
- $1,866
Year Built
- Built in 1989
Lot Details
- No Units Located Below
- 1 Common Wall
HOA Fees
- $256 Monthly HOA Fees
Parking
- 1 Car Detached Garage
- Guest Parking
- Assigned Parking
Home Design
- Traditional Architecture
- Brick Exterior Construction
- Slab Foundation
- Cedar
Interior Spaces
- 1,072 Sq Ft Home
- 1-Story Property
- Paddle Fans
- Combination Kitchen and Dining Room
Kitchen
- Eat-In Kitchen
- Electric Oven
- Microwave
- Dishwasher
- Disposal
Flooring
- Wood
- Carpet
Bedrooms and Bathrooms
- 2 Bedrooms
- 2 Full Bathrooms
Laundry
- Laundry on main level
- Dryer
- Washer
Home Security
Accessible Home Design
- Accessibility Features
- Accessible Entrance
Utilities
- Electric Water Heater
Listing and Financial Details
- Legal Lot and Block 290936010013000018 / 36
- Assessor Parcel Number 290936010013000018
- Seller Concessions Not Offered
Community Details
Overview
- Association fees include clubhouse, exercise room, insurance, lawncare, ground maintenance, maintenance structure, maintenance, management, snow removal, tennis court(s), trash
- Association Phone (317) 915-0400
- Timber Creek Subdivision
- Property managed by AMI
Recreation
- Tennis Courts
- Fitness Center
- Community Pool
Additional Features
- Clubhouse
- Fire and Smoke Detector
Ownership History
Purchase Details
Home Financials for this Owner
Home Financials are based on the most recent Mortgage that was taken out on this home.Purchase Details
Home Financials for this Owner
Home Financials are based on the most recent Mortgage that was taken out on this home.Map
Similar Homes in Carmel, IN
Home Values in the Area
Average Home Value in this Area
Purchase History
| Date | Type | Sale Price | Title Company |
|---|---|---|---|
| Warranty Deed | $250,000 | Chicago Title | |
| Personal Reps Deed | $109,650 | Meridian Title Corporation |
Mortgage History
| Date | Status | Loan Amount | Loan Type |
|---|---|---|---|
| Previous Owner | $60,000 | New Conventional |
Property History
| Date | Event | Price | Change | Sq Ft Price |
|---|---|---|---|---|
| 03/31/2025 03/31/25 | Sold | $250,000 | 0.0% | $233 / Sq Ft |
| 02/28/2025 02/28/25 | Pending | -- | -- | -- |
| 02/27/2025 02/27/25 | For Sale | $250,000 | -- | $233 / Sq Ft |
Tax History
| Year | Tax Paid | Tax Assessment Tax Assessment Total Assessment is a certain percentage of the fair market value that is determined by local assessors to be the total taxable value of land and additions on the property. | Land | Improvement |
|---|---|---|---|---|
| 2024 | $1,851 | $186,600 | $61,200 | $125,400 |
| 2023 | $1,866 | $201,000 | $30,000 | $171,000 |
| 2022 | $1,604 | $163,500 | $30,000 | $133,500 |
| 2021 | $1,103 | $140,800 | $30,000 | $110,800 |
| 2020 | $872 | $108,600 | $30,000 | $78,600 |
| 2019 | $808 | $104,400 | $18,600 | $85,800 |
| 2018 | $650 | $94,100 | $18,600 | $75,500 |
| 2017 | $241 | $86,100 | $18,600 | $67,500 |
| 2016 | $252 | $82,000 | $18,600 | $63,400 |
| 2014 | $237 | $82,800 | $18,600 | $64,200 |
| 2013 | $237 | $82,800 | $18,600 | $64,200 |
Source: MIBOR Broker Listing Cooperative®
MLS Number: 22023520
APN: 29-09-36-010-013.000-018
- 1044 Timber Creek Dr Unit 4
- 12570 Timber Creek Dr Unit 7
- 51 Wilson Dr
- 861 S Park Trail Dr
- 451 Emerson Rd
- 449 Emerson Rd
- 904 Veterans Way
- 839 N Park Trail Dr
- 963 Wickham Ct Unit 103
- 780 Wilson Terrace Ct
- 720 S Rangeline Rd Unit 601
- 605 W Main St
- 11 Woodacre Dr
- 24 Thornhurst Dr
- 317 W Main St
- 15 W Executive Dr Unit 104
- 360 Neuman Way
- 317 Alden Way
- 1155 S Rangeline Rd Unit 502
- 1155 S Rangeline Rd Unit 505
