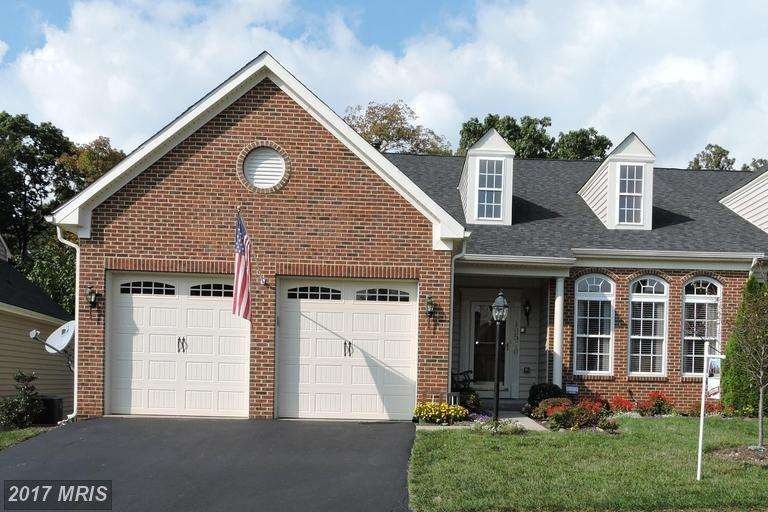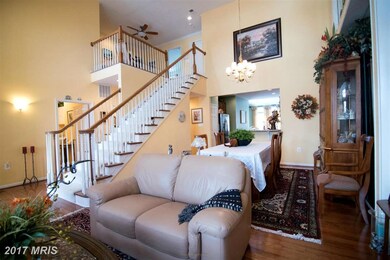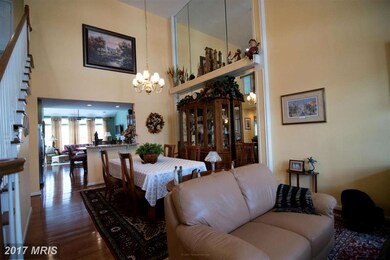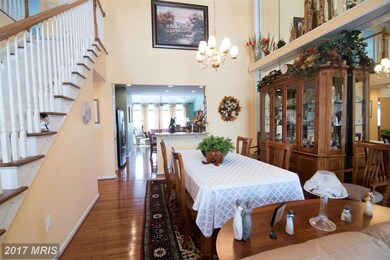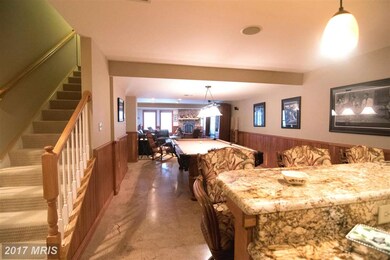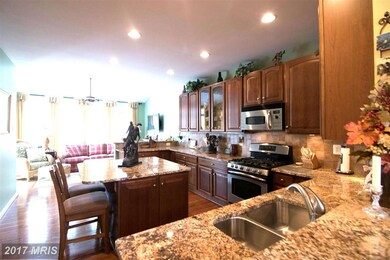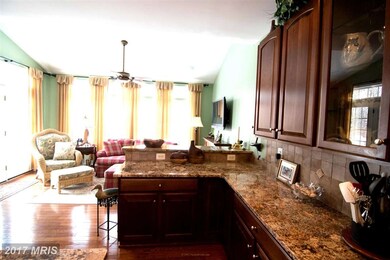
10570 Edwardian Ln New Market, MD 21774
Estimated Value: $628,000 - $718,000
Highlights
- Fitness Center
- Senior Living
- Open Floorplan
- Private Pool
- View of Trees or Woods
- Colonial Architecture
About This Home
As of July 201555+ Community, Villa with a fabulous floor plan. Many upgrades included, 1st floor MASTER suite, HARDWOOD Floors, upgraded kitchen w/GRANITE counters, custom ISLAND, music intercom inside/out, 2 more bdrms upstairs, SKYLIGHTS bring in tons of light, morning rm off kitchen, den, large deck, backs to woods, Lower level family rm with custom wet bar, stack stone fireplace, walk out level to patio
Last Agent to Sell the Property
Keller Williams Realty Centre License #635945 Listed on: 05/21/2015

Townhouse Details
Home Type
- Townhome
Est. Annual Taxes
- $3,803
Year Built
- Built in 2007
Lot Details
- Backs to Trees or Woods
- Property is in very good condition
HOA Fees
- $325 Monthly HOA Fees
Home Design
- Semi-Detached or Twin Home
- Colonial Architecture
- Brick Exterior Construction
- Asphalt Roof
Interior Spaces
- Property has 3 Levels
- Open Floorplan
- Wet Bar
- Crown Molding
- Ceiling Fan
- Skylights
- Fireplace With Glass Doors
- Screen For Fireplace
- Fireplace Mantel
- Double Pane Windows
- Low Emissivity Windows
- Insulated Windows
- Window Treatments
- Window Screens
- French Doors
- Insulated Doors
- Six Panel Doors
- Entrance Foyer
- Family Room
- Living Room
- Dining Room
- Den
- Loft
- Sun or Florida Room
- Home Gym
- Wood Flooring
- Views of Woods
Kitchen
- Galley Kitchen
- Breakfast Area or Nook
- Gas Oven or Range
- Six Burner Stove
- Microwave
- Ice Maker
- Dishwasher
- Kitchen Island
- Upgraded Countertops
- Disposal
Bedrooms and Bathrooms
- 3 Bedrooms | 1 Main Level Bedroom
- En-Suite Primary Bedroom
- En-Suite Bathroom
Laundry
- Laundry Room
- Front Loading Dryer
- Front Loading Washer
Partially Finished Basement
- Heated Basement
- Walk-Out Basement
- Basement Fills Entire Space Under The House
- Connecting Stairway
- Rear Basement Entry
- Sump Pump
- Space For Rooms
- Basement with some natural light
Home Security
- Home Security System
- Intercom
- Motion Detectors
Parking
- 2 Car Attached Garage
- Front Facing Garage
- Garage Door Opener
- Off-Street Parking
Accessible Home Design
- Doors with lever handles
- Doors are 32 inches wide or more
Outdoor Features
- Private Pool
- Deck
- Patio
Utilities
- Forced Air Heating and Cooling System
- Heat Pump System
- Vented Exhaust Fan
- Natural Gas Water Heater
Listing and Financial Details
- Home warranty included in the sale of the property
- Assessor Parcel Number 1109322280
Community Details
Overview
- Senior Living
- Association fees include lawn care front, lawn care rear, lawn care side, lawn maintenance, management, insurance, reserve funds, road maintenance, snow removal, trash
- Senior Community | Residents must be 55 or older
- Built by RYAN HOMES
- Signature Club At Greenview Subdivision, The Stonehurst Floorplan
- Signture Club At Community
Amenities
- Common Area
- Clubhouse
- Billiard Room
- Community Center
Recreation
- Tennis Courts
- Fitness Center
- Community Pool
- Community Spa
Pet Policy
- Pets Allowed
Security
- Carbon Monoxide Detectors
- Fire and Smoke Detector
Ownership History
Purchase Details
Home Financials for this Owner
Home Financials are based on the most recent Mortgage that was taken out on this home.Purchase Details
Home Financials for this Owner
Home Financials are based on the most recent Mortgage that was taken out on this home.Purchase Details
Home Financials for this Owner
Home Financials are based on the most recent Mortgage that was taken out on this home.Similar Homes in New Market, MD
Home Values in the Area
Average Home Value in this Area
Purchase History
| Date | Buyer | Sale Price | Title Company |
|---|---|---|---|
| Price Wilma D | $505,000 | Clear Title Llc | |
| Moran William E | $489,849 | -- | |
| Moran William E | $489,849 | -- |
Mortgage History
| Date | Status | Borrower | Loan Amount |
|---|---|---|---|
| Open | Price Wilma D | $303,000 | |
| Previous Owner | Moran Pamela K | $375,679 | |
| Previous Owner | Moran William E | $391,879 | |
| Previous Owner | Moran William E | $391,879 |
Property History
| Date | Event | Price | Change | Sq Ft Price |
|---|---|---|---|---|
| 07/10/2015 07/10/15 | Sold | $505,000 | 0.0% | $117 / Sq Ft |
| 06/07/2015 06/07/15 | Pending | -- | -- | -- |
| 05/21/2015 05/21/15 | For Sale | $505,000 | -- | $117 / Sq Ft |
Tax History Compared to Growth
Tax History
| Year | Tax Paid | Tax Assessment Tax Assessment Total Assessment is a certain percentage of the fair market value that is determined by local assessors to be the total taxable value of land and additions on the property. | Land | Improvement |
|---|---|---|---|---|
| 2024 | $6,798 | $554,100 | $80,000 | $474,100 |
| 2023 | $6,321 | $531,833 | $0 | $0 |
| 2022 | $6,060 | $509,567 | $0 | $0 |
| 2021 | $5,695 | $487,300 | $80,000 | $407,300 |
| 2020 | $5,693 | $478,200 | $0 | $0 |
| 2019 | $5,536 | $469,100 | $0 | $0 |
| 2018 | $5,391 | $460,000 | $80,000 | $380,000 |
| 2017 | $4,381 | $460,000 | $0 | $0 |
| 2016 | $3,999 | $369,667 | $0 | $0 |
| 2015 | $3,999 | $324,500 | $0 | $0 |
| 2014 | $3,999 | $324,500 | $0 | $0 |
Agents Affiliated with this Home
-
Barbara Davis

Seller's Agent in 2015
Barbara Davis
Keller Williams Realty Centre
(301) 651-4944
7 in this area
51 Total Sales
-
Stacy Allwein

Buyer's Agent in 2015
Stacy Allwein
Real Broker, LLC - Frederick
(301) 606-6716
57 in this area
433 Total Sales
Map
Source: Bright MLS
MLS Number: 1001192927
APN: 09-322280
- 10579 Edwardian Ln
- 10576 Edwardian Ln
- 5808 Hollys Way
- 6022 Douglas Ave
- 5958 Jacobean Place
- 5721 Meyer Ave
- 10828 Dewey Way E
- 5631 Jordan Blvd
- 5962 Pecking Stone St
- 6025 Pecking Stone St
- 6042 Pecking Stone St
- 5825 Pecking Stone St
- 6010 Fallfish Ct
- 6063 Piscataway St
- 6034 Goshawk St
- 6172 Mississippi Ln
- 6153 Fallfish Ct
- 6212 Illinois Ct
- 10105 Bluegill St
- 5907 Duvel St
- 10570 Edwardian Ln
- 10572 Edwardian Ln
- 10574 Edwardian Ln
- 10573 Edwardian Ln
- 10568 # 128 Edwardian Ln Unit 128
- 10566 Edwardian Ln
- 10575 Edwardian Ln
- 10564 Edwardian Ln
- 10577 Edwardian Ln
- 10571 Edwardian Ln
- 10569 Edwardian Ln Unit 166
- 10562 Edwardian Ln
- 10578 Edwardian Ln
- 10567 Edwardian Ln
- 10581 Edwardian Ln
- 10560 Edwardian Ln
- 10580 Edwardian Ln
- 10565 Edwardian Ln Unit 164
- 10558 Edwardian Ln Unit 123
- 10558 Edwardian Ln
