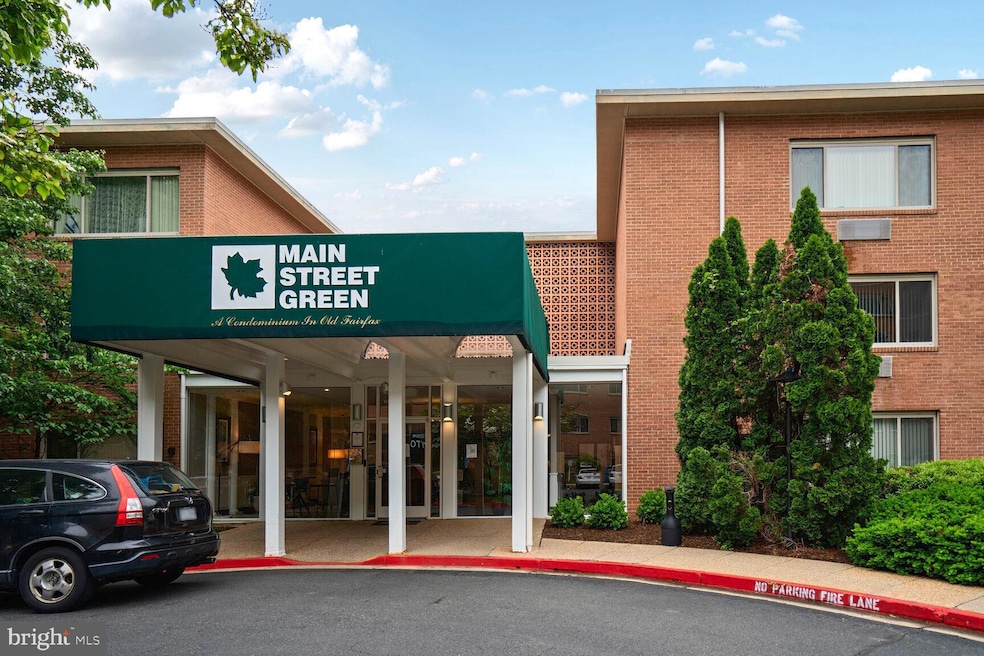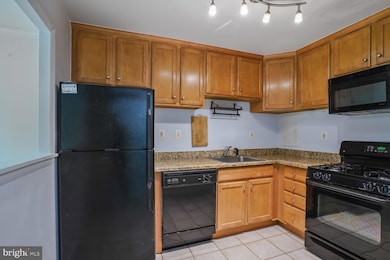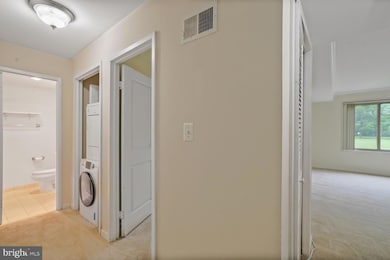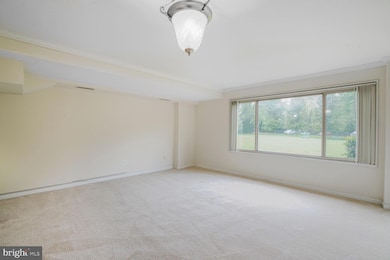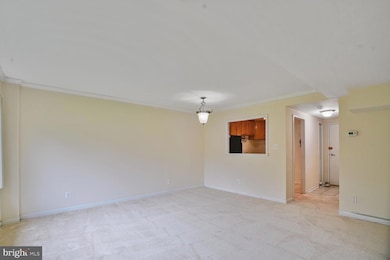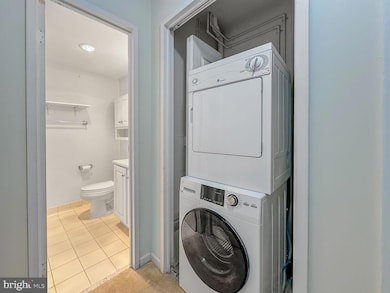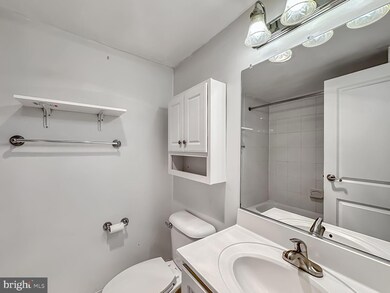10570 Main St Unit 116 Fairfax, VA 22030
Highlights
- Fitness Center
- Community Pool
- Forced Air Heating and Cooling System
- Johnson Middle School Rated A
- Ceramic Tile Flooring
About This Home
Step into this beautifully refreshed 1-bedroom condo in the heart of Fairfax, where everyday living is simple, stylish, and convenient. With 750 square feet of well-designed space, the unit feels brand new with fresh neutral paint and new carpeting throughout—move-in ready with nothing to do but settle in.The open living and dining area is filled with natural light, flowing into a functional kitchen with generous storage. The spacious bedroom offers a quiet retreat, and the clean, modern bath completes the picture.Enjoy the comfort of your own reserved parking space, plus community amenities like a pool, fitness room, on-site laundry, and shared storage. Best of all, the condo fee includes water, gas, and electric—making budgeting a breeze.Right on the property, you’ll find charming retail including a yoga studio, neighborhood barber, and restaurant—all just downstairs. You're also minutes from downtown Fairfax, GMU, parks, and major commuting routes like 50, 66, and 123.Low-maintenance, freshly updated, and centrally located—this condo is the perfect blend of comfort and convenience.
Condo Details
Home Type
- Condominium
Est. Annual Taxes
- $2,293
Year Built
- Built in 1964
Home Design
- 750 Sq Ft Home
- Brick Exterior Construction
Flooring
- Carpet
- Ceramic Tile
Bedrooms and Bathrooms
- 1 Main Level Bedroom
- 1 Full Bathroom
Laundry
- Laundry in unit
- Washer and Dryer Hookup
Parking
- Off-Street Parking
- Assigned Parking
Accessible Home Design
- Accessible Elevator Installed
Schools
- Providence Elementary School
- Lanier Middle School
- Fairfax High School
Utilities
- Forced Air Heating and Cooling System
- Natural Gas Water Heater
Listing and Financial Details
- Residential Lease
- Security Deposit $1,800
- $350 Move-In Fee
- 12-Month Min and 24-Month Max Lease Term
- Available 5/12/25
- $75 Repair Deductible
- Assessor Parcel Number 57 2 42 02 116
Community Details
Overview
- Association fees include air conditioning, common area maintenance, electricity, gas, heat, insurance, management, road maintenance, sewer, snow removal, trash, water
- Mid-Rise Condominium
- Main Street Green Subdivision
- Property has 5 Levels
Amenities
- Common Area
Recreation
- Fitness Center
- Community Pool
Pet Policy
- No Pets Allowed
Map
Source: Bright MLS
MLS Number: VAFC2006208
APN: 57-2-42-02-116
- 10518 Meadow Bridge Ln
- 3959 Norton Place
- 4094 Glendale Way
- 10355 Main St
- 10606 Cedar Ave
- 3951 Oak St
- 10630 Maple St
- 4132 Leonard Dr
- 10328 Sager Ave Unit 124
- 4104 Oxford Ln Unit 304
- 3755 Mayors Way
- 3818 Tussica Way
- 3944 Oak St
- 3942 Oak St
- 10451 Breckinridge Ln
- 10755 Fairgrounds Dr Unit 431
- 10755 Fairgrounds Dr Unit 320
- 10755 Fairgrounds Dr Unit 227
- 3932 Oak St
- 3928 Oak St
