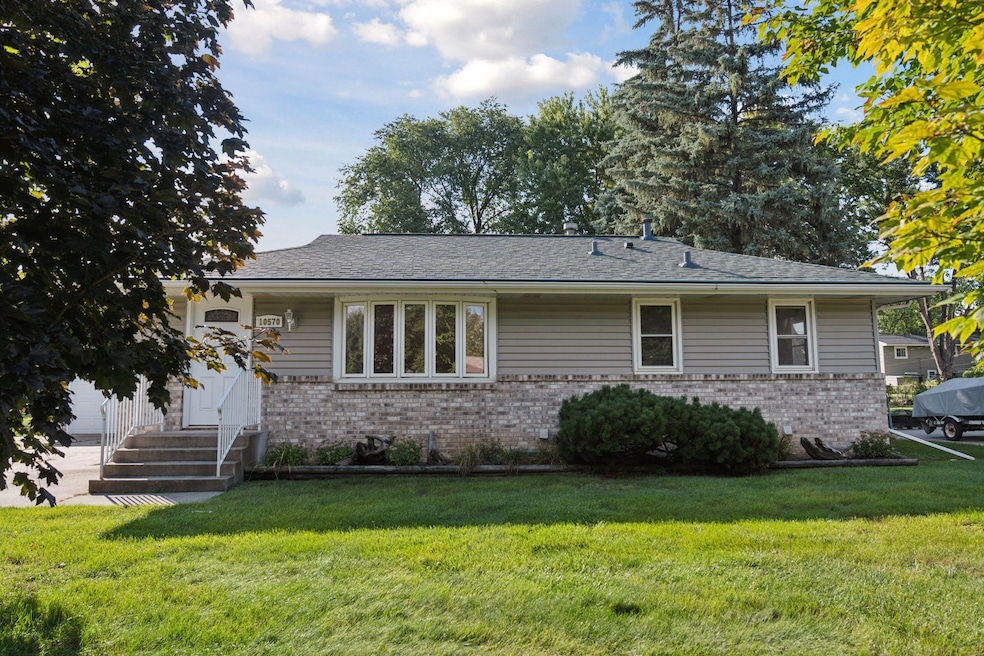10570 President Dr NE Minneapolis, MN 55434
Estimated payment $1,820/month
Total Views
1,399
3
Beds
2
Baths
1,530
Sq Ft
$195
Price per Sq Ft
Highlights
- Very Popular Property
- Deck
- The kitchen features windows
- Madison Elementary School Rated A-
- No HOA
- Living Room
About This Home
Welcome to this Blaine rambler, offered by the original owner for the first time! This home features two bedrooms on the main level and an additional bedroom with a new egress window downstairs, offering flexible living space. Inside, the home is ready for your finishing touches and updates—bring your vision and make it your own. Hardwood floors were just refinished throughout the main level. The large, newer 4-car detached garage is a rare find. Great Blaine location - walking distance to Cub Foods, fitness center, food and more!
Home Details
Home Type
- Single Family
Est. Annual Taxes
- $2,721
Year Built
- Built in 1960
Lot Details
- 10,890 Sq Ft Lot
- Lot Dimensions are 80x138
- Chain Link Fence
Parking
- 4 Car Garage
Interior Spaces
- 1-Story Property
- Electric Fireplace
- Family Room
- Living Room
- Storage Room
- Utility Room
- Partially Finished Basement
- Basement Window Egress
Kitchen
- Range
- Dishwasher
- The kitchen features windows
Bedrooms and Bathrooms
- 3 Bedrooms
- 2 Full Bathrooms
Laundry
- Dryer
- Washer
Additional Features
- Deck
- Forced Air Heating and Cooling System
Community Details
- No Home Owners Association
- Donnays Oak Park 5Th Subdivision
Listing and Financial Details
- Assessor Parcel Number 193123230037
Map
Create a Home Valuation Report for This Property
The Home Valuation Report is an in-depth analysis detailing your home's value as well as a comparison with similar homes in the area
Home Values in the Area
Average Home Value in this Area
Tax History
| Year | Tax Paid | Tax Assessment Tax Assessment Total Assessment is a certain percentage of the fair market value that is determined by local assessors to be the total taxable value of land and additions on the property. | Land | Improvement |
|---|---|---|---|---|
| 2025 | $2,957 | $293,800 | $110,000 | $183,800 |
| 2024 | $2,957 | $291,300 | $108,200 | $183,100 |
| 2023 | $2,630 | $285,100 | $100,000 | $185,100 |
| 2022 | $2,431 | $282,300 | $86,400 | $195,900 |
| 2021 | $2,368 | $234,600 | $75,000 | $159,600 |
| 2020 | $2,385 | $224,300 | $73,000 | $151,300 |
| 2019 | $2,220 | $217,900 | $68,300 | $149,600 |
| 2018 | $2,103 | $200,300 | $0 | $0 |
| 2017 | $1,845 | $186,900 | $0 | $0 |
| 2016 | $1,865 | $164,700 | $0 | $0 |
| 2015 | -- | $164,700 | $55,500 | $109,200 |
| 2014 | -- | $141,900 | $45,000 | $96,900 |
Source: Public Records
Property History
| Date | Event | Price | Change | Sq Ft Price |
|---|---|---|---|---|
| 09/15/2025 09/15/25 | Pending | -- | -- | -- |
| 09/12/2025 09/12/25 | For Sale | $299,000 | -- | $195 / Sq Ft |
Source: NorthstarMLS
Mortgage History
| Date | Status | Loan Amount | Loan Type |
|---|---|---|---|
| Closed | $100,000 | Credit Line Revolving |
Source: Public Records
Source: NorthstarMLS
MLS Number: 6737879
APN: 19-31-23-23-0037
Nearby Homes
- 10672 Terrace Rd NE
- 10701 6th St NE
- 25 105th Ave NW
- 366 104th Ln NE
- 272 Territorial Rd NE
- 10902 7th St NE
- 10913 4th St NE
- 10867 Butternut St NW
- 253 106th Ave NW
- 228 104th Ln NW
- 212 104th Ave NW
- 11037 4th St NE
- 8 110th Ln NW
- 310 107th Ln NW
- 10721 Quincy Blvd NE
- 10419 Goldenrod St NW
- 22 111th Ln NE Unit 26
- 10252 Jackson St NE
- 10818 Able St NE
- 110 111th Square NE Unit 140







