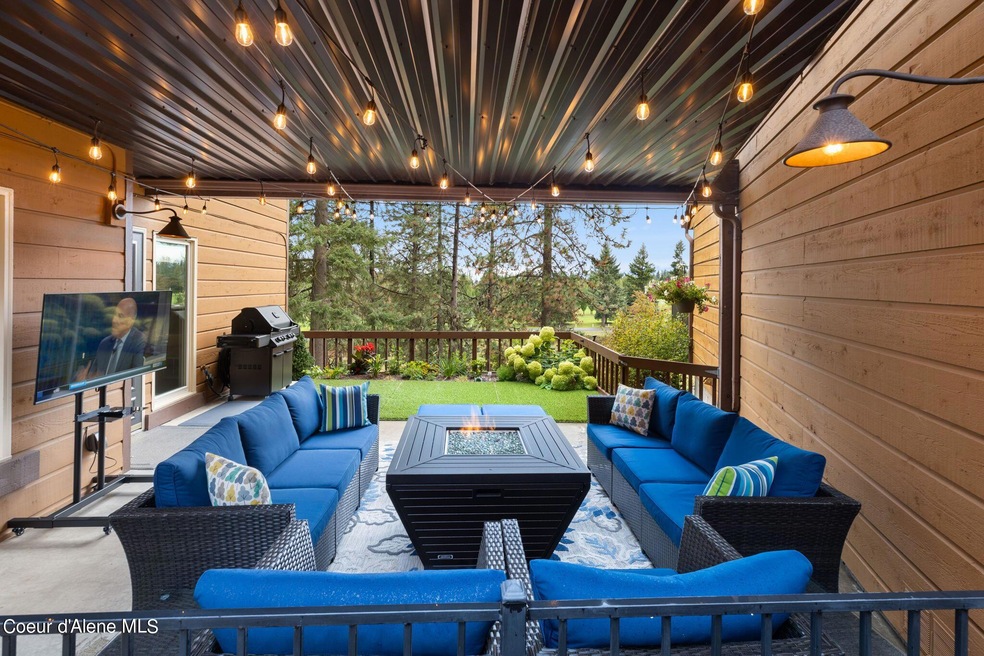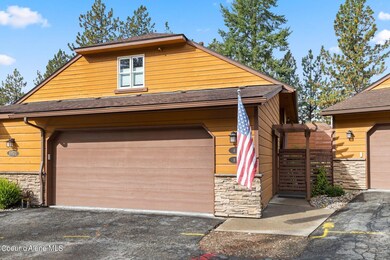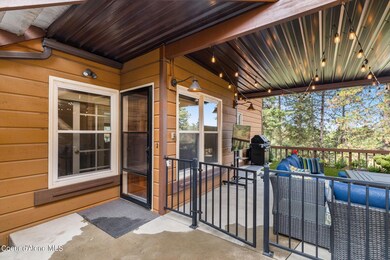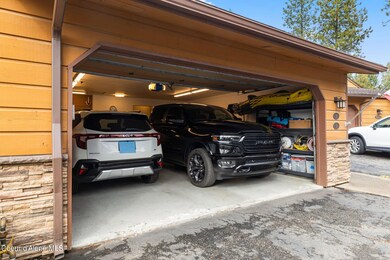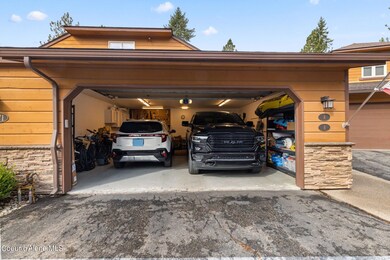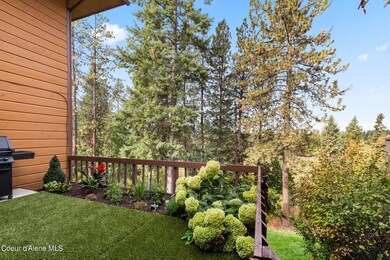
10571 N Friar Dr Unit B Hayden, ID 83835
Avondale on Hayden NeighborhoodEstimated Value: $669,000 - $706,000
Highlights
- In Ground Pool
- Lake View
- Wood Flooring
- Senior Community
- Wooded Lot
- End Unit
About This Home
As of November 2023VIEWS, LOCATION AND LIFESTYLE! Must see this spacious, updated condo overlooking Avondale Lake! This light and bright home was built to entertain! The large kitchen has plenty of counter space, storage, stainless steel appliances and views of the lake. When the weather is nice float in the community pool or sit outside with your iced beverage and enjoy your large private covered patio with more waterfront views! When the weather cools off, cozy up by the fireplace and watch deer and wild turkeys pass by your great room windows. The main level includes a master bedroom and ensuite bath with double sinks and tiled shower, half bath for guests, laundry room, and additional bedroom that would be perfect as an office. The walkout lower level offers your guests their own large bedroom, full bathroom and patio. There is also a huge storage room and family/movie room that is perfect for a big screen to watch your favorite movie or the big game. Park your daily drivers in your oversized, attached 2 car garage, and don't forget to bring your golf cart! Walk or drive your golf cart to Avondale Golf Course, Hayden Lake Country Club, or to The Porch for a good drink and a meal! There is also a separate golf cart garage with plenty of additional storage space. This condo is inviting and warm and sits in a premier location with views that will never get old!
Last Agent to Sell the Property
Andrea Luca
Redfin License #SP53744 Listed on: 09/28/2023
Property Details
Home Type
- Condominium
Est. Annual Taxes
- $2,402
Year Built
- Built in 1984 | Remodeled in 2013
Lot Details
- Open Space
- End Unit
- Landscaped
- Open Lot
- Front Yard Sprinklers
- Wooded Lot
- Lawn
Property Views
- Lake
- Territorial
Home Design
- Concrete Foundation
- Slab Foundation
- Frame Construction
- Shingle Roof
- Composition Roof
- Lap Siding
Interior Spaces
- 2,473 Sq Ft Home
- Gas Fireplace
- Smart Thermostat
Kitchen
- Breakfast Bar
- Gas Oven or Range
- Dishwasher
- Disposal
Flooring
- Wood
- Carpet
- Tile
Bedrooms and Bathrooms
- 3 Bedrooms | 2 Main Level Bedrooms
- 3 Bathrooms
Laundry
- Electric Dryer
- Washer
Finished Basement
- Basement Fills Entire Space Under The House
- Natural lighting in basement
Parking
- 1 Car Attached Garage
- Attached Carport
Outdoor Features
- In Ground Pool
- Patio
- Rain Gutters
Location
- Borders Special Land
Utilities
- Forced Air Heating and Cooling System
- Heating System Uses Natural Gas
- Heat Pump System
- Furnace
- Gas Available
- Gas Water Heater
- High Speed Internet
- Satellite Dish
- Cable TV Available
Community Details
- Senior Community
- Property has a Home Owners Association
- Friar Hill Condos Association
- Friar Hill Condos Subdivision
Listing and Financial Details
- Assessor Parcel Number 0269000200B0
Ownership History
Purchase Details
Home Financials for this Owner
Home Financials are based on the most recent Mortgage that was taken out on this home.Purchase Details
Home Financials for this Owner
Home Financials are based on the most recent Mortgage that was taken out on this home.Purchase Details
Purchase Details
Home Financials for this Owner
Home Financials are based on the most recent Mortgage that was taken out on this home.Purchase Details
Purchase Details
Similar Home in Hayden, ID
Home Values in the Area
Average Home Value in this Area
Purchase History
| Date | Buyer | Sale Price | Title Company |
|---|---|---|---|
| Carly Pritchard Living Trust | -- | Flying St Title And Escrow Of | |
| Nogue Living Trust | -- | Pioneer Title | |
| Eric Reiser Trust | -- | Pioneer Title | |
| Reiser Eric | -- | Pioneer Title | |
| Grubb Fred J | -- | None Available | |
| Grubb Fred | -- | Kootenai County Title |
Mortgage History
| Date | Status | Borrower | Loan Amount |
|---|---|---|---|
| Previous Owner | Reiser Eric | $573,750 | |
| Previous Owner | Reiser Eric | $573,750 |
Property History
| Date | Event | Price | Change | Sq Ft Price |
|---|---|---|---|---|
| 11/07/2023 11/07/23 | Sold | -- | -- | -- |
| 10/05/2023 10/05/23 | Pending | -- | -- | -- |
| 09/28/2023 09/28/23 | For Sale | $832,000 | +0.5% | $336 / Sq Ft |
| 05/25/2023 05/25/23 | Sold | -- | -- | -- |
| 05/08/2023 05/08/23 | Pending | -- | -- | -- |
| 04/19/2023 04/19/23 | For Sale | $827,500 | +12.6% | $335 / Sq Ft |
| 04/07/2022 04/07/22 | Sold | -- | -- | -- |
| 02/23/2022 02/23/22 | Pending | -- | -- | -- |
| 02/19/2022 02/19/22 | For Sale | $735,000 | -- | $297 / Sq Ft |
Tax History Compared to Growth
Tax History
| Year | Tax Paid | Tax Assessment Tax Assessment Total Assessment is a certain percentage of the fair market value that is determined by local assessors to be the total taxable value of land and additions on the property. | Land | Improvement |
|---|---|---|---|---|
| 2024 | $2,921 | $742,885 | $1,000 | $741,885 |
| 2023 | $2,921 | $690,453 | $1,000 | $689,453 |
| 2022 | $2,402 | $623,057 | $1,000 | $622,057 |
| 2021 | $2,546 | $401,673 | $1,000 | $400,673 |
| 2020 | $1,680 | $320,934 | $1,000 | $319,934 |
| 2019 | $1,619 | $294,790 | $1,000 | $293,790 |
| 2018 | $1,567 | $268,092 | $1,000 | $267,092 |
| 2017 | $1,524 | $252,154 | $1,000 | $251,154 |
| 2016 | $1,345 | $221,597 | $1,000 | $220,597 |
| 2015 | $1,411 | $220,473 | $1,000 | $219,473 |
| 2013 | $1,990 | $184,218 | $1,000 | $183,218 |
Agents Affiliated with this Home
-
A
Seller's Agent in 2023
Andrea Luca
Redfin
(208) 262-6944
-
Alison Roberts

Seller's Agent in 2023
Alison Roberts
Windermere/Manito, LLC
(208) 661-9626
2 in this area
44 Total Sales
-
Brett Sherwood

Buyer's Agent in 2023
Brett Sherwood
EXP Realty
(208) 274-5800
1 in this area
31 Total Sales
-
Rob Goucher

Seller's Agent in 2022
Rob Goucher
Century 21 Waterfront
(509) 321-1122
2 in this area
58 Total Sales
Map
Source: Coeur d'Alene Multiple Listing Service
MLS Number: 23-8928
APN: 0269000200B0
- 1669 E Evergreen Dr
- 162483 N Lakeview Dr
- 10351 N Gibson Rd
- 10387 N Morris Rd
- 10383 N Morris Rd
- 10201 N Fir Ln
- L1B1 N Lakeview Dr
- 1665 E Club Ln
- 1665 E Bozanta Dr
- 10792 N Magic Ct
- 10675 N Lakeview Dr
- 1997 E Avondale Ln
- 11268 N Friar Dr
- 1547 E Stratford Dr
- 2946 E Point Hayden Dr
- 10812 N Lakeview Dr
- 2918 E Point Hayden Dr
- 1467 E Lacey Ave
- 1431 E Miles Ave
- 9740 N Easy St
- 10429 N Lakeview Dr Unit 4B
- 10429 N Lakeview Dr
- 10421 N Lakeview Dr Unit A5
- 10421 N Lakeview Dr
- 10417 N Lakeview Dr
- 10571 N Friar Dr
- 10569 N Friar Dr Unit A
- 10421 N Lakeview Dr Unit 5A
- 10569 N Friar Dr Unit B
- 10429 N Lakeview Dr Unit A
- 10417 N Lakeview Dr Unit B
- 10573 N Friar Dr Unit A
- 10429 N Lakeview Dr Unit 4A
- 10571 N Friar Dr Unit 2A
- 10573 N Friar Dr Unit B
- 10571 N Friar Dr Unit B
- 10571 N Friar Dr Unit A
- 10569 N Friar Dr Unit 3B
- 10429 N Lakeview Dr
- 10539 Lakeview #A Dr N
