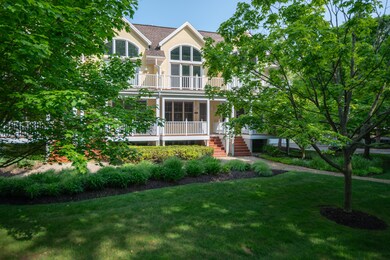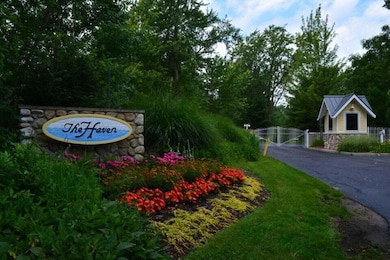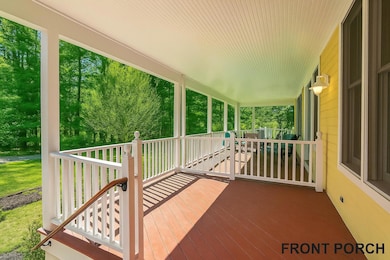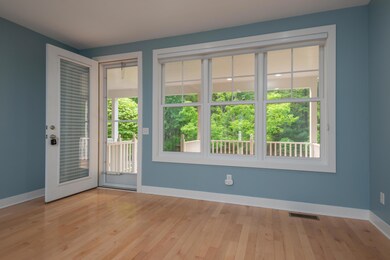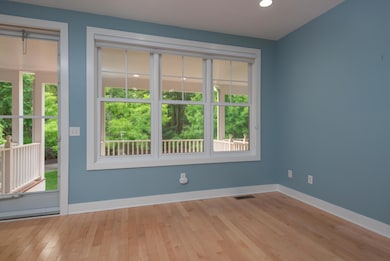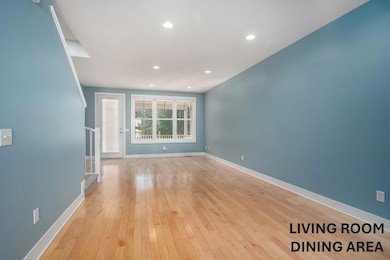
10571 Pinecone Trail Unit 47 South Haven, MI 49090
Estimated payment $4,357/month
Highlights
- 700 Feet of Waterfront
- In Ground Pool
- Deck
- Beach
- Gated Community
- 1-minute walk to Van Buren State Park
About This Home
Charming 3-Bedroom Townhome in Exclusive Lake Michigan Gated Community! Enjoy lakeside living in this delightful and spacious 1,760 sq ft townhome, located in the prestigious, gated Haven Community—just 2 miles from the picturesque town of South Haven. Nestled among manicured woodlands along the shores of Lake Michigan, this home offers serene privacy and resort-style amenities. The community features 700 feet of lake frontage, a luxurious pool overlooking the water, tennis and basketball courts, and scenic sitting areas perfect for enjoying breathtaking sunsets. Inside, you'll find sun-drenched living spaces with maple hardwood floors, a bright and open layout, and peeks of the lake. This well-appointed home includes 3 bedrooms (including a loft-style bedroom), 2.5 baths, and 3 spacious decks-ideal for relaxing and soaking up the summer breeze. Let the fresh lake air and the soothing sound of waves flow through your open windows. An attached garage adds extra convenience, completing the package of comfort, charm, and coastal living.
Property Details
Home Type
- Condominium
Est. Annual Taxes
- $9,923
Year Built
- Built in 2003
Lot Details
- 700 Feet of Waterfront
- Property fronts a private road
- Shrub
- Sprinkler System
- Wooded Lot
- Garden
HOA Fees
- $737 Monthly HOA Fees
Parking
- 1 Car Attached Garage
- Garage Door Opener
Home Design
- Traditional Architecture
- Shingle Roof
- Composition Roof
- Wood Siding
Interior Spaces
- 1,767 Sq Ft Home
- 3-Story Property
- Ceiling Fan
- Window Treatments
- Living Room
- Dining Area
Kitchen
- Range
- Microwave
- Dishwasher
- Disposal
Flooring
- Wood
- Carpet
Bedrooms and Bathrooms
- 3 Bedrooms
Laundry
- Laundry on lower level
- Dryer
- Washer
Basement
- Walk-Out Basement
- Basement Fills Entire Space Under The House
- Natural lighting in basement
Outdoor Features
- In Ground Pool
- Water Access
- Deck
- Porch
Utilities
- Forced Air Heating and Cooling System
- Heating System Uses Natural Gas
- High Speed Internet
- Cable TV Available
Community Details
Overview
- Association fees include trash, snow removal, lawn/yard care
- Association Phone (269) 292-5277
- The Haven Condos
- The Haven Condominium Subdivision
Recreation
- Beach
- Tennis Courts
- Community Pool
Pet Policy
- Pets Allowed
Building Details
- Security
Security
- Security Service
- Gated Community
Map
Home Values in the Area
Average Home Value in this Area
Property History
| Date | Event | Price | Change | Sq Ft Price |
|---|---|---|---|---|
| 04/17/2025 04/17/25 | For Sale | $499,900 | -- | $283 / Sq Ft |
Similar Homes in South Haven, MI
Source: Southwestern Michigan Association of REALTORS®
MLS Number: 25015947
APN: 80-17-195-047-10
- 10571 Pinecone Trail Unit 47
- 76328 Haven Dr Unit 11
- 35 3rd St
- 75349 12th Ave
- 76593 14th Ave
- 951 Monroe Blvd
- 901 Saint Joseph St Unit 17
- 964 Everett Pkwy
- 0 14th Ave Unit 25012379
- 75 Elkenburg St
- 108 Elkenburg St Unit 18
- 14606 Crest View Ct
- 77102 Marwood Dr
- 09279 M-140 Hwy
- 55 Gabriel Dr
- 13241 Deercreek Ct
- 13165 Deer Creek Dr
- 13809 Deer Creek Dr Unit 6
- 13777 Deer Creek Dr Unit 7
- 424 Elkenburg St

