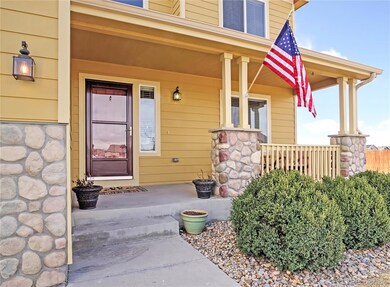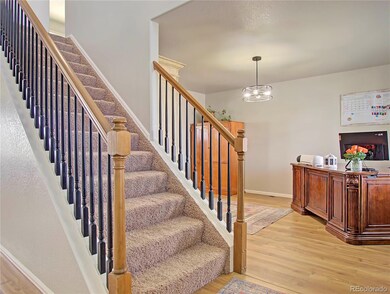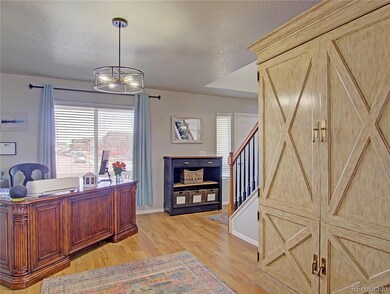
10572 Deer Meadow Cir Colorado Springs, CO 80925
Lorson Ranch NeighborhoodEstimated Value: $434,000 - $482,336
Highlights
- Located in a master-planned community
- Open Floorplan
- Deck
- Primary Bedroom Suite
- Mountain View
- Traditional Architecture
About This Home
As of June 2023Shut The Front Door! Or...better yet, Open The Front Door to see this amazingly updated home in Lorson Ranch! First, relax and enjoy a view of Pikes Peak from the covered patio. Next, step on in to see the beautiful wood floors flowing throughout the main level. The room to the right of the front door offers great flexibility in use. It could be an office, Formal Dining, Den, Library or space for music or gaming. The hub of the house, the kitchen, has been completely remodeled. The Custom Built Quartz island offers great work space for meal prep and holiday baking, extra large storage drawers for easy access to frequently used small appliances and a nice eating space. The Microwave and more storage is smartly camouflaged behind a beautiful wooden cabinet. The living room is spacious and bright. An updated guest bath with quartz vanity completes the main level. Upstairs you will find the Master Suite, complete with an attached 5-piece bath with custom-made dual sink vanity, walk-in closet and coordinating accent walls. Three additional bedrooms share a full bath and the conveniently located laundry. The basement offers plenty of flex as well! The unique "L"-shape allows you to create separate areas for different uses. Custom Built-in cabinets, surround sound speakers and Murphy bed gives you additional sleeping and entertaining space when guests want to overnight. The Basement bath is currently a half-bath, however, the plumbing to add a shower is already there! The 3-car tandem garage offers plenty of space for extra storage and workshop area. The fully fenced back yard has a large wooden deck, mountain views, a trampoline and kids playset. This home also has a 3-car Tandem garage with tons of storage space, central air and a whole-house humidifier. Easy commute to Fort Carson, Peterson SFB and the Powers Corridor.
Last Agent to Sell the Property
Real Broker, LLC DBA Real License #40025847 Listed on: 04/13/2023

Home Details
Home Type
- Single Family
Est. Annual Taxes
- $3,213
Year Built
- Built in 2009
Lot Details
- 6,846 Sq Ft Lot
- North Facing Home
- Landscaped
- Level Lot
- Front and Back Yard Sprinklers
- Property is zoned PUD
Parking
- 3 Car Attached Garage
- Tandem Parking
Home Design
- Traditional Architecture
- Frame Construction
- Composition Roof
Interior Spaces
- 2-Story Property
- Open Floorplan
- Sound System
- Built-In Features
- Ceiling Fan
- Double Pane Windows
- Window Treatments
- Family Room
- Living Room
- Dining Room
- Mountain Views
- Laundry Room
Kitchen
- Eat-In Kitchen
- Self-Cleaning Oven
- Range
- Microwave
- Dishwasher
- Smart Appliances
- Kitchen Island
- Quartz Countertops
- Disposal
Flooring
- Wood
- Carpet
Bedrooms and Bathrooms
- 4 Bedrooms
- Primary Bedroom Suite
- Walk-In Closet
Finished Basement
- Basement Fills Entire Space Under The House
- Bedroom in Basement
Eco-Friendly Details
- Smoke Free Home
Outdoor Features
- Deck
- Playground
- Front Porch
Schools
- Grand Mountain Elementary And Middle School
- Widefield High School
Utilities
- Forced Air Heating and Cooling System
- Humidifier
- Heating System Uses Natural Gas
- Natural Gas Connected
- Gas Water Heater
Community Details
- No Home Owners Association
- Built by Saint Aubyn Homes LLC
- Ponderosa At Lorson Ranch Subdivision
- Located in a master-planned community
Listing and Financial Details
- Exclusions: Freezer in Garage. Negotiable Items: Washer, dryer, moveable cabinet in basement that matches Murphy Bed
- Assessor Parcel Number 55144-07-009
Ownership History
Purchase Details
Home Financials for this Owner
Home Financials are based on the most recent Mortgage that was taken out on this home.Purchase Details
Home Financials for this Owner
Home Financials are based on the most recent Mortgage that was taken out on this home.Purchase Details
Home Financials for this Owner
Home Financials are based on the most recent Mortgage that was taken out on this home.Similar Homes in Colorado Springs, CO
Home Values in the Area
Average Home Value in this Area
Purchase History
| Date | Buyer | Sale Price | Title Company |
|---|---|---|---|
| Laughead George Jackson | $500,000 | Stewart Title | |
| Strasser Daniel | $430,000 | Heritage Title Company | |
| Elekwachi Maurice I | $221,395 | Heritage Title |
Mortgage History
| Date | Status | Borrower | Loan Amount |
|---|---|---|---|
| Open | Laughead George Jackson | $510,750 | |
| Previous Owner | Strasser Daniel | $445,480 | |
| Previous Owner | Elekwachi Maurice I | $224,705 | |
| Previous Owner | Elekwachi Maurice I | $232,694 | |
| Previous Owner | Elekwachi Maurice I | $223,031 | |
| Previous Owner | Elekwachi Maurice I | $226,154 |
Property History
| Date | Event | Price | Change | Sq Ft Price |
|---|---|---|---|---|
| 06/02/2023 06/02/23 | Sold | $500,000 | 0.0% | $182 / Sq Ft |
| 04/19/2023 04/19/23 | Pending | -- | -- | -- |
| 04/13/2023 04/13/23 | For Sale | $500,000 | -- | $182 / Sq Ft |
Tax History Compared to Growth
Tax History
| Year | Tax Paid | Tax Assessment Tax Assessment Total Assessment is a certain percentage of the fair market value that is determined by local assessors to be the total taxable value of land and additions on the property. | Land | Improvement |
|---|---|---|---|---|
| 2024 | $4,229 | $32,120 | $6,040 | $26,080 |
| 2022 | $3,213 | $23,210 | $4,810 | $18,400 |
| 2021 | $3,346 | $23,880 | $4,950 | $18,930 |
| 2020 | $2,985 | $21,080 | $4,330 | $16,750 |
| 2019 | $2,975 | $21,080 | $4,330 | $16,750 |
| 2018 | $2,705 | $18,870 | $4,360 | $14,510 |
| 2017 | $2,504 | $18,870 | $4,360 | $14,510 |
| 2016 | $2,238 | $17,290 | $4,380 | $12,910 |
| 2015 | $2,357 | $17,290 | $4,380 | $12,910 |
| 2014 | $2,272 | $16,740 | $4,290 | $12,450 |
Agents Affiliated with this Home
-
ASHLEY MCQUEEN WILSON

Seller's Agent in 2023
ASHLEY MCQUEEN WILSON
Real Broker, LLC DBA Real
1 in this area
36 Total Sales
-
Jordan Cassalia

Buyer's Agent in 2023
Jordan Cassalia
Real Broker, LLC DBA Real
(402) 990-7189
4 in this area
54 Total Sales
Map
Source: REcolorado®
MLS Number: 5786487
APN: 55144-07-009
- 10394 Abrams Dr
- 10636 Deer Meadow Cir
- 10384 Declaration Dr
- 10585 Abrams Dr
- 10340 Abrams Dr
- 6253 Saddlebred Way
- 6186 Popper Dr
- 10671 Cattle Baron Way
- 10622 Abrams Dr
- 6154 Fiddle Way
- 6137 Popper Dr
- 6140 Rocking Chair Ln
- 6878 Alliance Loop
- 6114 Fiddle Way
- 10749 Deer Meadow Cir
- 10670 Abrams Dr
- 10311 Declaration Dr
- 6677 Lamine Dr
- 10418 Silver Stirrup Dr
- 6687 Stingray Ln
- 10572 Deer Meadow Cir
- 10564 Deer Meadow Cir
- 10580 Deer Meadow Cir
- 10556 Deer Meadow Cir
- 10588 Deer Meadow Cir
- 10549 Deer Meadow Cir
- 10548 Deer Meadow Cir
- 10541 Deer Meadow Cir
- 10540 Deer Meadow Cir
- 10589 Deer Meadow Cir
- 10436 Abrams Dr
- 10448 Abrams Dr
- 10649 Desert Bloom Way
- 10655 Desert Bloom Way
- 10532 Deer Meadow Cir
- 10533 Deer Meadow Cir
- 10604 Deer Meadow Cir
- 10442 Abrams Dr
- 10430 Abrams Dr
- 10424 Abrams Dr






