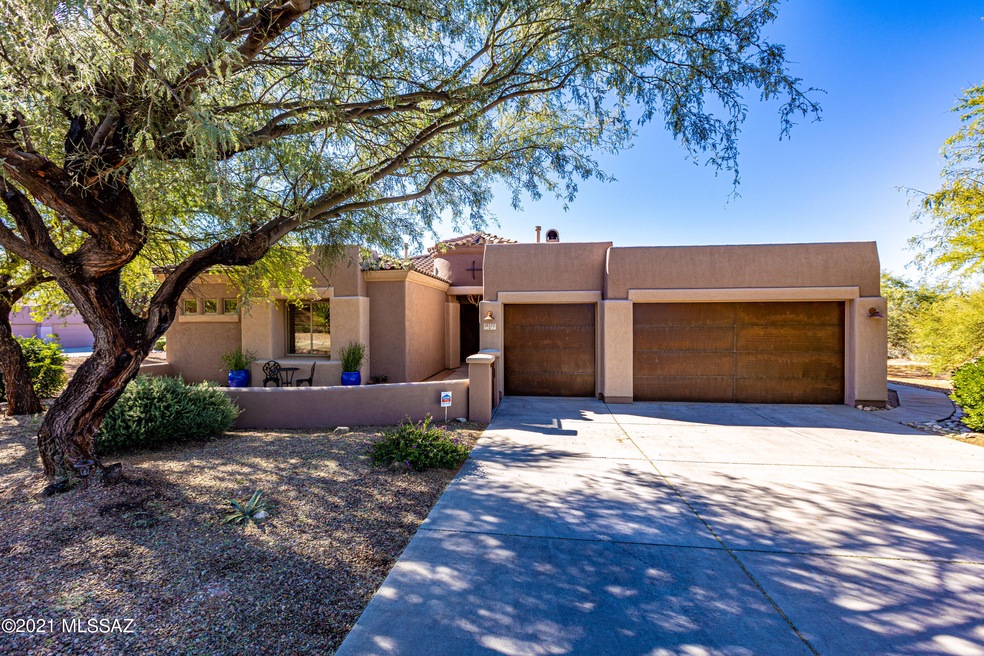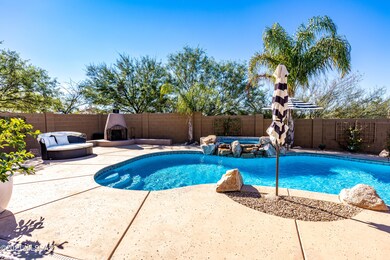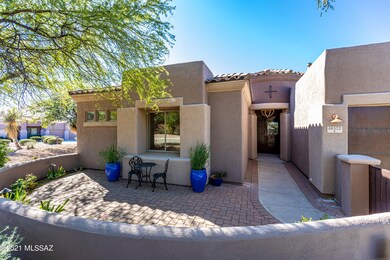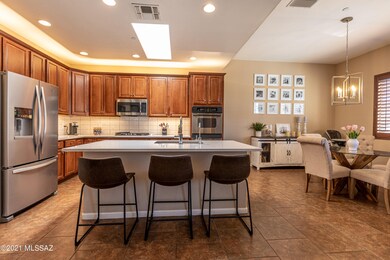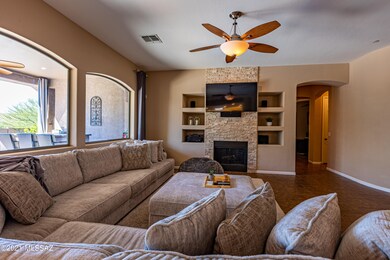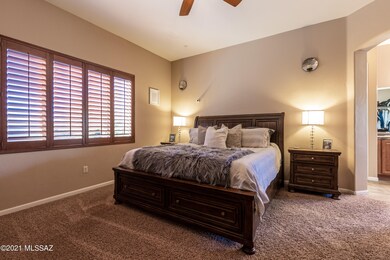
Highlights
- Private Pool
- Mountain View
- Southwestern Architecture
- Ocotillo Ridge Elementary School Rated A
- Family Room with Fireplace
- Jetted Tub in Primary Bathroom
About This Home
As of February 2022Absolute Perfection located in Loma Alta. Vacation at home with oversized backyard. Pool and Spa, outdoor grill & bar. covered patio, putting green, beehive fireplace. Front courtyard with mountain views. Designer wrought iron security door. Large great room with new stacked stone fp. Kitchen boasts remodeled quartz countertops with backsplash, double ovens, separate gas cooktop. Large island/breakfast bar. Cozy Nook. Formal dining room with built-in bar, wine fridge.Primary suite with separate jetted tub and shower, dual lavs. Remodeled hall bath, 3 large addition bedrooms. New HVAC units, 2002, new 50 gallon water heater,Laundry room with sink & built-in cabinets.Rolling shutters on back of home. Teak shutters thru-out.Premium surround sound living room & back patio. Vail schools.
Home Details
Home Type
- Single Family
Est. Annual Taxes
- $5,173
Year Built
- Built in 2006
Lot Details
- 0.47 Acre Lot
- Lot Dimensions are 108 x 148 x 146 x 184
- Wrought Iron Fence
- Block Wall Fence
- Drip System Landscaping
- Artificial Turf
- Shrub
- Corner Lot
- Paved or Partially Paved Lot
- Landscaped with Trees
- Back Yard
- Property is zoned Pima County - GR1
HOA Fees
- $25 Monthly HOA Fees
Home Design
- Southwestern Architecture
- Frame With Stucco
- Tile Roof
Interior Spaces
- 2,732 Sq Ft Home
- Property has 1 Level
- Wet Bar
- Entertainment System
- Built In Speakers
- Shelving
- Ceiling Fan
- Skylights
- Wood Burning Fireplace
- Decorative Fireplace
- Gas Fireplace
- Double Pane Windows
- Plantation Shutters
- Family Room with Fireplace
- 2 Fireplaces
- Great Room
- Formal Dining Room
- Storage
- Mountain Views
Kitchen
- Breakfast Area or Nook
- Breakfast Bar
- Walk-In Pantry
- Convection Oven
- Electric Oven
- Gas Cooktop
- Microwave
- Dishwasher
- Wine Cooler
- Stainless Steel Appliances
- Kitchen Island
- Quartz Countertops
- Disposal
- Instant Hot Water
Flooring
- Carpet
- Ceramic Tile
Bedrooms and Bathrooms
- 4 Bedrooms
- Walk-In Closet
- Dual Vanity Sinks in Primary Bathroom
- Jetted Tub in Primary Bathroom
- Bathtub with Shower
Laundry
- Laundry Room
- Sink Near Laundry
Home Security
- Security Gate
- Alarm System
- Fire Sprinkler System
Parking
- 3 Car Garage
- Garage Door Opener
- Driveway
Outdoor Features
- Private Pool
- Courtyard
- Covered patio or porch
- Built-In Barbecue
Schools
- Ocotillo Ridge Elementary School
- Old Vail Middle School
- Vail Dist Opt High School
Utilities
- Zoned Heating and Cooling
- Heating System Uses Natural Gas
- Natural Gas Water Heater
- Water Purifier
- Water Softener
- High Speed Internet
- Cable TV Available
Additional Features
- No Interior Steps
- Energy-Efficient Lighting
Community Details
Overview
- Loma Alta Estates Association
- Loma Alta Subdivision
- The community has rules related to deed restrictions
Recreation
- Putting Green
- Hiking Trails
Ownership History
Purchase Details
Home Financials for this Owner
Home Financials are based on the most recent Mortgage that was taken out on this home.Purchase Details
Home Financials for this Owner
Home Financials are based on the most recent Mortgage that was taken out on this home.Purchase Details
Purchase Details
Home Financials for this Owner
Home Financials are based on the most recent Mortgage that was taken out on this home.Purchase Details
Home Financials for this Owner
Home Financials are based on the most recent Mortgage that was taken out on this home.Purchase Details
Similar Homes in Vail, AZ
Home Values in the Area
Average Home Value in this Area
Purchase History
| Date | Type | Sale Price | Title Company |
|---|---|---|---|
| Warranty Deed | $660,000 | Title Security Agency | |
| Warranty Deed | $660,000 | Title Security Agency | |
| Warranty Deed | $549,945 | Signature Ttl Agcy Of Az Llc | |
| Interfamily Deed Transfer | -- | None Available | |
| Interfamily Deed Transfer | $372,000 | Title Security Agency Llc | |
| Interfamily Deed Transfer | $372,000 | Title Security Agency Llc | |
| Warranty Deed | $382,079 | Tfati | |
| Interfamily Deed Transfer | -- | Tfati | |
| Special Warranty Deed | $664,510 | -- |
Mortgage History
| Date | Status | Loan Amount | Loan Type |
|---|---|---|---|
| Open | $410,000 | New Conventional | |
| Closed | $410,000 | New Conventional | |
| Previous Owner | $439,956 | New Conventional | |
| Previous Owner | $297,600 | New Conventional | |
| Previous Owner | $397,500 | New Conventional | |
| Previous Owner | $417,000 | Unknown | |
| Previous Owner | $64,500 | Credit Line Revolving | |
| Previous Owner | $417,000 | Unknown | |
| Previous Owner | $57,300 | Credit Line Revolving | |
| Previous Owner | $305,600 | Fannie Mae Freddie Mac |
Property History
| Date | Event | Price | Change | Sq Ft Price |
|---|---|---|---|---|
| 02/02/2022 02/02/22 | Sold | $660,000 | 0.0% | $242 / Sq Ft |
| 01/03/2022 01/03/22 | Pending | -- | -- | -- |
| 12/20/2021 12/20/21 | Price Changed | $660,000 | +1.6% | $242 / Sq Ft |
| 12/15/2021 12/15/21 | For Sale | $649,900 | -1.5% | $238 / Sq Ft |
| 12/15/2021 12/15/21 | Off Market | $660,000 | -- | -- |
| 12/14/2021 12/14/21 | For Sale | $649,900 | +18.2% | $238 / Sq Ft |
| 01/27/2021 01/27/21 | Sold | $549,945 | 0.0% | $201 / Sq Ft |
| 12/28/2020 12/28/20 | Pending | -- | -- | -- |
| 12/07/2020 12/07/20 | For Sale | $549,945 | 0.0% | $201 / Sq Ft |
| 11/05/2014 11/05/14 | Rented | $1,595 | 0.0% | -- |
| 10/06/2014 10/06/14 | Under Contract | -- | -- | -- |
| 09/04/2014 09/04/14 | For Rent | $1,595 | -- | -- |
Tax History Compared to Growth
Tax History
| Year | Tax Paid | Tax Assessment Tax Assessment Total Assessment is a certain percentage of the fair market value that is determined by local assessors to be the total taxable value of land and additions on the property. | Land | Improvement |
|---|---|---|---|---|
| 2024 | $5,521 | $38,621 | -- | -- |
| 2023 | $5,112 | $36,782 | $0 | $0 |
| 2022 | $5,112 | $35,031 | $0 | $0 |
| 2021 | $5,248 | $32,524 | $0 | $0 |
| 2020 | $5,173 | $32,524 | $0 | $0 |
| 2019 | $5,280 | $32,015 | $0 | $0 |
| 2018 | $4,955 | $28,964 | $0 | $0 |
| 2017 | $4,826 | $28,964 | $0 | $0 |
| 2016 | $4,478 | $27,585 | $0 | $0 |
| 2015 | $4,315 | $26,271 | $0 | $0 |
Agents Affiliated with this Home
-

Seller's Agent in 2022
JoAnn Hanna
Keller Williams Southern Arizona
(602) 376-1463
1 in this area
114 Total Sales
-

Buyer's Agent in 2022
Laurie Hassey
Long Realty
(520) 918-8888
3 in this area
540 Total Sales
-
T
Buyer Co-Listing Agent in 2022
Tonya Newbill
Long Realty
-

Seller's Agent in 2021
Hilary Austin
Realty Executives Arizona Territory
(520) 390-6748
3 in this area
58 Total Sales
-
R
Seller Co-Listing Agent in 2021
Rylee Ryan
Realty Executives Arizona Territory
-
D
Seller's Agent in 2014
Dale Bidegain
Bidegain Realty, Inc.
Map
Source: MLS of Southern Arizona
MLS Number: 22131551
APN: 305-90-2200
- 14371 E Yellow Sage Ln
- 14259 E Yellow Sage Ln
- 14698 S Avenida Lago de Plata
- 10544 S Avenida Lago de Plata
- 10317 S Wheel Spoke Ln
- 14197 E Via Cerro Del Molino
- 10245 S Wheel Spoke Ln
- 14247 E Axle Dr
- 14149 E Via Cerro Del Molino
- 14239 E Axle Dr
- 14156 E Oxen Ln
- 14237 E Spokeshave Dr
- 11057 S Lava Peak Rd
- 14241 E Bolster Dr
- 14242 E Adeline Dr
- 10218 S Hickory Wood Way
- 11085 S Vail Creek Place Unit 1
- 14085 E Copper Mesa Ct
- 14443 E Colossal Creek Place
- 14067 E Fairway Bluff Ct
