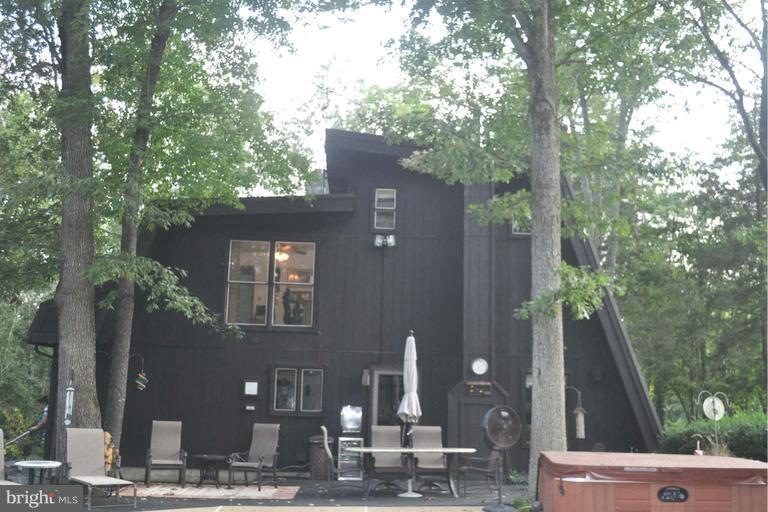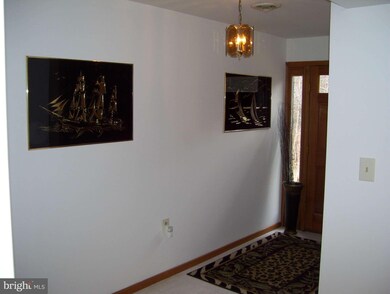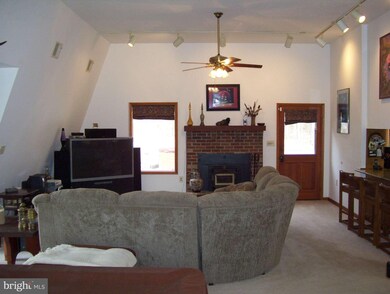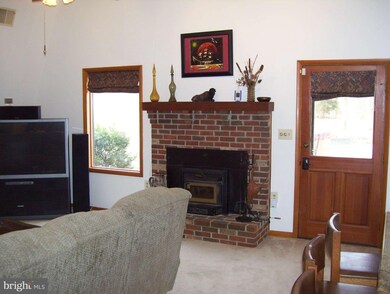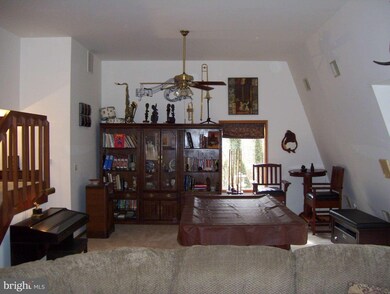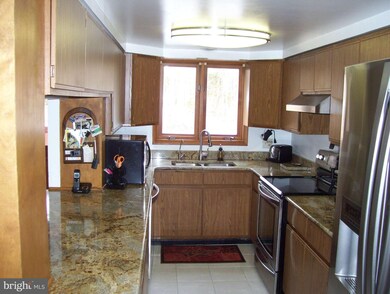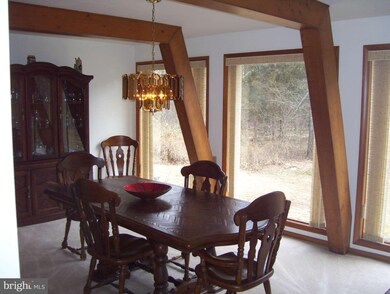
10572 Shenandoah Path Catlett, VA 20119
Highlights
- Cabana
- Wood Burning Stove
- Private Lot
- Open Floorplan
- Contemporary Architecture
- Wooded Lot
About This Home
As of June 2014Paradise found on this 17 acre contemporary estate with pool! Private, surrounded by trees & features pool house, 2 sheds, workshop w/space for 4 cars and power! Fantastic design w/HUGE great room, rooftop deck, plenty of windows, Kit w/granite counters, bkfst bar & new appliances! Master Suite features His/Hers Walk-in closets AND Master Baths! Must see this spectacular home to appreciate it!
Last Agent to Sell the Property
Tom Conner
RE/MAX Gateway Listed on: 02/20/2014

Last Buyer's Agent
Heidi Symms
Long & Foster Real Estate, Inc. License #MRIS:3060561

Home Details
Home Type
- Single Family
Est. Annual Taxes
- $4,657
Year Built
- Built in 1986
Lot Details
- 17.7 Acre Lot
- Private Lot
- Wooded Lot
- Property is in very good condition
- Property is zoned RA
Parking
- 6 Car Garage
- Front Facing Garage
- Side Facing Garage
- Garage Door Opener
- Gravel Driveway
Home Design
- Contemporary Architecture
- Slab Foundation
- Metal Roof
- Plywood Siding Panel T1-11
- Aluminum Siding
Interior Spaces
- Property has 3 Levels
- Open Floorplan
- High Ceiling
- Ceiling Fan
- Wood Burning Stove
- Fireplace Mantel
- Double Pane Windows
- Window Treatments
- Casement Windows
- Window Screens
- Sliding Doors
- Entrance Foyer
- Great Room
- Family Room Off Kitchen
- Dining Room
Kitchen
- Galley Kitchen
- Breakfast Area or Nook
- Electric Oven or Range
- Self-Cleaning Oven
- Range Hood
- Ice Maker
- Dishwasher
- Upgraded Countertops
Bedrooms and Bathrooms
- 3 Bedrooms
- En-Suite Primary Bedroom
- En-Suite Bathroom
- 4 Full Bathrooms
Laundry
- Front Loading Dryer
- Front Loading Washer
Home Security
- Home Security System
- Flood Lights
Pool
- Cabana
- In Ground Pool
- Spa
Utilities
- Forced Air Heating and Cooling System
- Humidifier
- Heat Pump System
- Vented Exhaust Fan
- Programmable Thermostat
- Well
- Electric Water Heater
- Septic Tank
- Satellite Dish
Additional Features
- Shed
- Machine Shed
Community Details
- No Home Owners Association
Listing and Financial Details
- Assessor Parcel Number 7920-62-1565
Ownership History
Purchase Details
Home Financials for this Owner
Home Financials are based on the most recent Mortgage that was taken out on this home.Purchase Details
Home Financials for this Owner
Home Financials are based on the most recent Mortgage that was taken out on this home.Similar Homes in the area
Home Values in the Area
Average Home Value in this Area
Purchase History
| Date | Type | Sale Price | Title Company |
|---|---|---|---|
| Deed | $550,900 | Commonwealth Land Title | |
| Warranty Deed | $445,000 | -- |
Mortgage History
| Date | Status | Loan Amount | Loan Type |
|---|---|---|---|
| Open | $627,000 | New Conventional | |
| Previous Owner | $417,000 | New Conventional | |
| Previous Owner | $176,750 | New Conventional |
Property History
| Date | Event | Price | Change | Sq Ft Price |
|---|---|---|---|---|
| 07/09/2025 07/09/25 | For Sale | $849,900 | +91.0% | $288 / Sq Ft |
| 06/19/2014 06/19/14 | Sold | $445,000 | -6.3% | $151 / Sq Ft |
| 05/31/2014 05/31/14 | Pending | -- | -- | -- |
| 05/23/2014 05/23/14 | For Sale | $475,000 | 0.0% | $161 / Sq Ft |
| 04/08/2014 04/08/14 | Pending | -- | -- | -- |
| 02/20/2014 02/20/14 | For Sale | $475,000 | +6.7% | $161 / Sq Ft |
| 02/20/2014 02/20/14 | Off Market | $445,000 | -- | -- |
Tax History Compared to Growth
Tax History
| Year | Tax Paid | Tax Assessment Tax Assessment Total Assessment is a certain percentage of the fair market value that is determined by local assessors to be the total taxable value of land and additions on the property. | Land | Improvement |
|---|---|---|---|---|
| 2025 | $6,236 | $644,900 | $233,600 | $411,300 |
| 2024 | $6,095 | $644,900 | $233,600 | $411,300 |
| 2023 | $5,837 | $644,900 | $233,600 | $411,300 |
| 2022 | $5,837 | $644,900 | $233,600 | $411,300 |
| 2021 | $5,490 | $550,900 | $223,600 | $327,300 |
| 2020 | $5,490 | $550,900 | $223,600 | $327,300 |
| 2019 | $5,490 | $550,900 | $223,600 | $327,300 |
| 2018 | $5,423 | $550,900 | $223,600 | $327,300 |
| 2016 | $5,096 | $489,200 | $218,600 | $270,600 |
| 2015 | -- | $489,200 | $218,600 | $270,600 |
| 2014 | -- | $489,200 | $218,600 | $270,600 |
Agents Affiliated with this Home
-
Cheryl Adkins

Seller's Agent in 2025
Cheryl Adkins
Preslee Real Estate
(703) 501-1453
62 Total Sales
-
T
Seller's Agent in 2014
Tom Conner
RE/MAX Gateway, LLC
-
H
Buyer's Agent in 2014
Heidi Symms
Long & Foster
Map
Source: Bright MLS
MLS Number: 1002834618
APN: 7920-62-1565
- 10596 Shenandoah Path
- 14 ACRES Shenandoah Path
- Lot 2 Dozer Ln
- 2012 Dozer Ln
- 10999 Bristersburg Rd
- 10031 Boteler Rd
- 10885 Elk Run Rd
- 11221 Bristersburg Rd
- Unassigned Unassigned
- 4509 Catlett Rd
- 11459 Bristersburg Rd
- 11511 Bristersburg Rd
- 11243 Blackwelltown Rd
- 0 Catlett Rd Unit VAFQ2016940
- 4249 Midland Rd
- 9366 Elk Run Rd
- 2575 Courtney School Rd
- 9960 Meetze Rd
- 1597 Sheldon Ln
- 3326 Courtney School Rd
