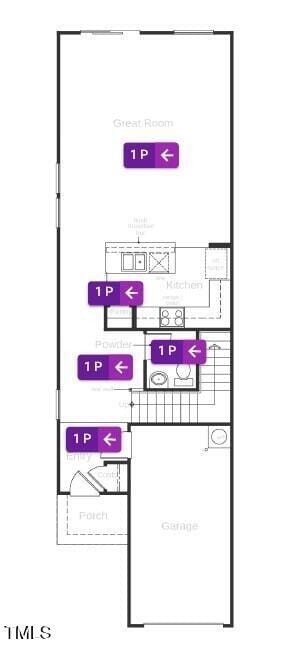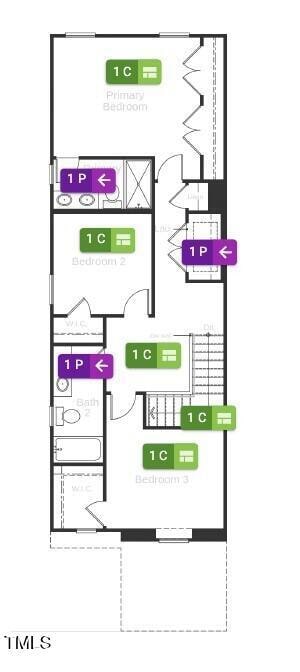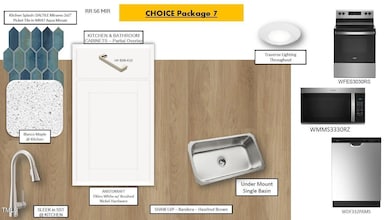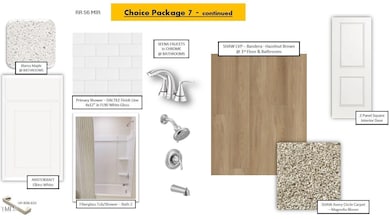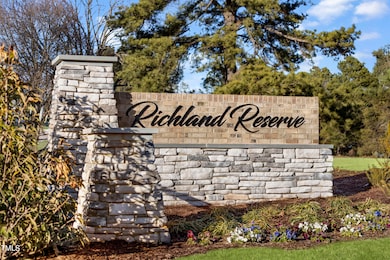
10573 Brookside Reserve Rd Wake Forest, NC 27587
Highlights
- New Construction
- Traditional Architecture
- 1 Car Attached Garage
- Home Energy Rating Service (HERS) Rated Property
- High Ceiling
- Walk-In Closet
About This Home
As of August 2025This stunning new construction end unit townhome offers the perfect blend of modern elegance and convenience. Nestled in a desirable community, close to dozens of restaurants, banks, movie theater and so much more. This spacious residence boasts 3 bedrooms, 2.5 baths, and a one car garage. The open concept living area is perfect for entertaining, featuring a chef's kitchen with stainless steel appliances, granite counter tops, and a large island. Enjoy abundant natural light throughout, thanks to additional windows exclusive to end unit homes. The primary bedroom is a true retreat with a wall-to-wall closet and luxurious en-suite bathroom. This is a must-see home. Schedule an appointment today!
Last Agent to Sell the Property
Ramsey Realtors Team Inc License #139388 Listed on: 04/16/2025

Last Buyer's Agent
Non Member
Non Member Office
Townhouse Details
Home Type
- Townhome
Year Built
- Built in 2025 | New Construction
Lot Details
- Landscaped
HOA Fees
- $112 Monthly HOA Fees
Parking
- 1 Car Attached Garage
- Front Facing Garage
- Garage Door Opener
Home Design
- Home is estimated to be completed on 7/31/25
- Traditional Architecture
- Slab Foundation
- Frame Construction
- Architectural Shingle Roof
Interior Spaces
- 1,601 Sq Ft Home
- 2-Story Property
- Smooth Ceilings
- High Ceiling
- Insulated Windows
- Entrance Foyer
- Living Room
Kitchen
- Self-Cleaning Oven
- Electric Cooktop
- Microwave
- Plumbed For Ice Maker
- Dishwasher
- ENERGY STAR Qualified Appliances
- Disposal
Flooring
- Carpet
- Luxury Vinyl Tile
Bedrooms and Bathrooms
- 3 Bedrooms
- Walk-In Closet
- Low Flow Plumbing Fixtures
- Bathtub with Shower
- Shower Only
Laundry
- Laundry Room
- Laundry on upper level
Attic
- Pull Down Stairs to Attic
- Unfinished Attic
Eco-Friendly Details
- Home Energy Rating Service (HERS) Rated Property
- HERS Index Rating of 62 | Good progress toward optimizing energy performance
- Watersense Fixture
Outdoor Features
- Patio
- Rain Gutters
Schools
- Forest Pines Elementary School
- Wake Forest Middle School
- Wakefield High School
Utilities
- Zoned Heating and Cooling
- Electric Water Heater
- High Speed Internet
- Cable TV Available
Community Details
- Association fees include ground maintenance
- Sovereign And Jacobs Association, Phone Number (904) 461-5556
- Richland Reserve Subdivision
Similar Homes in the area
Home Values in the Area
Average Home Value in this Area
Property History
| Date | Event | Price | Change | Sq Ft Price |
|---|---|---|---|---|
| 08/25/2025 08/25/25 | Sold | $319,000 | -3.2% | $199 / Sq Ft |
| 06/29/2025 06/29/25 | Pending | -- | -- | -- |
| 05/22/2025 05/22/25 | Price Changed | $329,521 | -0.6% | $206 / Sq Ft |
| 05/20/2025 05/20/25 | Price Changed | $331,521 | -4.9% | $207 / Sq Ft |
| 05/13/2025 05/13/25 | Price Changed | $348,521 | -2.8% | $218 / Sq Ft |
| 04/16/2025 04/16/25 | For Sale | $358,521 | -- | $224 / Sq Ft |
Tax History Compared to Growth
Agents Affiliated with this Home
-
Calvin Ramsey

Seller's Agent in 2025
Calvin Ramsey
Ramsey Realtors Team Inc
(919) 573-4550
72 in this area
523 Total Sales
-
N
Buyer's Agent in 2025
Non Member
Non Member Office
Map
Source: Doorify MLS
MLS Number: 10089729
- 10605 Brookside Reserve Rd
- 10609 Brookside Reserve Rd
- 10608 Brookside Reserve Rd
- 10569 Brookside Reserve Rd
- 10610 Brookside Reserve Rd
- 10568 Brookside Reserve Rd
- 10570 Brookside Reserve Rd
- 10555 Brookside Reserve Rd
- 10551 Brookside Reserve Rd
- 10548 Brookside Reserve Rd
- Plan 1359 Modeled at Richland Reserve
- Plan 1601 Modeled at Richland Reserve
- Plan 1155 at Richland Reserve
- 10900 Common Oaks Dr
- 14200 Falls of Neuse Rd
- 9839 Sovereign Way
- 12308 Bunchgrass Ln
- 3220 Queensland Rd
- 10016 Porto Fino Ave
- 10012 San Remo Place

