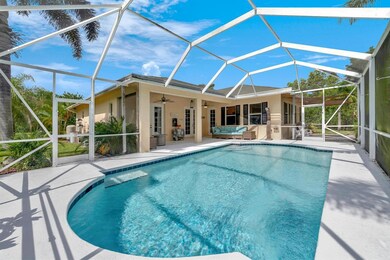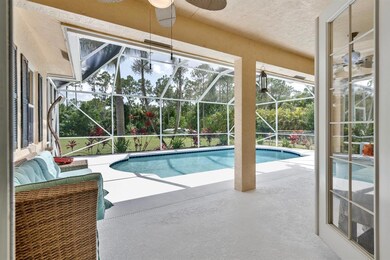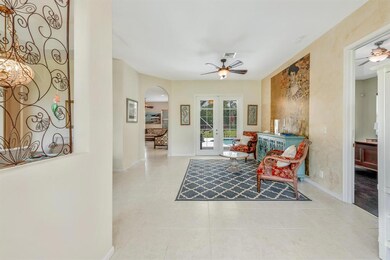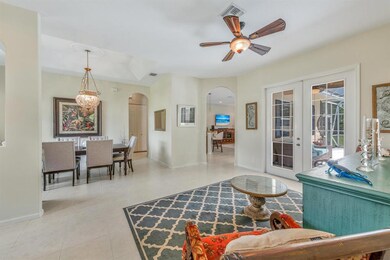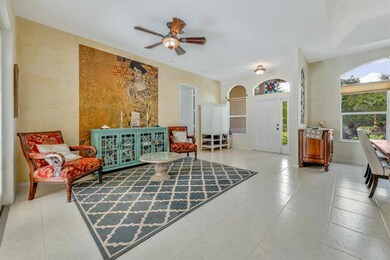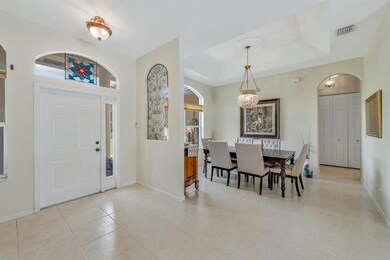
10574 157th St N Jupiter, FL 33478
Jupiter Farms NeighborhoodHighlights
- Horses Allowed in Community
- Private Pool
- Garden View
- Jupiter Farms Elementary School Rated A-
- Roman Tub
- Attic
About This Home
As of September 2018Gorgeous one-story home in great location in Jupiter Farms. 1.25 acres, beautifully landscaped with two wells - one for sprinklers. High ceilings, arched doorways and French Doors add to the light and spacious feeling of this very special home. The kitchen has tons of cabinet space, granite counters, custom backsplash, SS appliances (washer & dryer do not convey), large pantry. Gorgeous Brazilian wood-look flooring throughout bedrooms and tiled living area - easy maintenance! Fabulous screened pool and patio for you to enjoy the outdoors and have family and friends over for good times and happy memories. Special Financing Incentives available on this property from SIRVA Mortgage.
Last Agent to Sell the Property
The Keyes Company (PBG) License #3022951 Listed on: 07/22/2018

Home Details
Home Type
- Single Family
Est. Annual Taxes
- $5,250
Year Built
- Built in 2005
Lot Details
- 1.25 Acre Lot
- Fenced
- Interior Lot
- Sprinkler System
- Property is zoned AR
Parking
- 2 Car Attached Garage
- Garage Door Opener
- Driveway
Property Views
- Garden
- Pool
Home Design
- Shingle Roof
- Composition Roof
Interior Spaces
- 1,822 Sq Ft Home
- 1-Story Property
- Central Vacuum
- High Ceiling
- Ceiling Fan
- Single Hung Metal Windows
- Blinds
- Sliding Windows
- French Doors
- Entrance Foyer
- Family Room
- Combination Dining and Living Room
- Screened Porch
- Ceramic Tile Flooring
- Pull Down Stairs to Attic
Kitchen
- Breakfast Area or Nook
- Breakfast Bar
- Electric Range
- Microwave
- Ice Maker
- Dishwasher
Bedrooms and Bathrooms
- 3 Bedrooms
- Split Bedroom Floorplan
- Walk-In Closet
- 2 Full Bathrooms
- Roman Tub
Home Security
- Home Security System
- Fire and Smoke Detector
Pool
- Private Pool
- Screen Enclosure
Outdoor Features
- Patio
Utilities
- Central Heating and Cooling System
- Well
- Electric Water Heater
- Water Softener is Owned
- Septic Tank
- Cable TV Available
Listing and Financial Details
- Assessor Parcel Number 00414113000003520
Community Details
Overview
- Jupiter Farms Subdivision
Recreation
- Horses Allowed in Community
- Trails
Ownership History
Purchase Details
Home Financials for this Owner
Home Financials are based on the most recent Mortgage that was taken out on this home.Purchase Details
Home Financials for this Owner
Home Financials are based on the most recent Mortgage that was taken out on this home.Purchase Details
Home Financials for this Owner
Home Financials are based on the most recent Mortgage that was taken out on this home.Purchase Details
Similar Homes in Jupiter, FL
Home Values in the Area
Average Home Value in this Area
Purchase History
| Date | Type | Sale Price | Title Company |
|---|---|---|---|
| Warranty Deed | $449,000 | Stewart Title Guaranty Compa | |
| Warranty Deed | $379,000 | First American Title Ins Co | |
| Interfamily Deed Transfer | $11,000 | -- | |
| Warranty Deed | $22,000 | -- |
Mortgage History
| Date | Status | Loan Amount | Loan Type |
|---|---|---|---|
| Open | $241,005 | New Conventional | |
| Closed | $249,000 | New Conventional | |
| Previous Owner | $187,000 | New Conventional | |
| Previous Owner | $60,000 | Credit Line Revolving | |
| Previous Owner | $300,000 | Unknown | |
| Previous Owner | $215,000 | Purchase Money Mortgage |
Property History
| Date | Event | Price | Change | Sq Ft Price |
|---|---|---|---|---|
| 09/12/2018 09/12/18 | Sold | $449,000 | 0.0% | $246 / Sq Ft |
| 08/13/2018 08/13/18 | Pending | -- | -- | -- |
| 07/22/2018 07/22/18 | For Sale | $449,000 | +18.5% | $246 / Sq Ft |
| 07/03/2014 07/03/14 | Sold | $379,000 | -4.1% | $208 / Sq Ft |
| 06/03/2014 06/03/14 | Pending | -- | -- | -- |
| 04/30/2014 04/30/14 | For Sale | $395,000 | -- | $217 / Sq Ft |
Tax History Compared to Growth
Tax History
| Year | Tax Paid | Tax Assessment Tax Assessment Total Assessment is a certain percentage of the fair market value that is determined by local assessors to be the total taxable value of land and additions on the property. | Land | Improvement |
|---|---|---|---|---|
| 2024 | $5,804 | $334,980 | -- | -- |
| 2023 | $5,661 | $325,223 | $0 | $0 |
| 2022 | $5,617 | $315,750 | $0 | $0 |
| 2021 | $5,547 | $306,553 | $0 | $0 |
| 2020 | $5,480 | $302,321 | $0 | $0 |
| 2019 | $5,398 | $295,524 | $0 | $0 |
| 2018 | $5,468 | $307,389 | $0 | $0 |
| 2017 | $5,250 | $301,067 | $0 | $0 |
| 2016 | $5,257 | $294,875 | $0 | $0 |
| 2015 | $5,360 | $292,825 | $0 | $0 |
| 2014 | $4,148 | $225,903 | $0 | $0 |
Agents Affiliated with this Home
-
Marion Suro

Seller's Agent in 2018
Marion Suro
The Keyes Company (PBG)
(561) 310-6120
3 in this area
68 Total Sales
-
Pamela Smith
P
Buyer's Agent in 2018
Pamela Smith
Frankel Ball Realty LLC
(561) 714-8089
4 in this area
78 Total Sales
-
J
Seller's Agent in 2014
Janet Cordero
Fine Living Realty of Palm Beaches
-
Milly Taylor

Buyer's Agent in 2014
Milly Taylor
The Keyes Company
(561) 358-2543
123 Total Sales
Map
Source: BeachesMLS
MLS Number: R10449691
APN: 00-41-41-13-00-000-3520
- 10799 157th St N
- 10767 153rd Ct N
- 16127 Cadence Pass
- 10075 Sandy Run Rd
- 10176 Calabrese Trail
- 10547 150th Ct N
- 15721 111th Terrace N
- Y-456 150th Ct N
- 11195 159th Ct N
- 15711 98th Trail N
- 9897 Sandy Run
- 16476 107th Dr N
- 15119 98th Trail N
- 11473 154th Rd N
- 11357 150th Ct N
- 16655 105th Dr N
- 15628 95th Ave N
- Xxxx 95th Ave N
- 9544 Mockingbird Trail
- 11419 165th Rd N

