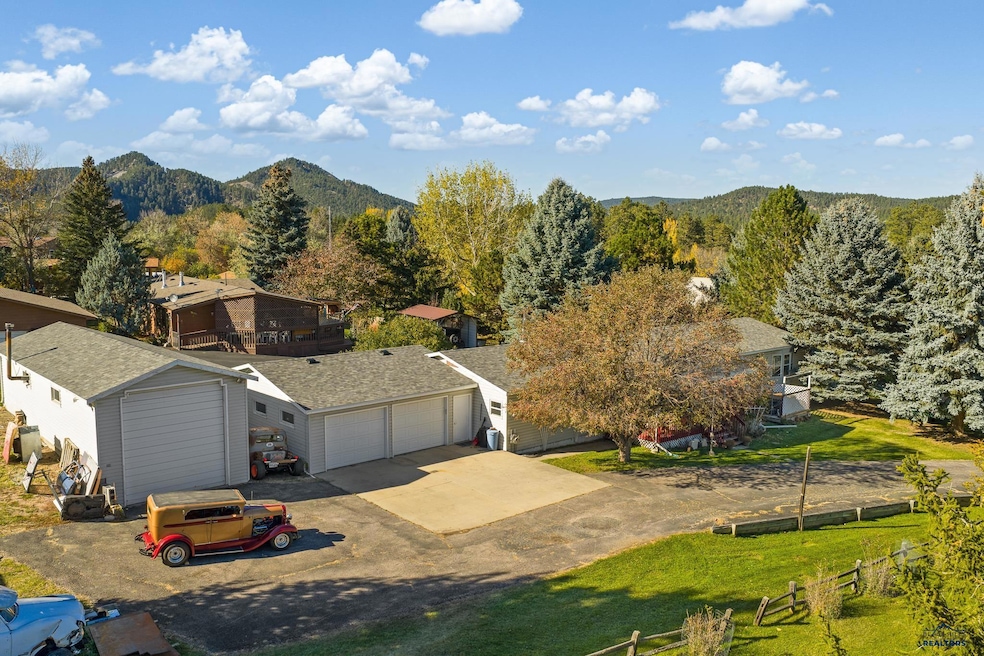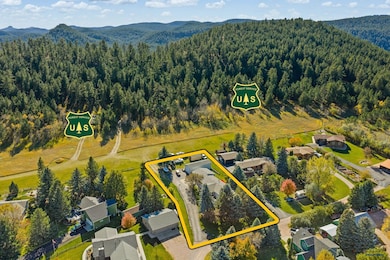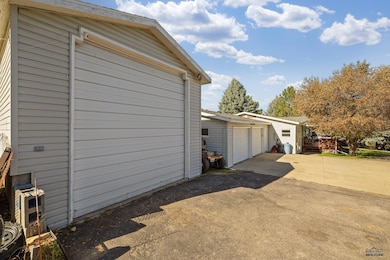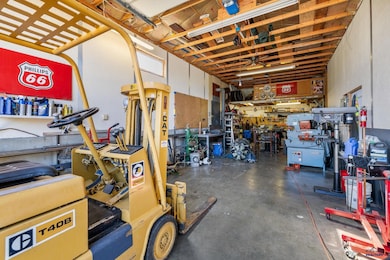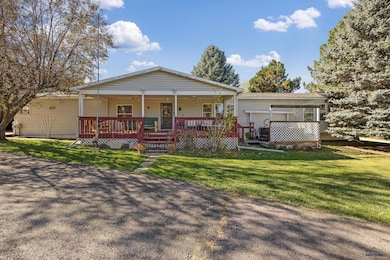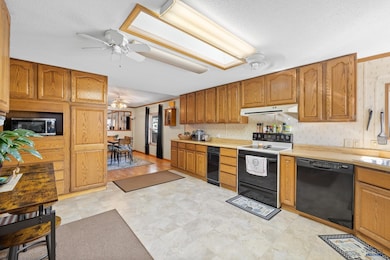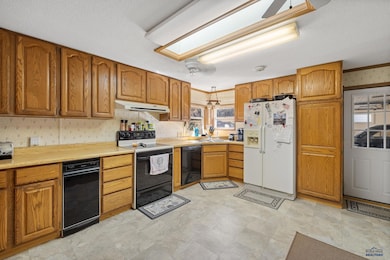10577 Dogwood Ln Rapid City, SD 57702
Nemo Road NeighborhoodEstimated payment $3,108/month
Highlights
- Very Popular Property
- RV Access or Parking
- Wooded Lot
- Southwest Middle School Rated 9+
- Views of Trees
- Vaulted Ceiling
About This Home
Spacious one-level home on over half an acre bordering Forest Service land! This beautifully maintained 3-bedroom, 2-bath home offers comfort, privacy, and functionality. Features include brand-new carpet throughout, new Class 4 impact-resistant shingles, new gutters, and new skylights for peace of mind and efficiency. The open floor plan provides a bright and inviting living area, a well-equipped kitchen, and a comfortable primary suite with private bath. Enjoy an attached oversized two-car garage plus a detached 16x44 dream shop—soon to feature all-new siding—ideal for projects, storage, or recreation. Sitting on a scenic 1⁄2+ acre lot that backs directly to Forest Service land, this property offers a rare blend of updated living space and serene natural surroundings—perfect for anyone who values both convenience and the outdoors.
Property Details
Home Type
- Mobile/Manufactured
Year Built
- Built in 1991
Lot Details
- 0.6 Acre Lot
- Lot Has A Rolling Slope
- Wooded Lot
Property Views
- Trees
- Hills
- Neighborhood
Home Design
- Manufactured Home With Land
- Ranch Style House
- Composition Roof
- Metal Siding
Interior Spaces
- 2,240 Sq Ft Home
- Vaulted Ceiling
- Ceiling Fan
- 1 Fireplace
- Window Treatments
- Laundry on main level
Kitchen
- Electric Oven or Range
- Dishwasher
- Compactor
Flooring
- Carpet
- Vinyl
Bedrooms and Bathrooms
- 3 Bedrooms
- 2 Full Bathrooms
- Bathtub with Shower
- Shower Only
Parking
- 4 Car Attached Garage
- Garage Door Opener
- RV Access or Parking
Utilities
- Central Air
- Radiant Heating System
Additional Features
- Green Energy Fireplace or Wood Stove
- Shop
Community Details
- Aspen Acres Subdivision
Map
Home Values in the Area
Average Home Value in this Area
Property History
| Date | Event | Price | List to Sale | Price per Sq Ft |
|---|---|---|---|---|
| 10/30/2025 10/30/25 | For Sale | $498,500 | -- | $223 / Sq Ft |
Source: Black Hills Association of REALTORS®
MLS Number: 176336
APN: 36-09-178-007
- 10407 Cedarwood Ct
- 23032 Thunderhead Falls Rd
- 10325 Big Piney Rd
- 13186 Morse Place
- 13179 Bridge Ln
- 13165 Morse Place
- 11758 W Highway 44
- 11758 S Dakota 44
- 11762 S Dakota 44
- 22946 Forest Rd
- 13104 Riverview Ct
- 22925 Fawn Haven Ct
- 22886 Pine Meadows Ct
- 22909 Cliff View Ln
- TBD Deadwood Ave
- TBD Norris Peak Rd
- TBD Harmony Heights Ln
- tbd Custer Trail
- TBD Cloud Peak Dr
- TBD Pine Hills Dr
- 4404 Candlewood Place
- 3741 Canyon Lake Dr
- 7175 Dunsmore Rd
- 3737 Sturgis Rd
- 1626 Evergreen Dr Unit 10
- 3515 Sturgis Rd Unit 123
- 2620 Holiday Ln
- 3600 Sheridan Lake Rd Unit 333 Sheridan Lake Road
- 2710 Wilkie Dr
- 614 Sheridan Lake Rd
- 1908 Fox Rd
- 2038 Promise Rd
- 1900 Fox Rd
- 2015 Hope Ct
- 1819 Harmony Heights Ln
- 314 Founders Park Dr
- 1410 Catron Blvd
- 901 Fulton St Unit 1
- 919 Main St Unit 1 BR
- 811 Mallow St Unit 7
