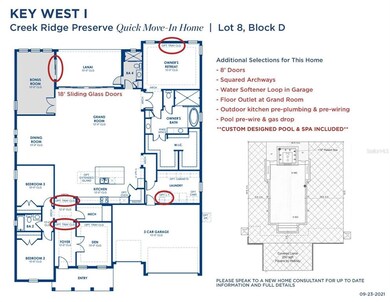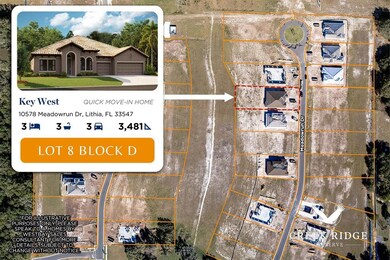
10578 Meadowrun Dr Lithia, FL 33547
Highlights
- New Construction
- High Ceiling
- 3 Car Attached Garage
- Randall Middle School Rated A-
- Stone Countertops
- Walk-In Closet
About This Home
As of November 2023Contract Date: 06/29/2022
New Home by WestBay ready June/July.
Situated on over a half acre lot! Pool + Spa is included in this home!
The Key West is a bright, airy floor plan that flows beautifully from the foyer through to the expansive open living areas and continuing out to the oversized covered lanai; designed for extensive outdoor living! The common living areas include the extended foyer, den, grand room and kitchen with large central island—all with grand 12' foot ceilings. The dining room is equally perfect for elegant evenings or casual gatherings. The private owner’s retreat, with large spa-like bathroom and huge walk-in closet, is separate from the two additional bedrooms. This home boasts such options as GE appliances, Sonoma Duraform Linen cabinets with satin nickel pulls, Calacatta Novello Corian Quartz countertops, and Pride Plus Accent Luxury Vinyl flooring! Also including a 2-10 Homebuyers Warranty.
Creek Ridge Preserve is a gated enclave of just 124 premium, 90' wide homesites located off of Lithia Pinecrest Road, right next to the established neighborhood of Fish Hawk. Enjoy all that Lithia has to offer, including top-rated schools, premium shopping and recreational options, and so much more. Stay close to everyday conveniences like Sprouts Farmer’s Market, Fresh Market, and Publix just 10 minutes away. This luxurious gated community features beautiful tile roofs, paver driveways, oversized homesites, and no CDD fees.
Images shown are for illustrative purposes only and may differ from actual home. Completion date subject to change.
Exterior claimer statement: Exterior image shown for illustrative purposes only and may differ from actual home.
Completion date subject to change.
Last Agent to Sell the Property
HOMES BY WESTBAY REALTY License #3077088 Listed on: 11/03/2021
Home Details
Home Type
- Single Family
Est. Annual Taxes
- $12,824
Year Built
- Built in 2021 | New Construction
Lot Details
- 0.51 Acre Lot
- East Facing Home
- Irrigation
HOA Fees
- $167 Monthly HOA Fees
Parking
- 3 Car Attached Garage
Home Design
- Slab Foundation
- Tile Roof
- Block Exterior
- Stucco
Interior Spaces
- 3,481 Sq Ft Home
- High Ceiling
- Sliding Doors
- In Wall Pest System
Kitchen
- Built-In Oven
- Microwave
- Stone Countertops
- Disposal
Flooring
- Carpet
- Tile
Bedrooms and Bathrooms
- 3 Bedrooms
- Walk-In Closet
- 3 Full Bathrooms
Schools
- Pinecrest Elementary School
- Randall Middle School
- Newsome High School
Utilities
- Central Heating and Cooling System
- Natural Gas Connected
Community Details
- Creek Ridge Preserve Community Association, Inc. Association
- Built by Homes By WestBay, LLC
- Creek Ridge Preserve Phase 1 Subdivision, Key West I Floorplan
- Rental Restrictions
Listing and Financial Details
- Visit Down Payment Resource Website
- Legal Lot and Block 008 / D
- Assessor Parcel Number U-23-30-21-C5F-D00000-00008.0
Ownership History
Purchase Details
Home Financials for this Owner
Home Financials are based on the most recent Mortgage that was taken out on this home.Purchase Details
Home Financials for this Owner
Home Financials are based on the most recent Mortgage that was taken out on this home.Similar Homes in the area
Home Values in the Area
Average Home Value in this Area
Purchase History
| Date | Type | Sale Price | Title Company |
|---|---|---|---|
| Warranty Deed | $1,075,000 | All American Title | |
| Special Warranty Deed | $1,079,400 | Sunset Park Title Company Llc |
Mortgage History
| Date | Status | Loan Amount | Loan Type |
|---|---|---|---|
| Open | $735,277 | VA | |
| Previous Owner | $740,000 | New Conventional |
Property History
| Date | Event | Price | Change | Sq Ft Price |
|---|---|---|---|---|
| 11/09/2023 11/09/23 | Sold | $1,075,000 | -2.2% | $309 / Sq Ft |
| 09/15/2023 09/15/23 | Pending | -- | -- | -- |
| 09/11/2023 09/11/23 | Price Changed | $1,098,900 | -0.1% | $316 / Sq Ft |
| 08/21/2023 08/21/23 | Price Changed | $1,100,000 | -2.2% | $316 / Sq Ft |
| 08/10/2023 08/10/23 | Price Changed | $1,125,000 | 0.0% | $323 / Sq Ft |
| 08/10/2023 08/10/23 | For Sale | $1,125,000 | +4.7% | $323 / Sq Ft |
| 08/04/2023 08/04/23 | Off Market | $1,075,000 | -- | -- |
| 06/12/2023 06/12/23 | Price Changed | $1,150,000 | -2.1% | $330 / Sq Ft |
| 05/26/2023 05/26/23 | Price Changed | $1,175,000 | -2.1% | $338 / Sq Ft |
| 05/03/2023 05/03/23 | For Sale | $1,200,000 | +11.2% | $345 / Sq Ft |
| 08/31/2022 08/31/22 | Sold | $1,079,355 | -0.9% | $310 / Sq Ft |
| 07/08/2022 07/08/22 | Off Market | $1,089,355 | -- | -- |
| 06/24/2022 06/24/22 | Pending | -- | -- | -- |
| 06/17/2022 06/17/22 | Off Market | $1,089,355 | -- | -- |
| 06/15/2022 06/15/22 | For Sale | $1,089,355 | +0.9% | $313 / Sq Ft |
| 05/28/2022 05/28/22 | Off Market | $1,079,355 | -- | -- |
| 05/14/2022 05/14/22 | Off Market | $1,089,355 | -- | -- |
| 05/13/2022 05/13/22 | Price Changed | $1,089,355 | +0.6% | $313 / Sq Ft |
| 05/03/2022 05/03/22 | Price Changed | $1,083,383 | +2.4% | $311 / Sq Ft |
| 04/12/2022 04/12/22 | Price Changed | $1,057,484 | +1.0% | $304 / Sq Ft |
| 04/01/2022 04/01/22 | Price Changed | $1,047,484 | +1.5% | $301 / Sq Ft |
| 01/10/2022 01/10/22 | Price Changed | $1,032,484 | +1.0% | $297 / Sq Ft |
| 12/20/2021 12/20/21 | Price Changed | $1,022,484 | +1.0% | $294 / Sq Ft |
| 12/17/2021 12/17/21 | Price Changed | $1,012,484 | +14.5% | $291 / Sq Ft |
| 11/02/2021 11/02/21 | For Sale | $884,562 | -- | $254 / Sq Ft |
Tax History Compared to Growth
Tax History
| Year | Tax Paid | Tax Assessment Tax Assessment Total Assessment is a certain percentage of the fair market value that is determined by local assessors to be the total taxable value of land and additions on the property. | Land | Improvement |
|---|---|---|---|---|
| 2024 | $12,880 | $734,660 | -- | -- |
| 2023 | $10,162 | $561,137 | $0 | $0 |
| 2022 | $2,105 | $105,037 | $105,037 | $0 |
| 2021 | $664 | $22,230 | $22,230 | $0 |
Agents Affiliated with this Home
-
Brenda Wade

Seller's Agent in 2023
Brenda Wade
SIGNATURE REALTY ASSOCIATES
(813) 655-5333
37 in this area
1,441 Total Sales
-
Genean Pearson

Seller's Agent in 2022
Genean Pearson
HOMES BY WESTBAY REALTY
(813) 438-3838
70 in this area
221 Total Sales
Map
Source: Stellar MLS
MLS Number: T3338962
APN: U-23-30-21-C5F-D00000-00008.0
- Key West I Plan at Creek Ridge Preserve - Artisan Series
- Key Largo II Plan at Creek Ridge Preserve - Artisan Series
- Key West II Plan at Creek Ridge Preserve - Artisan Series
- Granada I Plan at Creek Ridge Preserve - Artisan Series
- Granada II Plan at Creek Ridge Preserve - Artisan Series
- Madeira III Plan at Creek Ridge Preserve - Artisan Series
- Cedar Key I Plan at Creek Ridge Preserve - Artisan Series
- Key Largo Plan at Creek Ridge Preserve - Artisan Series
- Cedar Key II Plan at Creek Ridge Preserve - Artisan Series
- 17907 Burnt Oak Ln
- 10101 Bryant Rd
- 1517 Uncle Buds Ln
- 10073 Meadowrun Dr
- 17802 Mission Oak Dr
- 12652 Shetland Walk Dr
- 14643 Brumby Ridge Ave
- 10023 Meadowrun Dr
- 6156 Kiteridge Dr
- 5517 Keeler Oak St
- 17112 Falconridge Rd


