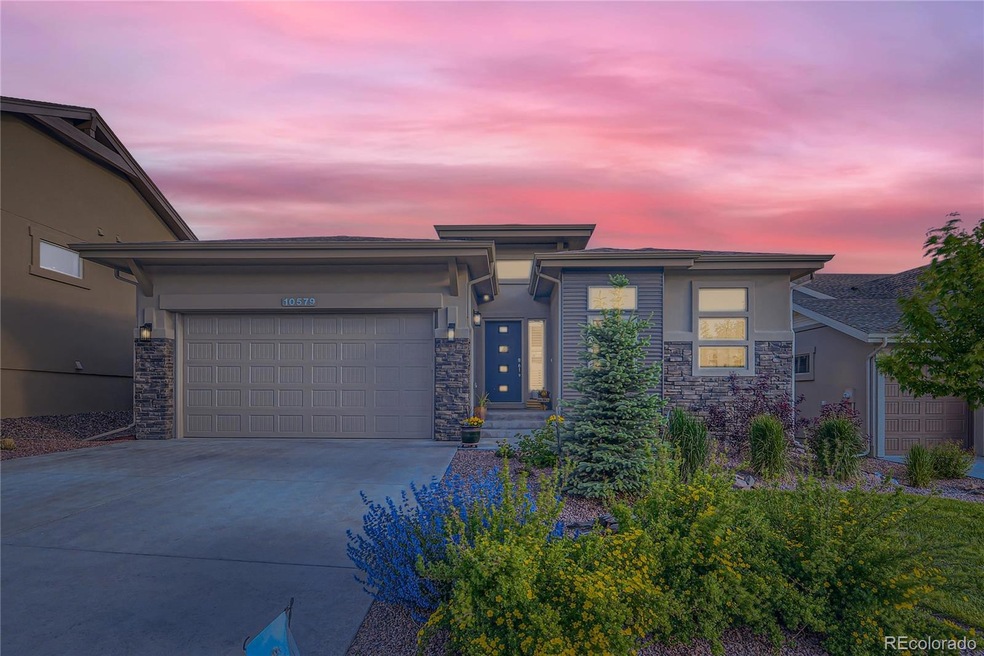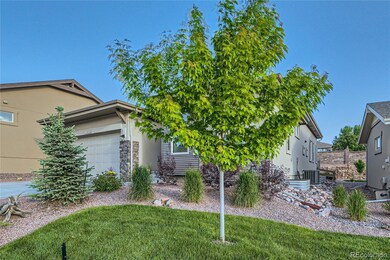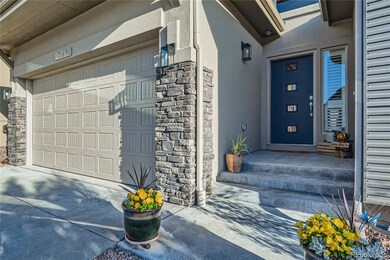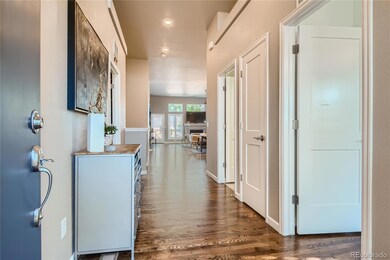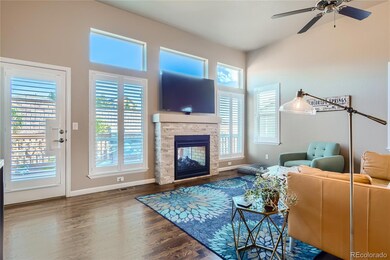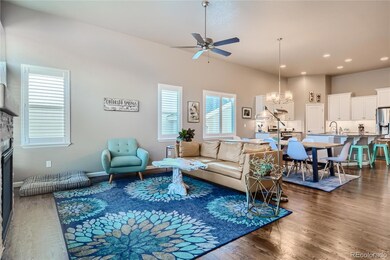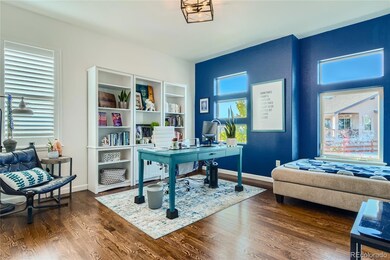
10579 Kelowna View Colorado Springs, CO 80908
Kettle Creek NeighborhoodEstimated Value: $694,000 - $766,000
Highlights
- Primary Bedroom Suite
- Gated Community
- Midcentury Modern Architecture
- Mountain View Elementary School Rated A-
- Open Floorplan
- Mountain View
About This Home
As of August 2023INCREDIBLE VALUE FOR NEWER CONSTRUCTION IN D20! Welcome to this impeccable modern exterior Inverness floor plan by Vanguard Homes located in Kettle Creek. Built in 2020 this spacious ranch plan situated in the gated community of Bison Pointe is exquisite from the inside out. Some features include high ceilings on main-level (13.5 ft foyer, 11 ft in great room & kitchen) hardwood flooring throughout main level, a 3-car tandem garage with high ceilings, fully insulated, finished and heated. A light and bright kitchen with under cabinet lighting, granite countertops, subway tile backsplash and stainless appliances. In the greatroom you will find a double sided fireplace, plantation shutters throughout main level and 4 spacious bedrooms with walk-in closets. The basement includes a 9 ft ceiling, large family/rec area, 2 large bedrooms, a storage area plumed for an extra full bathroom. Basement is also plumed for a wetbar to finish out at your liking. Enjoy a relaxing cup of coffee on your backyard treks deck and soak in the amazing views of Pikes Peak. This home is HERS rated by builder, a tankless water heater, plus a state of the art solar system by SunRun Solar with an amazing monthly savings that will be passed on to the new owner. As a bonus, no more blowing out your sprinklers and mowing your lawn! The HOA dues include front & backyard lawn care & maintenance, snow and trash removal, maintenance of common areas and the entrance gate to the community that helps keeps neighborhood quiet and free from traffic. Located within walking distance of 3 amazing District 20 schools, easy access to I-25, 5 minutes to the new Interquest Commons restaurants, stores and entertainment, the Shops @ Briargate and convenient access to Powers Blvd. So many more features, you will need to have a look for yourself!
Last Agent to Sell the Property
Cynthia Cameron
Engel & Volkers Colorado Springs License #100087945 Listed on: 06/24/2023

Home Details
Home Type
- Single Family
Est. Annual Taxes
- $2,289
Year Built
- Built in 2019
Lot Details
- 6,534 Sq Ft Lot
- Partially Fenced Property
- Landscaped
- Level Lot
- Front and Back Yard Sprinklers
- Property is zoned PUD
HOA Fees
- $230 Monthly HOA Fees
Parking
- 3 Car Attached Garage
- Heated Garage
- Insulated Garage
- Dry Walled Garage
- Tandem Parking
- Smart Garage Door
Home Design
- Midcentury Modern Architecture
- Frame Construction
- Composition Roof
Interior Spaces
- 1-Story Property
- Open Floorplan
- High Ceiling
- Ceiling Fan
- Double Pane Windows
- Window Treatments
- Entrance Foyer
- Great Room with Fireplace
- Family Room
- Living Room
- Dining Room
- Mountain Views
- Smart Thermostat
- Laundry Room
Kitchen
- Eat-In Kitchen
- Self-Cleaning Oven
- Range with Range Hood
- Dishwasher
- Granite Countertops
- Disposal
Flooring
- Wood
- Tile
Bedrooms and Bathrooms
- 4 Bedrooms | 2 Main Level Bedrooms
- Primary Bedroom Suite
- Walk-In Closet
Finished Basement
- Basement Fills Entire Space Under The House
- Bedroom in Basement
- Stubbed For A Bathroom
- 2 Bedrooms in Basement
Eco-Friendly Details
- Energy-Efficient Construction
- Energy-Efficient HVAC
- Energy-Efficient Lighting
- Energy-Efficient Insulation
- Energy-Efficient Thermostat
- Smoke Free Home
Outdoor Features
- Deck
- Heated Rain Gutters
- Rain Gutters
Schools
- Mountain View Elementary School
- Challenger Middle School
- Pine Creek High School
Utilities
- Forced Air Heating and Cooling System
- 220 Volts
- Tankless Water Heater
- High Speed Internet
Listing and Financial Details
- Exclusions: Washer & Dryer
- Assessor Parcel Number 62281-05-056
Community Details
Overview
- Association fees include irrigation, ground maintenance, road maintenance, snow removal, trash, water
- Bison Pointe Homeowners Association, Phone Number (719) 389-0700
- Built by Vanguard Homes
- Bison Ridge At Kettle Creek Subdivision, Inverness Floorplan
- Bison Pointe Community
Security
- Gated Community
Ownership History
Purchase Details
Home Financials for this Owner
Home Financials are based on the most recent Mortgage that was taken out on this home.Purchase Details
Home Financials for this Owner
Home Financials are based on the most recent Mortgage that was taken out on this home.Similar Homes in Colorado Springs, CO
Home Values in the Area
Average Home Value in this Area
Purchase History
| Date | Buyer | Sale Price | Title Company |
|---|---|---|---|
| Neudecker Tammie J | $692,000 | Land Title Guarantee Company | |
| Collins Randy | $523,867 | Unified Title Co |
Mortgage History
| Date | Status | Borrower | Loan Amount |
|---|---|---|---|
| Previous Owner | Collins Randy | $523,867 | |
| Previous Owner | Vanguard Homes Inc | $390,000 |
Property History
| Date | Event | Price | Change | Sq Ft Price |
|---|---|---|---|---|
| 08/25/2023 08/25/23 | Sold | $692,000 | -1.0% | $221 / Sq Ft |
| 08/01/2023 08/01/23 | Pending | -- | -- | -- |
| 07/31/2023 07/31/23 | Price Changed | $699,000 | -2.2% | $224 / Sq Ft |
| 07/16/2023 07/16/23 | Price Changed | $715,000 | -1.4% | $229 / Sq Ft |
| 06/24/2023 06/24/23 | For Sale | $725,000 | -- | $232 / Sq Ft |
Tax History Compared to Growth
Tax History
| Year | Tax Paid | Tax Assessment Tax Assessment Total Assessment is a certain percentage of the fair market value that is determined by local assessors to be the total taxable value of land and additions on the property. | Land | Improvement |
|---|---|---|---|---|
| 2024 | $2,692 | $48,850 | $7,710 | $41,140 |
| 2022 | $2,289 | $34,600 | $7,690 | $26,910 |
| 2021 | $2,544 | $35,600 | $7,920 | $27,680 |
| 2020 | $2,290 | $29,740 | $6,330 | $23,410 |
| 2019 | $1,136 | $14,920 | $14,920 | $0 |
| 2018 | $52 | $670 | $670 | $0 |
Agents Affiliated with this Home
-
C
Seller's Agent in 2023
Cynthia Cameron
Engel & Volkers Colorado Springs
(719) 619-6464
2 in this area
33 Total Sales
-
Kellen Harmon

Buyer's Agent in 2023
Kellen Harmon
Home Savings Realty
(970) 691-8429
1 in this area
155 Total Sales
Map
Source: REcolorado®
MLS Number: 5552844
APN: 62281-05-056
- 10549 Kelowna View
- 10544 Black Elk Way
- 2755 Lumberjack Dr
- 3060 Kettle Ridge Dr
- 10724 Black Elk Way
- 10725 Black Elk Way
- 10715 Black Elk Way
- 10730 Horseshoe Creek Point
- 10833 Creede Creek Point
- 9969 Bridgeport Dr
- 2853 Blackwood Place
- 10632 Leadville Creek Point
- 10835 Tincup Creek Point
- 2712 Emerald Ridge Dr
- 2032 Peridot Loop Heights
- 1976 Peridot Loop Heights
- 3228 Bewildering Heights
- 9918 Sully Ct
- 2452 Spanish Oak Terrace
- 2512 Willow Glen Dr
- 10579 Kelowna View
- 10585 Kelowna View
- 10573 Kelowna View
- 10412 Kelowna View
- 10567 Kelowna View
- 10424 Kelowna View
- 10406 Kelowna View
- 10436 Kelowna View
- 10411 Kelowna View
- 10555 Kelowna View
- 10423 Kelowna View
- 10562 Kelowna View
- 10442 Kelowna View
- 10550 Kelowna View
- 10417 Kelowna View
- 2762 Kittyhawk Rd
- 10435 Kelowna View
- 10429 Kelowna View
- 10448 Kelowna View
- 2768 Kittyhawk Rd
